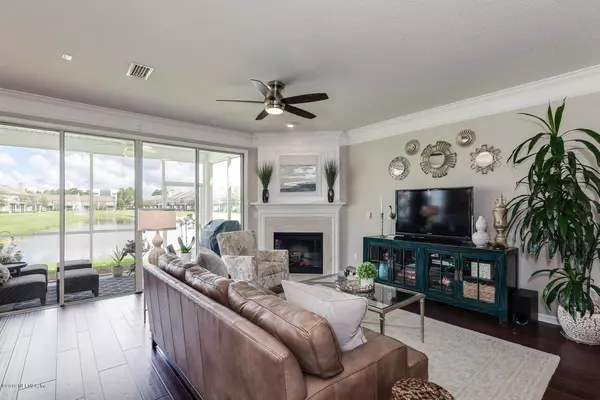$284,900
$284,900
For more information regarding the value of a property, please contact us for a free consultation.
11108 CASTLEMAIN CIR S Jacksonville, FL 32256
3 Beds
3 Baths
1,878 SqFt
Key Details
Sold Price $284,900
Property Type Townhouse
Sub Type Townhouse
Listing Status Sold
Purchase Type For Sale
Square Footage 1,878 sqft
Price per Sqft $151
Subdivision Oxford Chase
MLS Listing ID 1013911
Sold Date 10/16/19
Bedrooms 3
Full Baths 2
Half Baths 1
HOA Fees $196/mo
HOA Y/N Yes
Originating Board realMLS (Northeast Florida Multiple Listing Service)
Year Built 2004
Property Description
The home you've been waiting for in the coveted neighborhood of Oxford Chase is here!
Don't miss out on this immaculately kept Xavier townhome with views from the top of the lake! With hardwood floors THROUGHOUT (including closets) and updated tile in the wet-rooms and around the electric fireplace, this home truly is one of a kind!
From the two story foyer with refinished staircase to the updated stainless steel appliances, new light fixtures/faucets/fans and new a/c (2017), the owners spared no expense in upgrades!
As an added bonus, the upstairs flooring has been insulated with cork underlay for noise reduction. Fresh paint throughout home and spacious two-car garage includes shelving and cabinetry.
Don't miss out! Schedule your showing now!
**First showing Sat 9/7/19
Location
State FL
County Duval
Community Oxford Chase
Area 024-Baymeadows/Deerwood
Direction From Butler Blvd, turn South onto Gate Parkway. Oxford Chase is down on the Right. Right onto Downshire Way. Left onto Devondale Way. Left onto Castlemain Cir. S. Home is 3rd driveway on Left
Interior
Interior Features Breakfast Bar, Eat-in Kitchen, Entrance Foyer, Pantry, Primary Bathroom -Tub with Separate Shower, Vaulted Ceiling(s), Walk-In Closet(s)
Heating Central, Electric
Cooling Central Air, Electric
Flooring Tile, Wood
Fireplaces Number 1
Fireplaces Type Electric
Fireplace Yes
Laundry Electric Dryer Hookup, Washer Hookup
Exterior
Garage Attached, Garage, Garage Door Opener
Garage Spaces 2.0
Fence Vinyl
Pool Community, None
Utilities Available Cable Available
Amenities Available Clubhouse, Fitness Center, Maintenance Grounds
Waterfront Yes
Waterfront Description Pond
View Water
Roof Type Shingle
Porch Patio, Porch, Screened
Parking Type Attached, Garage, Garage Door Opener
Total Parking Spaces 2
Private Pool No
Building
Lot Description Sprinklers In Front, Sprinklers In Rear
Sewer Public Sewer
Water Public
Structure Type Brick Veneer,Fiber Cement,Frame
New Construction No
Others
HOA Fee Include Pest Control
Tax ID 1677417145
Security Features Security System Owned,Smoke Detector(s)
Acceptable Financing Cash, Conventional, FHA, VA Loan
Listing Terms Cash, Conventional, FHA, VA Loan
Read Less
Want to know what your home might be worth? Contact us for a FREE valuation!

Our team is ready to help you sell your home for the highest possible price ASAP
Bought with KELLER WILLIAMS REALTY ATLANTIC PARTNERS






