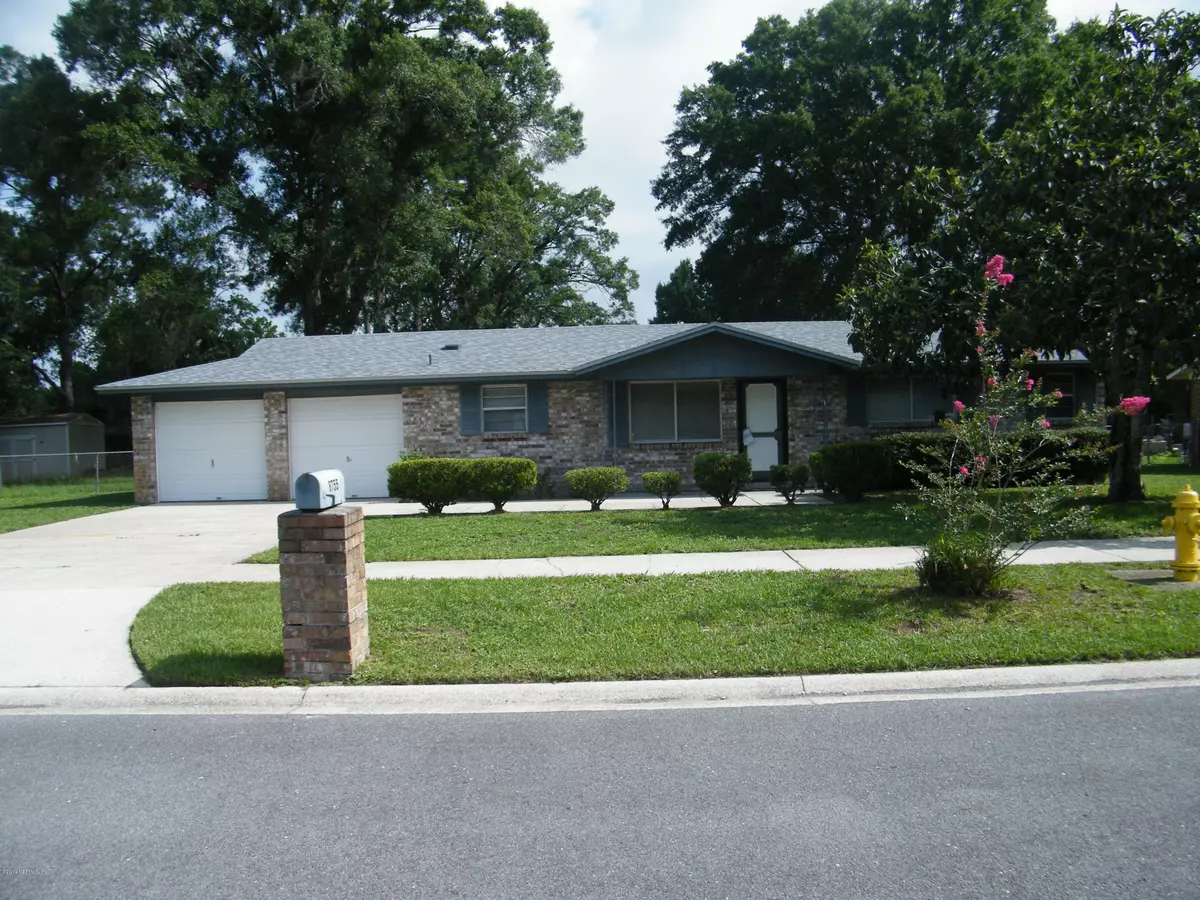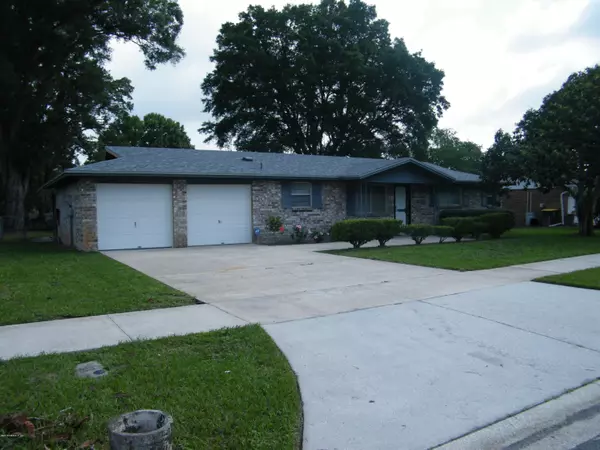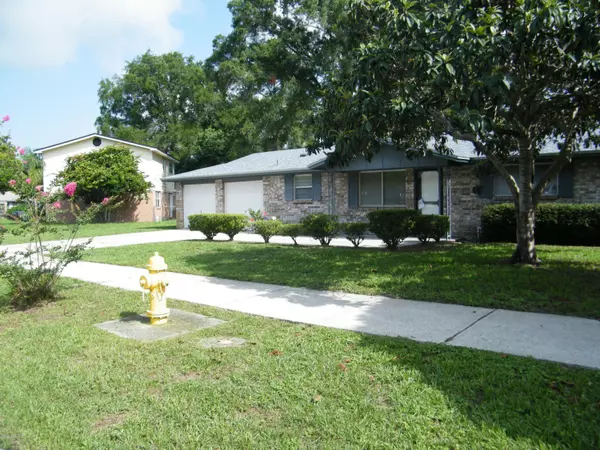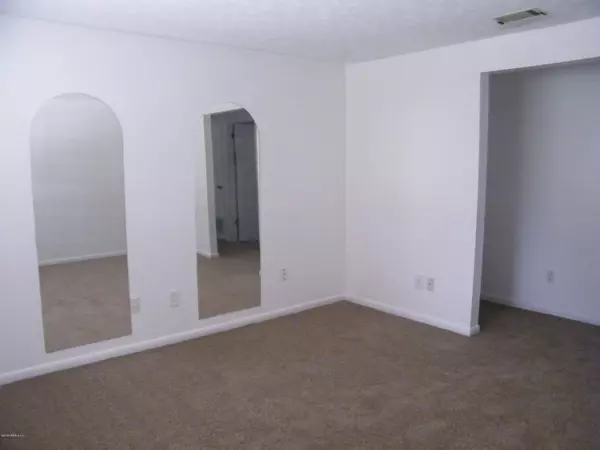$198,000
$206,000
3.9%For more information regarding the value of a property, please contact us for a free consultation.
8755 HAMMONDWOOD RD S Jacksonville, FL 32221
3 Beds
2 Baths
2,012 SqFt
Key Details
Sold Price $198,000
Property Type Single Family Home
Sub Type Single Family Residence
Listing Status Sold
Purchase Type For Sale
Square Footage 2,012 sqft
Price per Sqft $98
Subdivision Country Creek
MLS Listing ID 1000582
Sold Date 11/22/19
Style Traditional
Bedrooms 3
Full Baths 2
HOA Y/N No
Originating Board realMLS (Northeast Florida Multiple Listing Service)
Year Built 1977
Property Description
Looking for a workshop and extra room for the kids? This is the house for you! The workshop is 24 X 36' with water, electric and an electrical panel. There is a 12 X 12 detached shed. The family room is 22 X 18' and can be closed off from the rest of the house. The 3rd bedroom has a room addition and provides 2 closets, one is a walk-in closet. Use your imagination: office, sitting room, nursery or whatever. The roof is brand new and comes with a 50yr one time transferable warranty. The HVAC is 2 years old. The kitchen is large with plenty of cabinets and counter space. The house has been replumbed. The electrical panel has been updated. There is a shallow well that is used for irrigation; both the irrigation system and the well are ''as is.''
Location
State FL
County Duval
Community Country Creek
Area 062-Crystal Springs/Country Creek Area
Direction 295 exit Normandy and head West towards Cecil Commerce . Go right on Hammond Blvd, right on Country Creek Blvd and right on Hammondwood house will be on the left.
Rooms
Other Rooms Shed(s), Workshop
Interior
Interior Features Breakfast Bar, Breakfast Nook, Primary Bathroom - Shower No Tub, Walk-In Closet(s)
Heating Central
Cooling Central Air
Flooring Carpet, Tile, Vinyl
Laundry Electric Dryer Hookup, In Carport, In Garage, Washer Hookup
Exterior
Parking Features Attached, Detached, Garage, RV Access/Parking
Garage Spaces 2.0
Fence Back Yard, Chain Link
Pool None
Amenities Available RV/Boat Storage, Trash
Roof Type Shingle
Porch Covered, Patio
Total Parking Spaces 2
Private Pool No
Building
Lot Description Sprinklers In Front, Sprinklers In Rear
Water Public
Architectural Style Traditional
Structure Type Frame
New Construction No
Others
Tax ID 0088060506
Acceptable Financing Cash, Conventional, FHA, VA Loan
Listing Terms Cash, Conventional, FHA, VA Loan
Read Less
Want to know what your home might be worth? Contact us for a FREE valuation!

Our team is ready to help you sell your home for the highest possible price ASAP
Bought with ERA DAVIS & LINN





