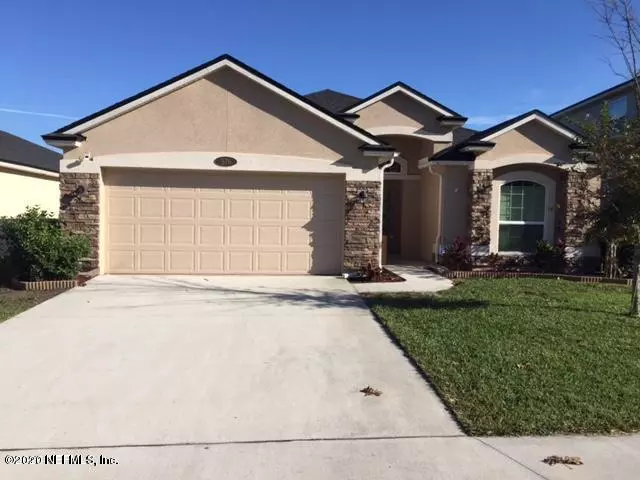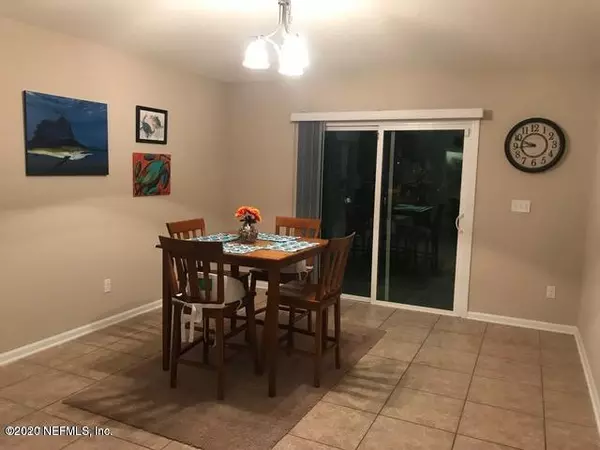$259,500
$259,500
For more information regarding the value of a property, please contact us for a free consultation.
576 GLENDALE LN Orange Park, FL 32065
4 Beds
2 Baths
1,850 SqFt
Key Details
Sold Price $259,500
Property Type Single Family Home
Sub Type Single Family Residence
Listing Status Sold
Purchase Type For Sale
Square Footage 1,850 sqft
Price per Sqft $140
Subdivision Forest Hammock
MLS Listing ID 1071380
Sold Date 10/22/20
Style Traditional
Bedrooms 4
Full Baths 2
HOA Fees $34/ann
HOA Y/N Yes
Originating Board realMLS (Northeast Florida Multiple Listing Service)
Year Built 2015
Property Description
Ready for your Family...this newer 4 Bedroom home has an open floor plan, and is perfect for entertaining. Kitchen comes with Stainless Steel Appliances (including French Door Fridge) and Granite counter tops, as well as plenty of 42'' Cabinetry and Pantry. Master bedroom has a peaceful lake view and equipped with large walk in closet. Master bath has dual vanities, soaking tub and separate shower. 18'' Tile throughout the home except for new carpet in bedrooms. Enjoy the view and relax under the covered Lanai, overlooking the fully fenced rear yard and serene lake. Just minutes to Oakleaf Shopping Center, 295, or NAS Jacksonville. This community has so much to offer!
Location
State FL
County Clay
Community Forest Hammock
Area 139-Oakleaf/Orange Park/Nw Clay County
Direction From I-295 to Collins. West to Old Middleburg Turn left. Argyle forest make a right. Continue onto oakleaf plantation until round about, first right into Forest Hammock. Right on Glendale. Home on Rt.
Interior
Interior Features Breakfast Nook, Kitchen Island, Pantry, Primary Bathroom -Tub with Separate Shower, Split Bedrooms, Walk-In Closet(s)
Heating Central, Electric, Heat Pump
Cooling Central Air
Flooring Carpet, Tile
Exterior
Parking Features Garage Door Opener
Garage Spaces 2.0
Fence Back Yard, Wrought Iron
Pool Community
Amenities Available Clubhouse
Waterfront Description Pond
View Water
Roof Type Shingle
Porch Porch, Screened
Total Parking Spaces 2
Private Pool No
Building
Sewer Public Sewer
Water Public
Architectural Style Traditional
Structure Type Frame,Stucco
New Construction No
Schools
Elementary Schools Oakleaf Village
Middle Schools Oakleaf Jr High
High Schools Oakleaf High School
Others
Tax ID 01042400552401466
Security Features Smoke Detector(s)
Acceptable Financing Cash, Conventional, FHA, VA Loan
Listing Terms Cash, Conventional, FHA, VA Loan
Read Less
Want to know what your home might be worth? Contact us for a FREE valuation!

Our team is ready to help you sell your home for the highest possible price ASAP
Bought with FRIEND TO FRIEND REALTY





