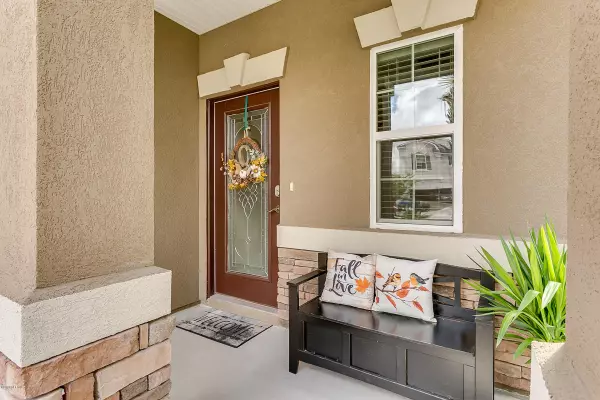$299,500
$299,500
For more information regarding the value of a property, please contact us for a free consultation.
606 DRYSDALE DR Orange Park, FL 32065
4 Beds
3 Baths
2,620 SqFt
Key Details
Sold Price $299,500
Property Type Single Family Home
Sub Type Single Family Residence
Listing Status Sold
Purchase Type For Sale
Square Footage 2,620 sqft
Price per Sqft $114
Subdivision Forest Hammock
MLS Listing ID 1072614
Sold Date 11/06/20
Style Contemporary
Bedrooms 4
Full Baths 2
Half Baths 1
HOA Fees $34/ann
HOA Y/N Yes
Originating Board realMLS (Northeast Florida Multiple Listing Service)
Year Built 2016
Property Description
Distinctive DR Horton Magnolia plan tastefully upgraded & in pristine condition!Enter this residence & feel the warmth of a 2-story Foyer w/ appealing Staircase that boasts wrought iron balusters!Tile thru-out Public Rms & appealing Engineered Hardwood in the Office,on the stairs & thru-out the Upstairs Hall & Bedrms! No carpet!Open Floor Plan downstairs w/ an Upgraded Fully-Equipped Kitchen of Stainless Appls.(including French-Door Fridge & Dbl Wall Ovens),Glass Tile Backsplash,Granite Countertops & Large Pantry w/ Glass Door!Generously-sized Great Rm & Dining Area.All Bedrooms upstairs along w/ a Huge Laundry Rm upgraded w/ upper & lower cabinets & folding counter.Screened Lanai upgraded w/ tile! Fenced back yard w/ Conservation View.Transferable Termite Bond.
Location
State FL
County Clay
Community Forest Hammock
Area 139-Oakleaf/Orange Park/Nw Clay County
Direction Fr: Argyle Forest Blvd @ Oakleaf Town Center: West on Argyle Forest Blvd approx 2 mi (Argyle Forest Blvd becomes Oakleaf Plantation Pkwy) to Right on Drysdale Dr to property on Right.
Interior
Interior Features Breakfast Bar, Entrance Foyer, Kitchen Island, Pantry, Primary Bathroom -Tub with Separate Shower, Walk-In Closet(s)
Heating Central, Electric, Heat Pump, Zoned, Other
Cooling Central Air, Electric, Zoned
Flooring Tile, Wood
Laundry Electric Dryer Hookup, Washer Hookup
Exterior
Parking Features Attached, Garage, Garage Door Opener
Garage Spaces 2.0
Fence Back Yard, Vinyl
Pool Community, None
Utilities Available Cable Available, Other
Amenities Available Children's Pool, Clubhouse, Playground, Tennis Court(s)
View Protected Preserve
Roof Type Shingle
Porch Front Porch, Patio
Total Parking Spaces 2
Private Pool No
Building
Lot Description Sprinklers In Front, Sprinklers In Rear
Sewer Public Sewer
Water Public
Architectural Style Contemporary
Structure Type Frame,Stucco
New Construction No
Schools
Elementary Schools Plantation Oaks
High Schools Oakleaf High School
Others
Tax ID 01042400552401550
Security Features Smoke Detector(s)
Acceptable Financing Cash, Conventional, FHA, VA Loan
Listing Terms Cash, Conventional, FHA, VA Loan
Read Less
Want to know what your home might be worth? Contact us for a FREE valuation!

Our team is ready to help you sell your home for the highest possible price ASAP
Bought with UNITED REAL ESTATE GALLERY





