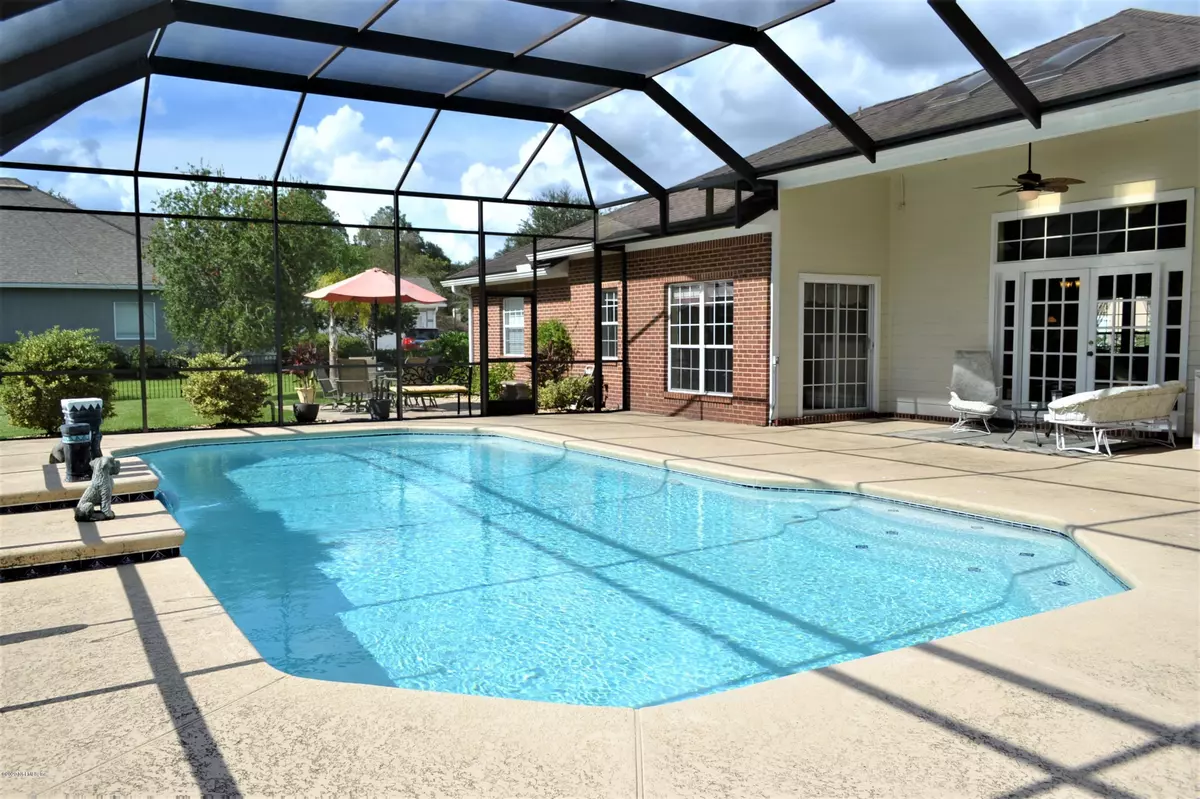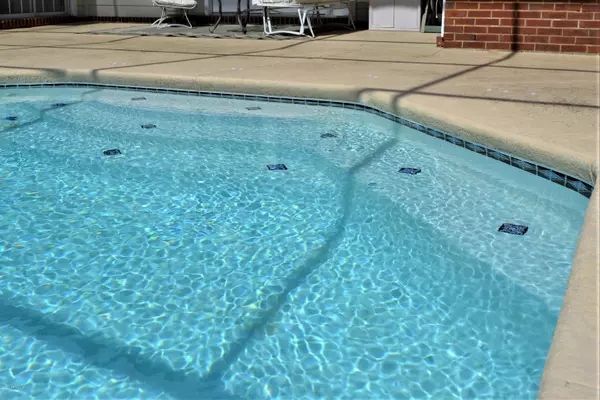$360,000
$358,500
0.4%For more information regarding the value of a property, please contact us for a free consultation.
574 LITTLE FOX DR Orange Park, FL 32073
4 Beds
3 Baths
2,511 SqFt
Key Details
Sold Price $360,000
Property Type Single Family Home
Sub Type Single Family Residence
Listing Status Sold
Purchase Type For Sale
Square Footage 2,511 sqft
Price per Sqft $143
Subdivision Country Club
MLS Listing ID 1072677
Sold Date 11/04/20
Bedrooms 4
Full Baths 3
HOA Fees $60
HOA Y/N Yes
Originating Board realMLS (Northeast Florida Multiple Listing Service)
Year Built 1991
Lot Dimensions .32
Property Description
GORGEOUS, BRICK, SCREENED POOL HOME IN THE COUNTRY CLUB, gated community-come enjoy a SECURE Florida lifestyle, French doors lead to super salt water pool, open floor plan, lots of windows and light, soaring ceilings, KITCHEN with 42' cabinets, granite counters, upgraded stainless appliances, easy close drawers, formal dining room, eating space in kitchen with bar and nook, overlooks living room with fireplace, split in-law suite, very nice private owner suite with serious soaking tub separate shower, marble tile floors, double sinks and super sized walk in closet. NEW ITEMS TO THE HOME water heater, pool pump, fans, totally replumbed, & gutters. Garage includes built in shelves and attic access, pavered drive & walkways. Enjoy walks or bike rides to the Spencer farm with grazing horses, peacocks and perhaps a little fox. WELCOME HOME!
Location
State FL
County Clay
Community Country Club
Area 131-Meadowbrook/Loch Rane
Direction at Blanding and Country Club Blvd, enter gate show business card, follow the Blvd ahead to left Austin Rose, right onto Little Fox (look left and you will see Spencer Farm walk way)
Interior
Interior Features Breakfast Bar, Breakfast Nook, Eat-in Kitchen, Entrance Foyer, In-Law Floorplan, Pantry, Primary Bathroom -Tub with Separate Shower, Primary Downstairs, Split Bedrooms, Walk-In Closet(s)
Heating Central, Heat Pump
Cooling Central Air
Flooring Carpet, Concrete, Marble, Tile
Fireplaces Number 1
Fireplace Yes
Laundry Electric Dryer Hookup, Washer Hookup
Exterior
Parking Features Attached, Garage, Garage Door Opener
Garage Spaces 2.0
Fence Back Yard
Pool Community, In Ground, Screen Enclosure
Amenities Available Playground, Trash
Roof Type Shingle
Porch Patio, Porch, Screened
Total Parking Spaces 2
Private Pool No
Building
Lot Description Cul-De-Sac, Sprinklers In Front, Sprinklers In Rear
Sewer Public Sewer
Water Public
New Construction No
Others
HOA Name Leland Management
Tax ID 42042500881425263
Security Features 24 Hour Security,Security System Owned,Smoke Detector(s)
Acceptable Financing Cash, Conventional, FHA, VA Loan
Listing Terms Cash, Conventional, FHA, VA Loan
Read Less
Want to know what your home might be worth? Contact us for a FREE valuation!

Our team is ready to help you sell your home for the highest possible price ASAP
Bought with WEICHERT REALTORS COASTAL CITY





