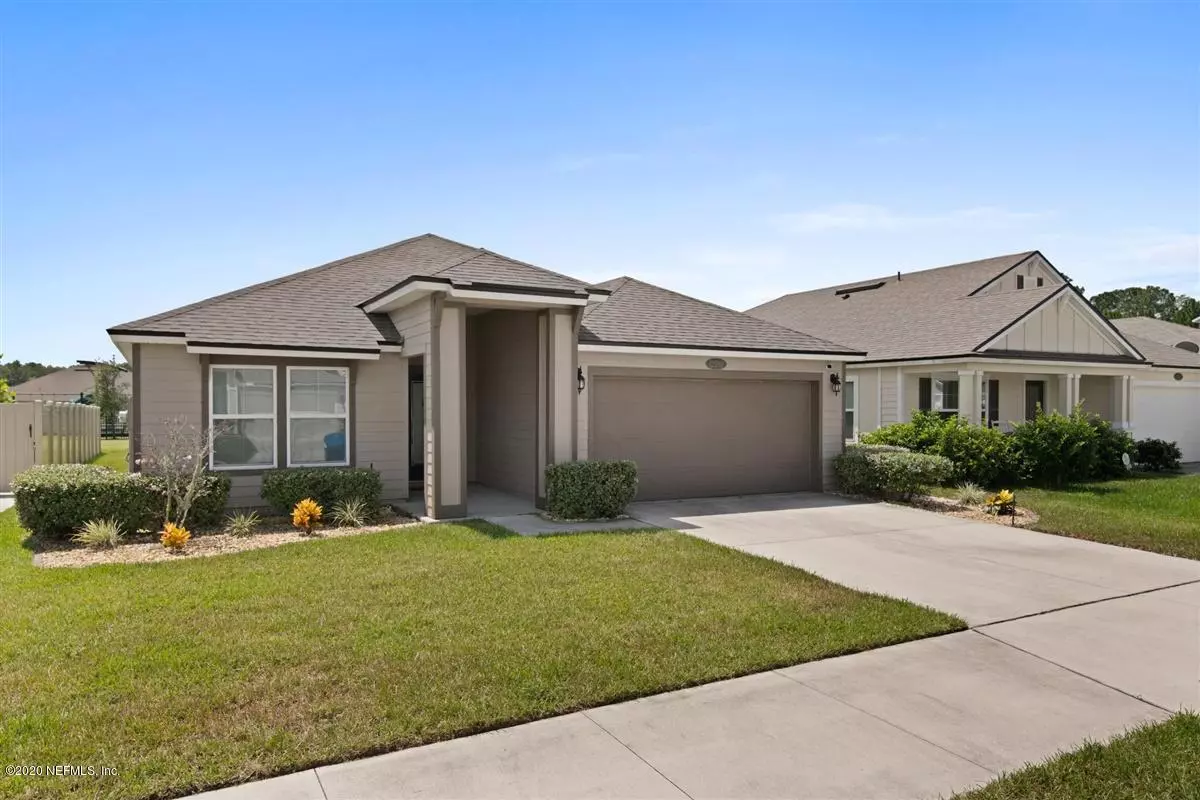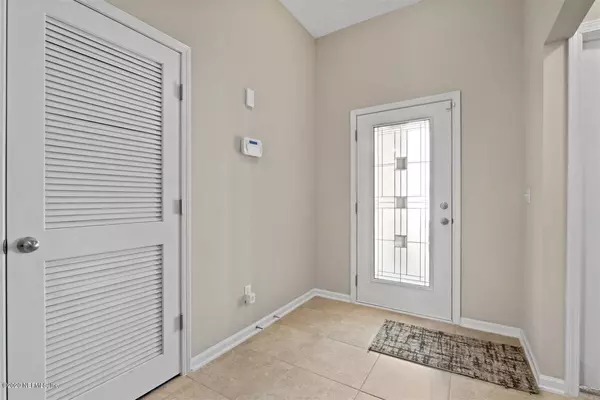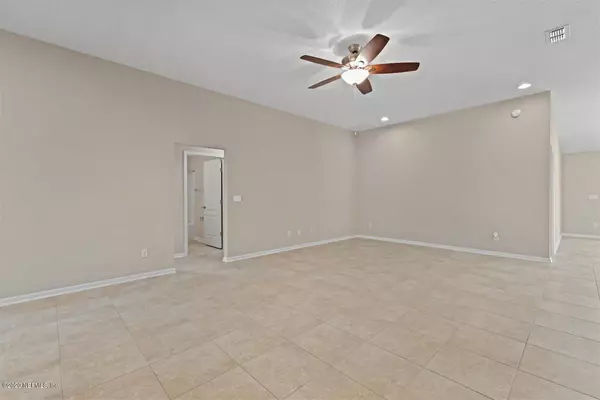$252,000
$250,000
0.8%For more information regarding the value of a property, please contact us for a free consultation.
12593 ITANI WAY Jacksonville, FL 32226
4 Beds
2 Baths
1,778 SqFt
Key Details
Sold Price $252,000
Property Type Single Family Home
Sub Type Single Family Residence
Listing Status Sold
Purchase Type For Sale
Square Footage 1,778 sqft
Price per Sqft $141
Subdivision Cedarbrook
MLS Listing ID 1071931
Sold Date 10/08/20
Style Traditional
Bedrooms 4
Full Baths 2
HOA Fees $32/ann
HOA Y/N Yes
Originating Board realMLS (Northeast Florida Multiple Listing Service)
Year Built 2017
Property Description
Why wait months for new construction? This 4 bedroom 2 bath home is only 3 years old and move-in ready with ALL APPLIANCES INCLUDED! This modern, open floor plan is perfectly designed with plenty of room for any growing family. The kitchen will wow you with its granite countertops and stainless steel dual oven. Picture you and your family, creating memory after memory in the large, tiled dining/living room combo, perfect for holidays, birthdays, or any gathering. The Owner's Suite boasts a walk-in closet, dual vanities, garden tub, tiled walk-in shower, and private water closet. Your children will love the community playground, located on an adjacent lot just beyond your backyard. Don't waste your time, make your offer NOW!
Location
State FL
County Duval
Community Cedarbrook
Area 096-Ft George/Blount Island/Cedar Point
Direction From I-295,take exit 40/Alta Dr N. Approx 1.2 miles, road name changes to Yellow Bluff Rd. Continue .6 mile & turn right onto New Berlin Rd. Go Approx 1 mile & keep left onto Cedar Pt Rd.
Interior
Interior Features Kitchen Island, Primary Bathroom -Tub with Separate Shower, Walk-In Closet(s)
Heating Central, Heat Pump
Cooling Central Air
Furnishings Unfurnished
Exterior
Garage Spaces 2.0
Pool None
Amenities Available Playground
Roof Type Shingle
Total Parking Spaces 2
Private Pool No
Building
Sewer Public Sewer
Water Public
Architectural Style Traditional
Structure Type Frame,Stucco
New Construction No
Schools
Elementary Schools New Berlin
Middle Schools Oceanway
High Schools First Coast
Others
Tax ID 1066020785
Read Less
Want to know what your home might be worth? Contact us for a FREE valuation!

Our team is ready to help you sell your home for the highest possible price ASAP
Bought with PREMIER HOMES REALTY INC





