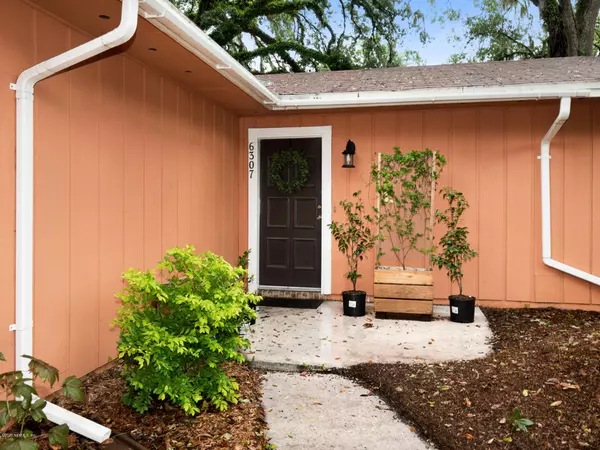$262,000
$267,000
1.9%For more information regarding the value of a property, please contact us for a free consultation.
6307 SAN JOSE BLVD W Jacksonville, FL 32217
2 Beds
2 Baths
1,768 SqFt
Key Details
Sold Price $262,000
Property Type Single Family Home
Sub Type Single Family Residence
Listing Status Sold
Purchase Type For Sale
Square Footage 1,768 sqft
Price per Sqft $148
Subdivision San Jose
MLS Listing ID 1071224
Sold Date 11/05/20
Style Ranch
Bedrooms 2
Full Baths 1
Half Baths 1
HOA Y/N No
Originating Board realMLS (Northeast Florida Multiple Listing Service)
Year Built 1977
Lot Dimensions 101x138x97x102
Property Description
Location, Location, Location. Stroll down San Jose Blvd W. to the Lakewood Shopping Center with Grocery Stores, Restaurants & Shopping or take a short drive to Historic San Marco or Downtown JAX from this cute home that is nestled under a gorgeous canopy of trees. The features of this home include 2 bedrooms, 1.5 Baths, a wonderful family room with a brick, wood burning fireplace, awesome vaulted ceilings w/beams & it's open to the everyday dining nook & kitchen, which make entertaining easy and fun. Other features include an attached 2 car garage, inside laundry room & the Lot is just over a 1/4 Acre & sits across this street from homes that front the St. Johns River. Public Water & Septic for Sewer. COME SEE THIS GREAT HOME TODAY!
Location
State FL
County Duval
Community San Jose
Area 012-San Jose
Direction From University Blvd. Head South on San Jose Blvd W.The Garage side of the home will be on the right. To Enter through the front Turn sharply Right onto San Jose Blvd W & the home will be on the Right
Interior
Interior Features Entrance Foyer, Primary Bathroom -Tub with Separate Shower, Vaulted Ceiling(s)
Heating Central, Electric, Heat Pump
Cooling Central Air, Electric
Flooring Carpet, Tile, Wood
Fireplaces Number 1
Fireplaces Type Wood Burning
Furnishings Unfurnished
Fireplace Yes
Laundry Electric Dryer Hookup, Washer Hookup
Exterior
Parking Features Attached, Garage
Garage Spaces 2.0
Pool None
Utilities Available Cable Available
Roof Type Shingle
Total Parking Spaces 2
Private Pool No
Building
Lot Description Wooded
Sewer Septic Tank
Water Public
Architectural Style Ranch
Structure Type Frame,Wood Siding
New Construction No
Schools
Elementary Schools San Jose
High Schools Terry Parker
Others
Tax ID 1498010000
Acceptable Financing Cash, Conventional, FHA, VA Loan
Listing Terms Cash, Conventional, FHA, VA Loan
Read Less
Want to know what your home might be worth? Contact us for a FREE valuation!

Our team is ready to help you sell your home for the highest possible price ASAP
Bought with UNITED REAL ESTATE GALLERY





