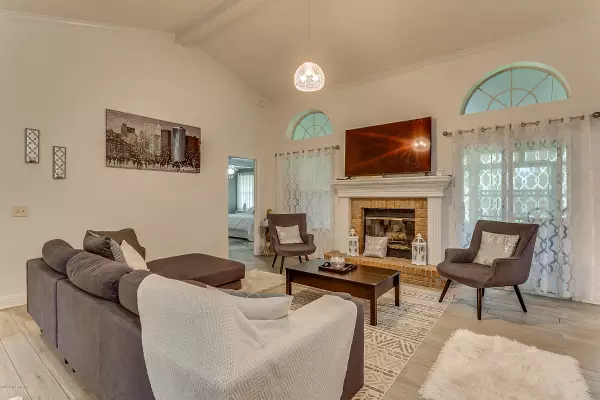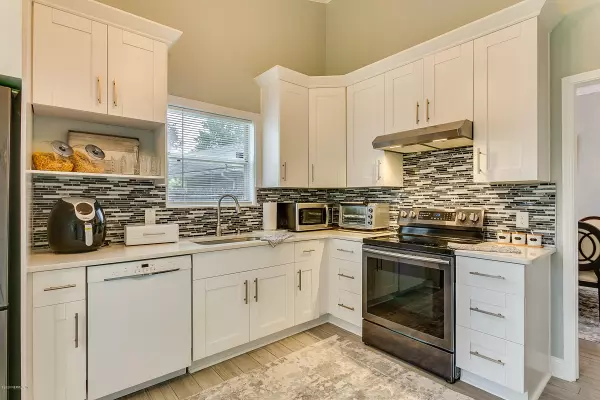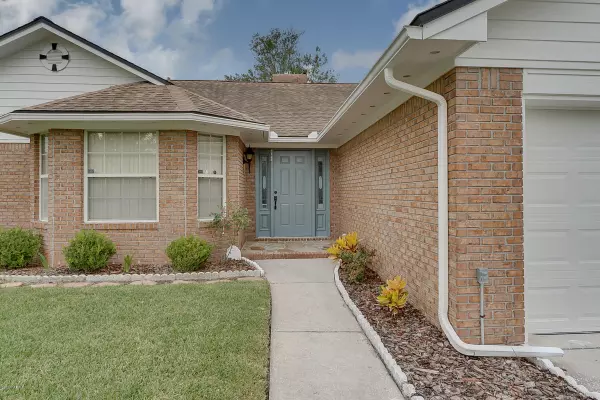$269,900
$269,900
For more information regarding the value of a property, please contact us for a free consultation.
9134 RUNNYMEADE RD Jacksonville, FL 32257
3 Beds
2 Baths
1,540 SqFt
Key Details
Sold Price $269,900
Property Type Single Family Home
Sub Type Single Family Residence
Listing Status Sold
Purchase Type For Sale
Square Footage 1,540 sqft
Price per Sqft $175
Subdivision Brierwood
MLS Listing ID 1069650
Sold Date 09/30/20
Style Traditional
Bedrooms 3
Full Baths 2
HOA Y/N No
Year Built 1988
Lot Dimensions .23 ac
Property Description
Great location in Mandarin-convenient to anywhere around town or the beaches! This awesome, updated Brick home is a Must See! All the work has been done for you...3BR, 2BA located in the established Brierwood neighborhood. Kitchen is totally renovated; new cabinets, quartz countertops & brand new appliances! Cathedral ceilings in the living room & kitchen gives the home a more spacious feel. There's separate Dining room for the holiday dinners. Impressive wood-look tile flooring & crown molding throughout. Huge master bedroom & bath with new full tiled shower & vanity. Wood burning fireplace in the living room. Large front yard & even bigger, fenced in back yard with enclosed porch for relaxing with family & friends. Irrigation system, gutters & so much more! Seller's have never used the fireplace being sold As-Is.
Washer, Dryer & curtains do not convey.
Location
State FL
County Duval
Community Brierwood
Area 013-Beauclerc/Mandarin North
Direction From I-295 to N. on San Jose to Rt on Sunbeam Rd. to Lt on Craven Rd. to Rt on Rathbone to Rt on Runnymeade, house on Rt.
Interior
Interior Features Eat-in Kitchen, Entrance Foyer, Pantry, Primary Bathroom - Shower No Tub, Split Bedrooms, Vaulted Ceiling(s), Walk-In Closet(s)
Heating Central, Other
Cooling Central Air
Flooring Tile
Fireplaces Number 1
Fireplaces Type Wood Burning
Fireplace Yes
Laundry In Carport, In Garage
Exterior
Parking Features Attached, Garage
Garage Spaces 2.0
Fence Back Yard, Wood
Pool None
Roof Type Shingle
Porch Glass Enclosed, Patio
Total Parking Spaces 2
Private Pool No
Building
Lot Description Sprinklers In Front, Sprinklers In Rear
Sewer Public Sewer
Water Public
Architectural Style Traditional
New Construction No
Schools
Elementary Schools Beauclerc
High Schools Atlantic Coast
Others
Tax ID 1485140548
Security Features Smoke Detector(s)
Acceptable Financing Cash, Conventional, FHA, VA Loan
Listing Terms Cash, Conventional, FHA, VA Loan
Read Less
Want to know what your home might be worth? Contact us for a FREE valuation!

Our team is ready to help you sell your home for the highest possible price ASAP
Bought with WATSON REALTY CORP





