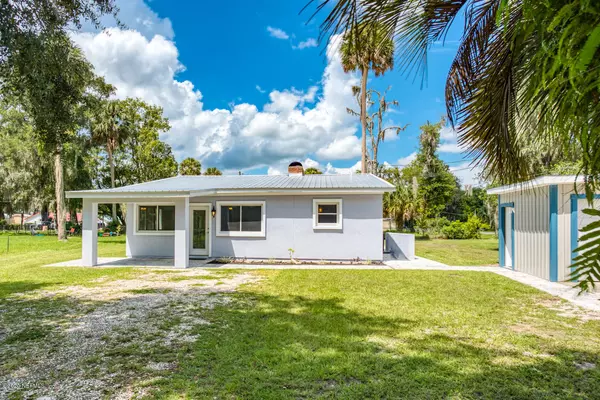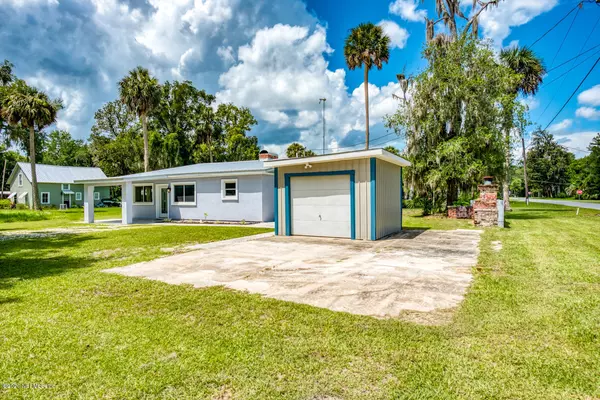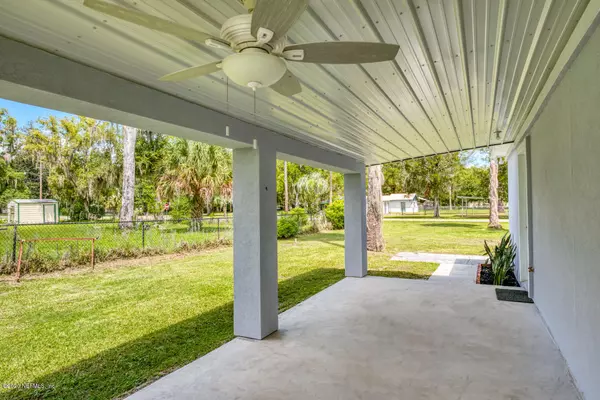$239,900
$239,900
For more information regarding the value of a property, please contact us for a free consultation.
509 PALMETTO ST Welaka, FL 32193
2 Beds
2 Baths
1,632 SqFt
Key Details
Sold Price $239,900
Property Type Single Family Home
Sub Type Single Family Residence
Listing Status Sold
Purchase Type For Sale
Square Footage 1,632 sqft
Price per Sqft $146
Subdivision Welaka
MLS Listing ID 1067851
Sold Date 12/03/20
Bedrooms 2
Full Baths 2
HOA Y/N No
Originating Board realMLS (Northeast Florida Multiple Listing Service)
Year Built 1968
Lot Dimensions 275x100 approx
Property Description
Great opportunity! This is the perfect investment or residence if you are seeking a ready to occupy home plus covered storage for your RV, Boats etc. Come take a look at this totally renovated home with 2BR/2BA and walking distance to the St Johns River. If you have been waiting for an opportunity like this, don't let this pass before you come & look. Care and concern was taken to add on a new kitchen & master suit, all properly permitted. Take a look at this spectacular kitchen & plan just how to set your furnishing in this spacious living room & family room settings. They've thought of every detail down to a golf cart building w/extra storage but the oversized barn with interior storage room makes this home TOP OF THE LIST! Don't miss this one! (Barn is on 559 Palmetto)
Location
State FL
County Putnam
Community Welaka
Area 582-Pomona Pk/Welaka/Lake Como/Crescent Lake Est
Direction From Satsuma, take 309 about 6 miles to the town of Welaka. Turn left onto Palmetto to home and large barn on right.
Rooms
Other Rooms Workshop
Interior
Interior Features Breakfast Bar, Entrance Foyer, Kitchen Island, Primary Bathroom - Shower No Tub, Split Bedrooms, Walk-In Closet(s)
Heating Central, Electric
Cooling Central Air, Electric
Flooring Laminate, Tile
Fireplaces Number 1
Fireplace Yes
Laundry Electric Dryer Hookup, Washer Hookup
Exterior
Parking Features Additional Parking, Covered, Detached, RV Access/Parking
Garage Spaces 4.0
Carport Spaces 4
Pool None
Utilities Available Natural Gas Available
Roof Type Metal
Total Parking Spaces 4
Private Pool No
Building
Sewer Public Sewer
Water Public
Structure Type Concrete,Stucco
New Construction No
Schools
Middle Schools Miller Intermediate
High Schools Crescent City
Others
Tax ID 411226920004300000
Acceptable Financing Cash, Conventional, FHA, VA Loan
Listing Terms Cash, Conventional, FHA, VA Loan
Read Less
Want to know what your home might be worth? Contact us for a FREE valuation!

Our team is ready to help you sell your home for the highest possible price ASAP





