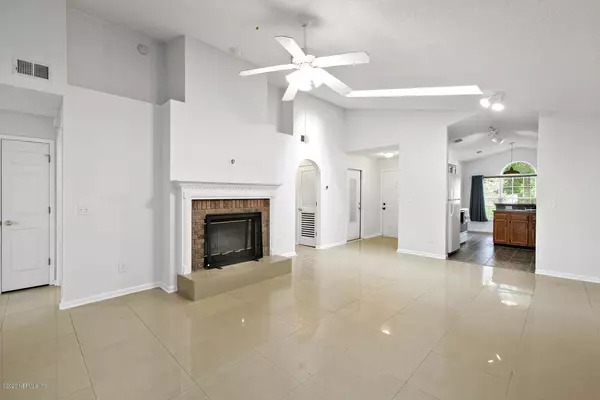$215,000
$214,900
For more information regarding the value of a property, please contact us for a free consultation.
4356 LAKE WOODBOURNE DR Jacksonville, FL 32217
3 Beds
2 Baths
1,338 SqFt
Key Details
Sold Price $215,000
Property Type Single Family Home
Sub Type Single Family Residence
Listing Status Sold
Purchase Type For Sale
Square Footage 1,338 sqft
Price per Sqft $160
Subdivision Lake Woodbourne
MLS Listing ID 1067375
Sold Date 09/18/20
Style Contemporary
Bedrooms 3
Full Baths 2
HOA Fees $16/ann
HOA Y/N Yes
Year Built 1993
Lot Dimensions 55 x 110
Property Description
This light and bright three bedroom two bathroom home is move in ready. With vaulted ceilings and skylights there is a feeling of space throughout. The great room has a raised fireplace and wood mantle. The volume ceiling with alcoves add a gorgeous architectural feeling. Kitchen has a large eat-in space that could also function as an office. Split plan bedrooms. Owners suite with attached bathroom and walk in closet is private. One of the secondary bedrooms also has a walk in closet. The other a feature wall. You can enjoy the huge covered and screened porch overlooking the pond. Spacious two car garage for your cars. Keep your tools and yard equipment in the shed.
No shortage of storage in this property. Less than 15 minutes St Vincent's, Memorial and Town Center. BRAND NEW HVAC. Roof 4 years old.
Location
State FL
County Duval
Community Lake Woodbourne
Area 012-San Jose
Direction From San Jose North take a right on Baymeadows Road then Left on Old Kings, Left again on Plaza Gate, one more left on Lake Woodbourne, house will be on right
Interior
Interior Features Breakfast Bar, Eat-in Kitchen, Primary Bathroom - Shower No Tub, Split Bedrooms, Vaulted Ceiling(s), Walk-In Closet(s)
Heating Central, Electric, Other
Cooling Central Air, Electric
Flooring Carpet, Tile
Fireplaces Number 1
Furnishings Unfurnished
Fireplace Yes
Exterior
Parking Features Attached, Garage
Garage Spaces 2.0
Fence Vinyl, Wood
Pool None
Amenities Available Management - Off Site
Roof Type Shingle
Porch Porch, Screened
Total Parking Spaces 2
Private Pool No
Building
Lot Description Zero Lot Line
Sewer Public Sewer
Architectural Style Contemporary
Structure Type Frame,Vinyl Siding
New Construction No
Schools
Elementary Schools Kings Trail
High Schools Atlantic Coast
Others
HOA Name Lake W'bourne Owners
Tax ID 1481526136
Security Features Smoke Detector(s)
Acceptable Financing Cash, Conventional, FHA, VA Loan
Listing Terms Cash, Conventional, FHA, VA Loan
Read Less
Want to know what your home might be worth? Contact us for a FREE valuation!

Our team is ready to help you sell your home for the highest possible price ASAP
Bought with CROSSVIEW REALTY




