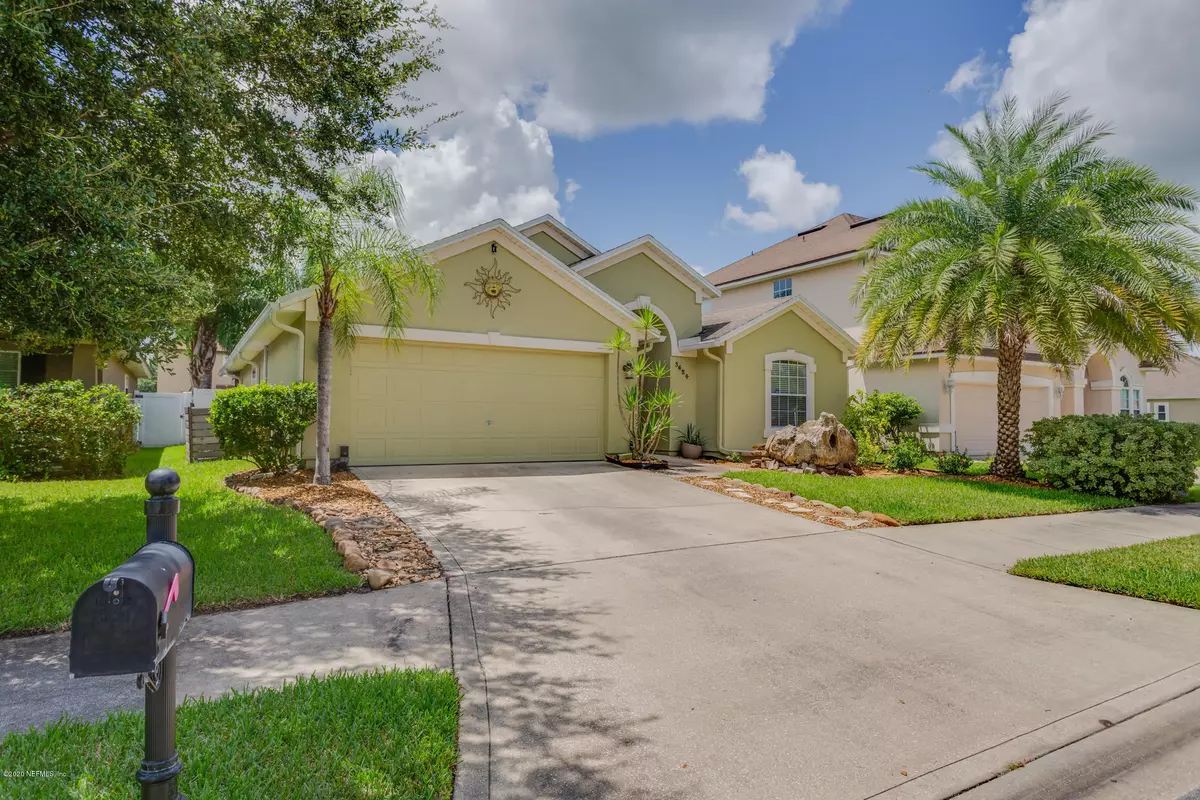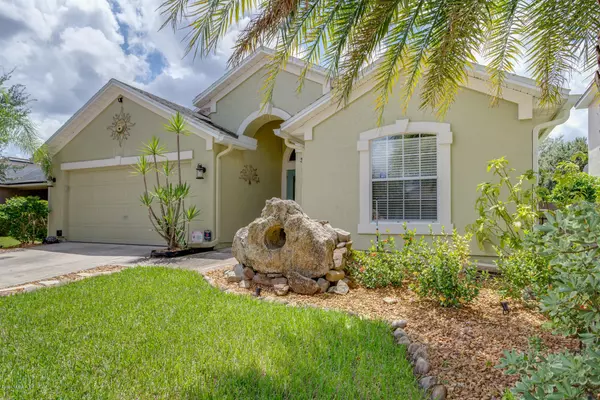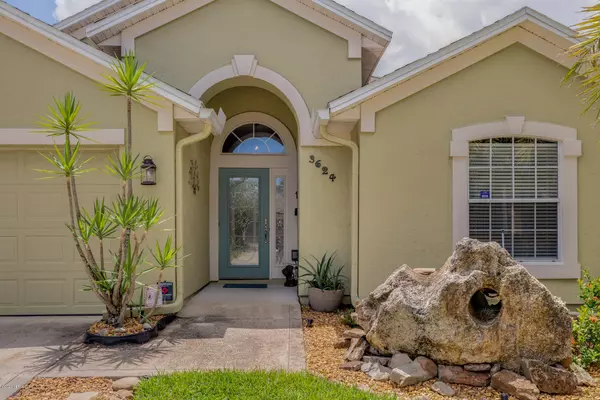$305,000
$315,000
3.2%For more information regarding the value of a property, please contact us for a free consultation.
3624 SHREWSBURY DR Jacksonville, FL 32226
4 Beds
2 Baths
1,771 SqFt
Key Details
Sold Price $305,000
Property Type Single Family Home
Sub Type Single Family Residence
Listing Status Sold
Purchase Type For Sale
Square Footage 1,771 sqft
Price per Sqft $172
Subdivision Victoria Lakes
MLS Listing ID 1067387
Sold Date 10/26/20
Style Traditional
Bedrooms 4
Full Baths 2
HOA Fees $36/ann
HOA Y/N Yes
Year Built 2005
Property Description
Your search stops here! This 4 bedroom, 2 bathroom pool home features all of the upgrades that your heart could ever desire! Starting from the exterior, coastal style landscaping gives this home all the curb appeal! Tile flooring runs throughout all of the main living spaces and the floor plan is accentuated with high, vaulted ceilings, built in shelving, and custom shiplap. The kitchen is wide open allowing for entertaining and socializing directly with family or guests in the living room. All custom cabinetry and cabinetry hardware with soft close feature, granite countertops, subway tile backsplash, new stainless steel appliances, food prep island, and breakfast bar make this kitchen a dream for the home chef. No detail overlooked! The owner's suite features wood porcelain tile flooring, sliding barn door and high ceilings. The owner's bathroom is spacious with dual sinks and travertine tile countertops, glassed walk-in shower with dual shower heads and travertine tile, coastal accents, and more. All new hardware and toilets. Second bathroom has upgrades including custom travertine tile. Entire home has spray foam insulation. The most coveted feature of this home is the outdoor oasis with a covered patio and fire pit, custom built pergola with outdoor kitchen and bar with Big Green Egg, inground pool and spa, as well as tropical landscaping with 1,000 sq ft of pavers and artificial turf lawn, and full fencing for ultimate privacy. Outdoor areas have their own power source and pool was just recently redone in 2016! Roof is an aluminum roof and entire home recently painted with "no fade" paint. 5 zone irrigation surrounds the home, and entire home is back fed on generator hook up (aside from AC). Ring Doorbell spotlight and cameras convey. Big Green Egg is negotiable with acceptable offer. This home sits in Victoria Lakes just minutes from expressways and shopping centers.
Location
State FL
County Duval
Community Victoria Lakes
Area 096-Ft George/Blount Island/Cedar Point
Direction From 9A North on Alta Road which changes to Yellow Bluff Road. Turn right into Victoria Lakes & follow main road to Rotary. Turn right on Devan Lee. First Left on Shrewsbury. Home is 1.5 blocks ahead.
Rooms
Other Rooms Outdoor Kitchen
Interior
Interior Features Breakfast Bar, Eat-in Kitchen, Entrance Foyer, Kitchen Island, Pantry, Primary Bathroom - Shower No Tub, Primary Downstairs, Split Bedrooms, Vaulted Ceiling(s), Walk-In Closet(s)
Heating Central
Cooling Central Air
Flooring Tile
Laundry Electric Dryer Hookup, Washer Hookup
Exterior
Garage Spaces 2.0
Fence Back Yard
Pool Community, In Ground
Amenities Available Children's Pool, Playground, Trash
Roof Type Metal
Porch Front Porch, Porch, Screened
Total Parking Spaces 2
Private Pool No
Building
Lot Description Sprinklers In Front, Sprinklers In Rear
Sewer Public Sewer
Water Public
Architectural Style Traditional
Structure Type Frame,Stucco
New Construction No
Schools
Elementary Schools Louis Sheffield
Middle Schools Highlands
High Schools First Coast
Others
Tax ID 1063754225
Security Features Security System Owned,Smoke Detector(s)
Acceptable Financing Cash, Conventional, FHA, VA Loan
Listing Terms Cash, Conventional, FHA, VA Loan
Read Less
Want to know what your home might be worth? Contact us for a FREE valuation!

Our team is ready to help you sell your home for the highest possible price ASAP





