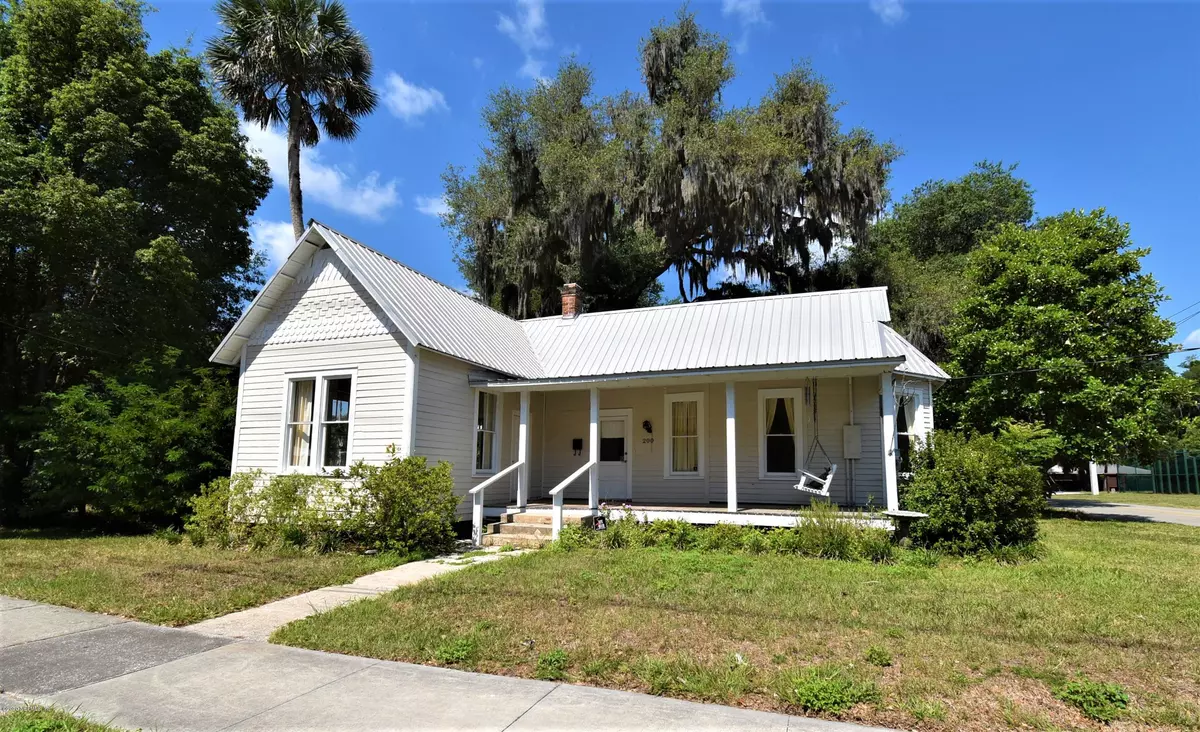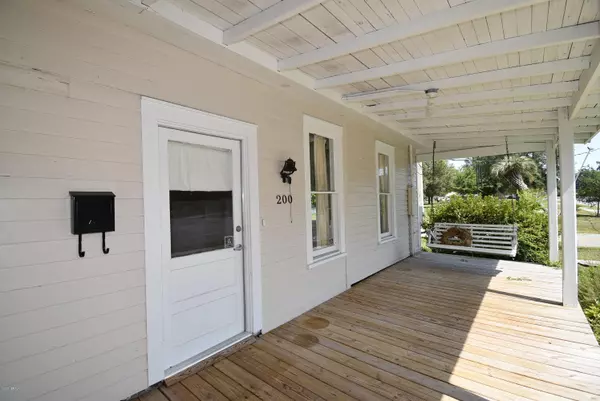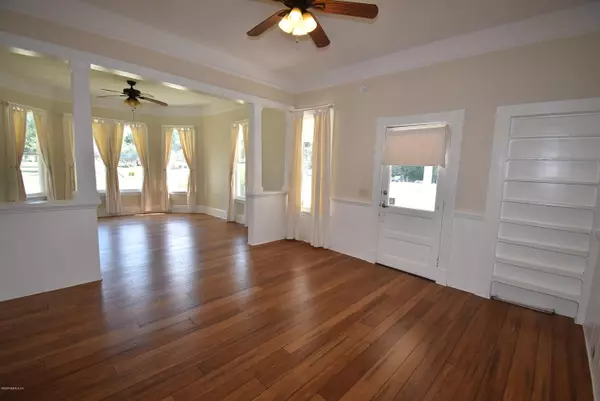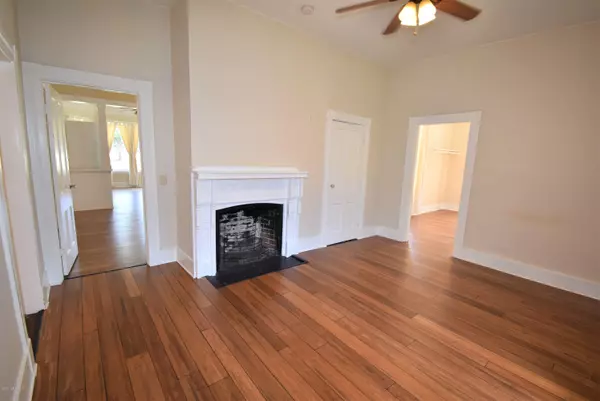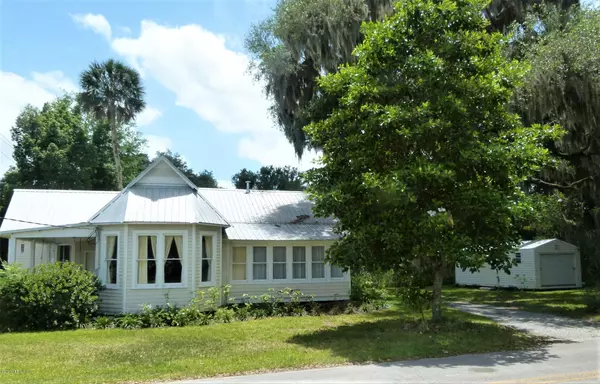$115,000
$129,900
11.5%For more information regarding the value of a property, please contact us for a free consultation.
200 S SUMMIT ST Crescent City, FL 32112
2 Beds
2 Baths
1,402 SqFt
Key Details
Sold Price $115,000
Property Type Single Family Home
Sub Type Single Family Residence
Listing Status Sold
Purchase Type For Sale
Square Footage 1,402 sqft
Price per Sqft $82
Subdivision Crescent City Blks
MLS Listing ID 1055244
Sold Date 10/06/20
Style Ranch
Bedrooms 2
Full Baths 1
Half Baths 1
HOA Y/N No
Originating Board realMLS (Northeast Florida Multiple Listing Service)
Year Built 1900
Lot Dimensions 75' X 147'' +-
Property Description
Charming 2 Bdrm -1 1/2 bath home in the heart of Crescent City located across from Eva Lyon Park. Home has great potential for many different uses. Perfect for a retired couple, small family or a starter home. Its central location makes it ideal for a business office! It has a separate entrance to a room off the front porch which would enable you to live and work from the same location without customers entering in the main home. The property also has a huge 12 X 30 shed purchased in 2017 that allows for plenty of storage or work space. This home has so much character from the exterior trim, bamboo plank flooring to the bow windows that flood the house with natural light you will want to put your touches on it and make it your own. Commercial use would require zoning change by buyer.
Location
State FL
County Putnam
Community Crescent City Blks
Area 583-Crescent/Georgetown/Fruitland/Drayton Isl
Direction South on Summit to property on the right just past the Park.
Rooms
Other Rooms Shed(s), Workshop
Interior
Interior Features Eat-in Kitchen, Pantry, Primary Bathroom - Shower No Tub
Heating Central
Cooling Central Air
Flooring Tile, Wood
Fireplaces Number 1
Fireplace Yes
Laundry Electric Dryer Hookup, Washer Hookup
Exterior
Pool None
Roof Type Metal
Porch Front Porch, Porch
Private Pool No
Building
Sewer Public Sewer
Water Public
Architectural Style Ranch
Structure Type Frame,Wood Siding
New Construction No
Schools
Middle Schools Miller Intermediate
High Schools Crescent City
Others
Tax ID 301228175003300011
Acceptable Financing Cash, Conventional
Listing Terms Cash, Conventional
Read Less
Want to know what your home might be worth? Contact us for a FREE valuation!

Our team is ready to help you sell your home for the highest possible price ASAP
Bought with WATSON REALTY CORP

