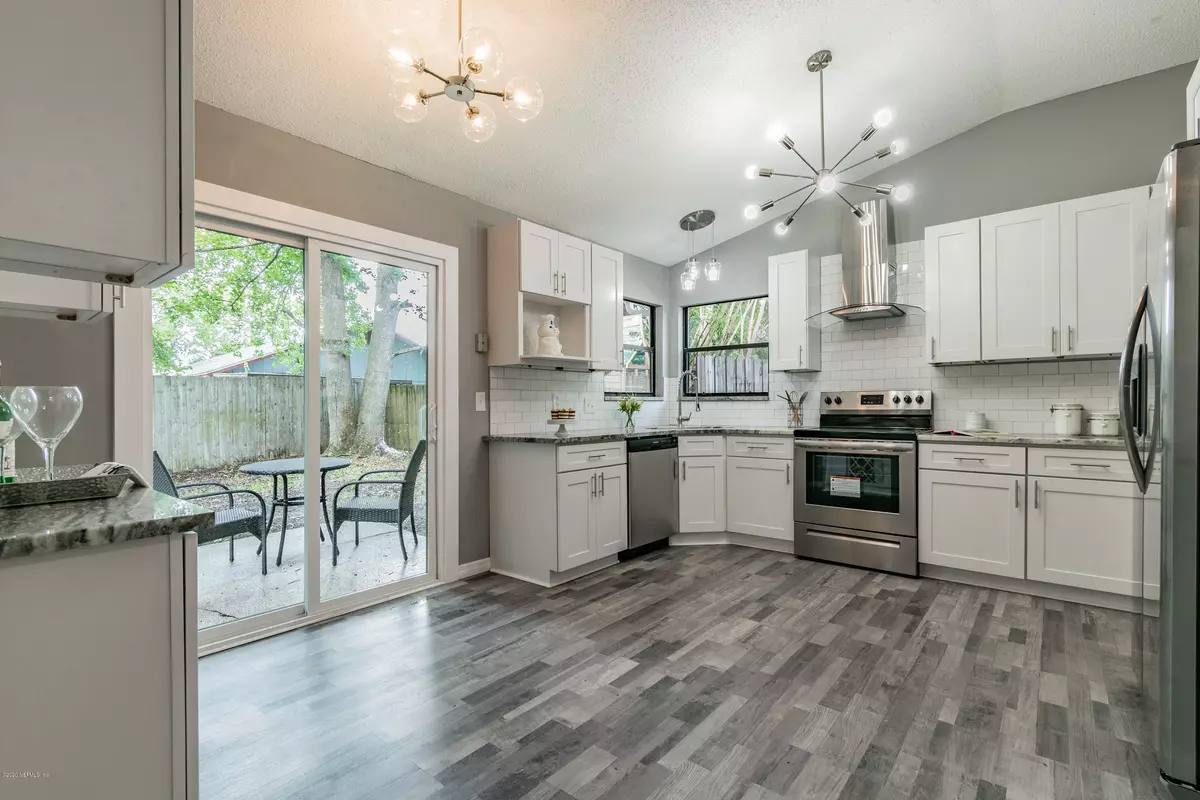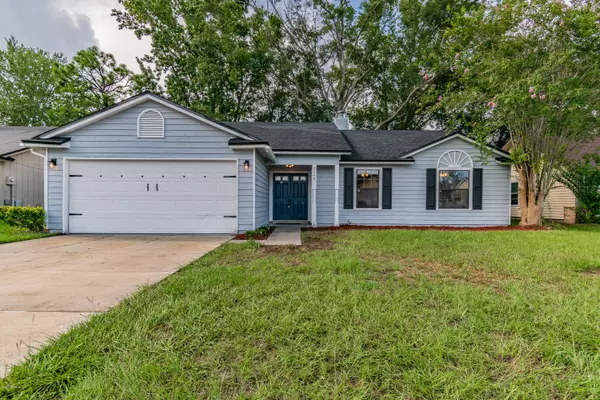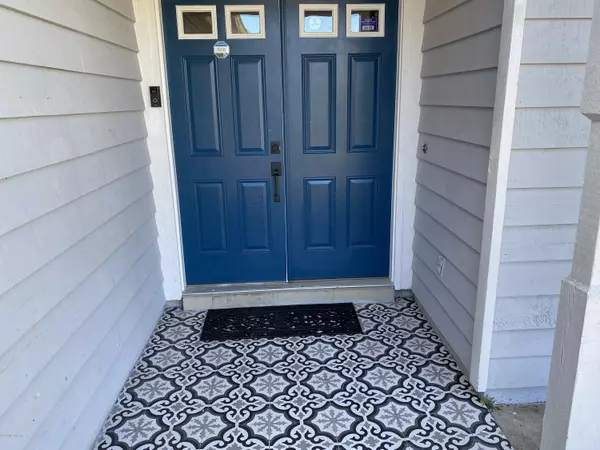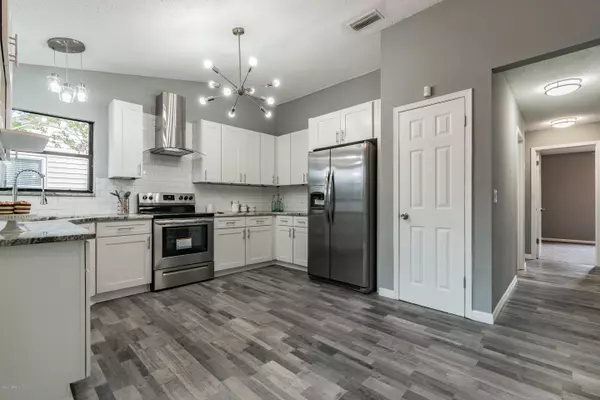$229,000
$229,000
For more information regarding the value of a property, please contact us for a free consultation.
8549 MOSS POINTE TRL N Jacksonville, FL 32244
3 Beds
2 Baths
1,573 SqFt
Key Details
Sold Price $229,000
Property Type Single Family Home
Sub Type Single Family Residence
Listing Status Sold
Purchase Type For Sale
Square Footage 1,573 sqft
Price per Sqft $145
Subdivision Chimney Lakes
MLS Listing ID 1064939
Sold Date 09/04/20
Style Flat,Traditional
Bedrooms 3
Full Baths 2
HOA Fees $36/qua
HOA Y/N Yes
Year Built 1988
Property Description
Calling all chefs ! All new Custom white cabinets stunning granite counter & stainless appliances- corner window adds even more light and outdoor views. The
wine and Coffee bar complete the look in this brand new kitchen. Sliding glass door lead to a shaded patio Brand new laminate floors with the popular gray wood tones throughout the traffic areas of the home and new gray carpet in the bedrooms. After a long day retreat to the private owner's bedroom and pampered yourself in the oversize owners bath and spacious bedroom with large walk in closet. Stunning floor to ceiling fireplace and oversize inside laundry room. NEW ROOF 2020. Painted inside and out Located in Argyle's Chimney Lakes. This home is in close proximity to NAS (NAVAL AIR Station) and HOA includes pool & tenni tenni
Location
State FL
County Duval
Community Chimney Lakes
Area 067-Collins Rd/Argyle/Oakleaf Plantation (Duval)
Direction From Argyle Forest go right on Shindler to right into Moss Point take first right of Moss Pointe Trail N., Home will be on the left
Interior
Interior Features Entrance Foyer, Primary Bathroom - Shower No Tub, Split Bedrooms, Walk-In Closet(s)
Heating Central
Cooling Central Air
Flooring Carpet, Laminate
Fireplaces Number 1
Fireplaces Type Wood Burning
Fireplace Yes
Laundry Electric Dryer Hookup, Washer Hookup
Exterior
Parking Features Additional Parking, Attached, Garage
Garage Spaces 2.0
Fence Back Yard
Pool None
Amenities Available Playground, Tennis Court(s)
Roof Type Shingle
Porch Patio, Porch
Total Parking Spaces 2
Private Pool No
Building
Sewer Public Sewer
Water Public
Architectural Style Flat, Traditional
Structure Type Wood Siding
New Construction No
Schools
Elementary Schools Chimney Lakes
Middle Schools Charger Academy
High Schools Westside High School
Others
Tax ID 0164638039
Acceptable Financing Cash, Conventional, FHA, VA Loan
Listing Terms Cash, Conventional, FHA, VA Loan
Read Less
Want to know what your home might be worth? Contact us for a FREE valuation!

Our team is ready to help you sell your home for the highest possible price ASAP
Bought with North Florida RE Partners





