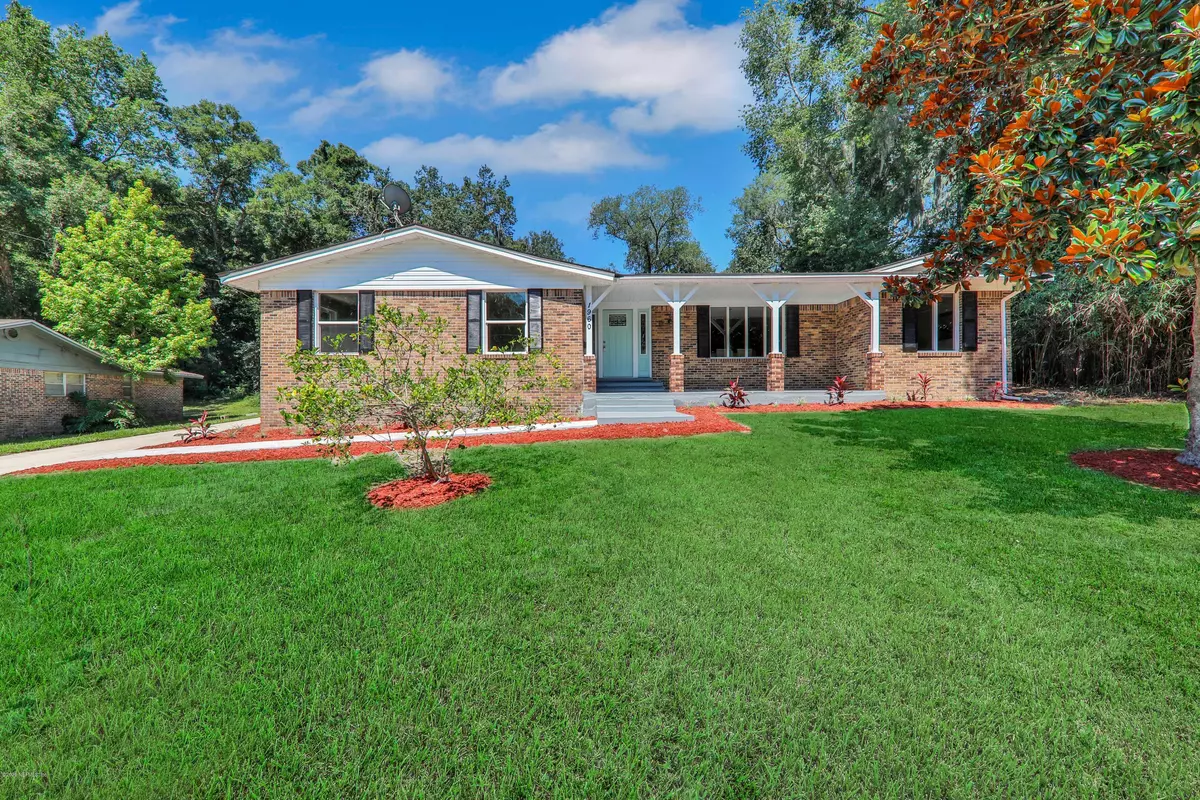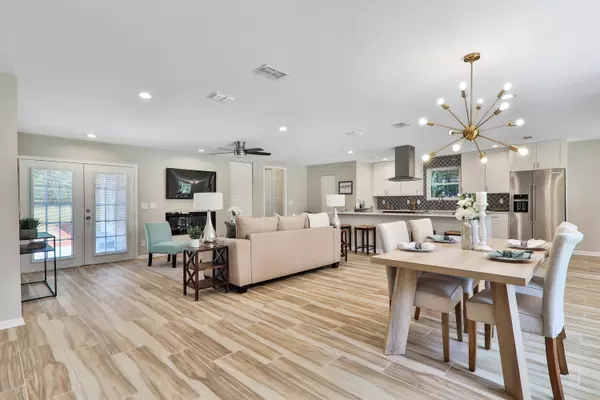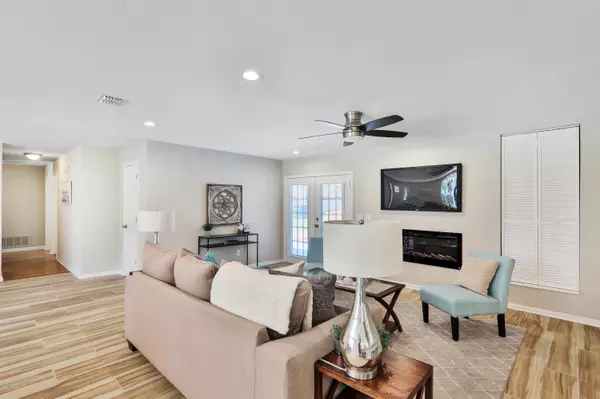$358,000
$363,000
1.4%For more information regarding the value of a property, please contact us for a free consultation.
1960 HOLLY OAKS RAVINE DR Jacksonville, FL 32225
5 Beds
4 Baths
3,008 SqFt
Key Details
Sold Price $358,000
Property Type Single Family Home
Sub Type Single Family Residence
Listing Status Sold
Purchase Type For Sale
Square Footage 3,008 sqft
Price per Sqft $119
Subdivision Holly Oaks Forest
MLS Listing ID 1059369
Sold Date 09/11/20
Style Ranch
Bedrooms 5
Full Baths 4
HOA Y/N No
Originating Board realMLS (Northeast Florida Multiple Listing Service)
Year Built 1972
Property Description
Tastefully remodeled home in the desirable Holly Oaks Forest neighborhood! With an open floor plan this spacious 5 bed, 4 bath home is over 3000 sf & has exquisite features including detached guest quarters or studio apartment that can be rented for cash flow as well as 2 master suites in the main house. Brand New Roof, Re-piped, New windows, Brand New HVAC & Ductwork in main house and in apartment. Stunning wood-look title flooring in living areas and Bamboo flooring in bedrooms. Custom gourmet kitchen with 42 inch cabinets, quartz counters & brand new stainless steel appliances. Stunning light and plumbing fixtures throughout including electric fireplace in the living room. This home is a must see!
Location
State FL
County Duval
Community Holly Oaks Forest
Area 042-Ft Caroline
Direction From I-295 E Beltway, East on Ft. Caroline Rd, Right on St. Johns Bluff Rd N, Left on Executive Dr Left on Buckridge Rd, Left on Holly Oaks Ravine Dr, Home is on the Left.
Interior
Interior Features Breakfast Bar, Kitchen Island, Pantry, Primary Bathroom - Shower No Tub, Split Bedrooms, Walk-In Closet(s)
Heating Central, Heat Pump
Cooling Central Air
Flooring Tile
Fireplaces Number 1
Fireplaces Type Electric
Fireplace Yes
Laundry Electric Dryer Hookup, Washer Hookup
Exterior
Parking Features Additional Parking
Fence Back Yard, Wood
Pool None
Roof Type Shingle
Private Pool No
Building
Sewer Public Sewer
Water Public
Architectural Style Ranch
Structure Type Brick Veneer
New Construction No
Schools
Elementary Schools Lone Star
Middle Schools Landmark
High Schools Sandalwood
Others
Tax ID 1616950000
Acceptable Financing Cash, Conventional, FHA, VA Loan
Listing Terms Cash, Conventional, FHA, VA Loan
Read Less
Want to know what your home might be worth? Contact us for a FREE valuation!

Our team is ready to help you sell your home for the highest possible price ASAP
Bought with ROBERT SLACK, LLC.





