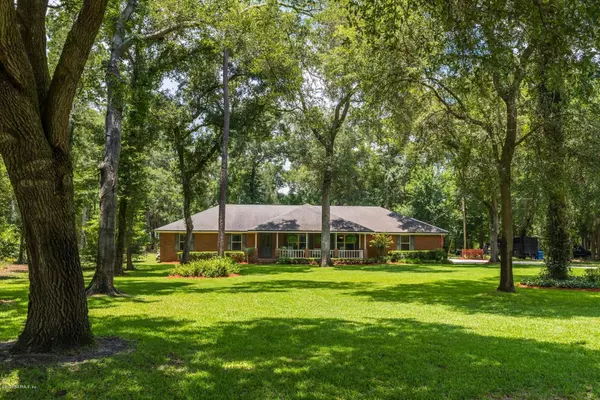$520,000
$449,000
15.8%For more information regarding the value of a property, please contact us for a free consultation.
1476 CRYSTAL SANDS DR Jacksonville, FL 32218
3 Beds
3 Baths
2,727 SqFt
Key Details
Sold Price $520,000
Property Type Single Family Home
Sub Type Single Family Residence
Listing Status Sold
Purchase Type For Sale
Square Footage 2,727 sqft
Price per Sqft $190
Subdivision Section Land
MLS Listing ID 1062525
Sold Date 09/01/20
Style Flat,Ranch
Bedrooms 3
Full Baths 2
Half Baths 1
HOA Y/N No
Year Built 1991
Property Description
Private spacious living on beautiful 1.5 acres adorned by oak trees. Plenty of amenities within a 5-10 min drive from this private dead end country road. Beautiful 2,727 sq ft 3 BR 2.5 BA all brick home. Unique feature is a 3 car garage finished with flooring, 2nd kitchen and AC/heat. New windows. Kitchen has custom oak cabinets & granite counter tops. Bathrooms recently remodeled. Great room with high ceiling, fireplace & hardwood floors. Enjoy your tropical oasis in the swimming pool off the back through triple sliding glass doors in screen enclosure. Double carport and double RV carport. Lots of extra details were included in this home built by owners & designed with a flow for entertaining! 1.5 acres adjacent to this property available.
Location
State FL
County Duval
Community Section Land
Area 092-Oceanway/Pecan Park
Direction 1476 CRYSTAL SANDS DR, JACKSONVILLE, FL 32218
Rooms
Other Rooms Shed(s)
Interior
Interior Features Built-in Features, Entrance Foyer, Kitchen Island, Pantry, Primary Bathroom -Tub with Separate Shower, Primary Downstairs, Vaulted Ceiling(s), Walk-In Closet(s)
Heating Central, Heat Pump
Cooling Central Air
Flooring Carpet, Marble, Wood
Furnishings Unfurnished
Exterior
Parking Features Additional Parking, Attached, Covered, Detached, Garage, Garage Door Opener
Garage Spaces 3.0
Pool In Ground, Screen Enclosure
Amenities Available Laundry
Roof Type Shingle
Porch Deck, Front Porch, Patio, Porch, Screened
Total Parking Spaces 3
Private Pool No
Building
Lot Description Cul-De-Sac, Sprinklers In Front, Sprinklers In Rear
Sewer Private Sewer
Water Well
Architectural Style Flat, Ranch
Structure Type Brick Veneer,Concrete
New Construction No
Others
Tax ID 1084110100
Security Features Smoke Detector(s)
Read Less
Want to know what your home might be worth? Contact us for a FREE valuation!

Our team is ready to help you sell your home for the highest possible price ASAP
Bought with RE/MAX SPECIALISTS





