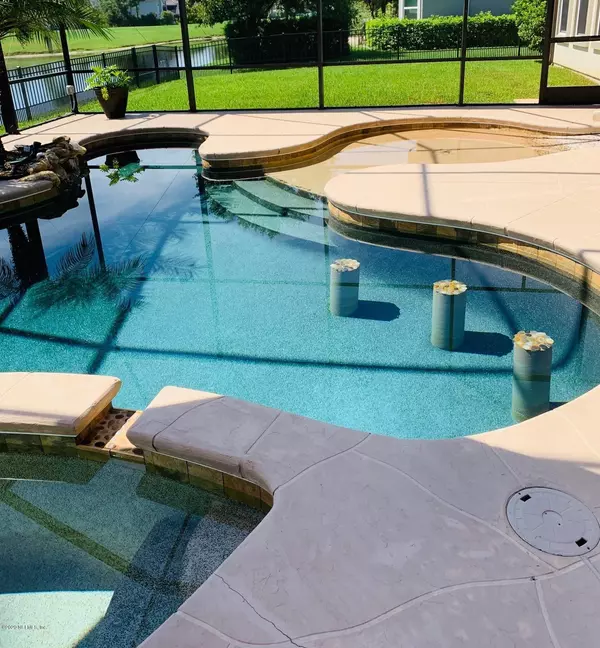$557,500
$575,000
3.0%For more information regarding the value of a property, please contact us for a free consultation.
1195 AUTUMN PINES DR Orange Park, FL 32065
5 Beds
4 Baths
3,902 SqFt
Key Details
Sold Price $557,500
Property Type Single Family Home
Sub Type Single Family Residence
Listing Status Sold
Purchase Type For Sale
Square Footage 3,902 sqft
Price per Sqft $142
Subdivision Eagle Landing
MLS Listing ID 1061099
Sold Date 09/25/20
Style Traditional
Bedrooms 5
Full Baths 4
HOA Fees $4/ann
HOA Y/N Yes
Originating Board realMLS (Northeast Florida Multiple Listing Service)
Year Built 2013
Property Description
Experience for yourself this elegantly appointed pool home with water to golf view in the Eagle Landing neighborhood. This home was made for entertaining & family time with an open kitchen that includes a wine cooler, gas cooktop, pot filler and food prep island. The plan features a separate study and an upstairs bonus room that can be a 5th bedroom or flex space, you decide! Florida living means outdoor enjoyment all year long and your favorite place will be your own private, sparkling pool and expanded screened lanai. The pool features a zero-entry area and swim up seats in the pool for hours of sun and fun. The lot is situated with a stunning pond to golf view plus enjoy the extra space of a 3 car tandem garage. All this with resort style amenities and a beautiful golf course in Eagle Landing !
Location
State FL
County Clay
Community Eagle Landing
Area 139-Oakleaf/Orange Park/Nw Clay County
Direction Eagle Landing entrance, take Eagle Landing Pkwy to LEFT on Eagle Crossing Dr, LEFT on Autumn Pines, home is on the LEFT
Interior
Interior Features Breakfast Bar, Entrance Foyer, Kitchen Island, Pantry, Primary Bathroom -Tub with Separate Shower, Primary Downstairs, Split Bedrooms, Walk-In Closet(s)
Heating Central, Zoned
Cooling Central Air, Zoned
Flooring Carpet, Tile, Wood
Laundry Electric Dryer Hookup, Washer Hookup
Exterior
Garage Spaces 3.0
Fence Back Yard
Pool Community, In Ground, Gas Heat, Other, Screen Enclosure
Amenities Available Basketball Court, Children's Pool, Clubhouse, Fitness Center, Golf Course, Jogging Path, Playground, Tennis Court(s)
Waterfront Description Lagoon
View Golf Course, Water
Roof Type Shingle
Porch Patio, Porch, Screened
Total Parking Spaces 3
Private Pool No
Building
Lot Description On Golf Course, Sprinklers In Front, Sprinklers In Rear
Sewer Public Sewer
Water Public
Architectural Style Traditional
Structure Type Stucco
New Construction No
Others
HOA Name Cam Team
Tax ID 13042400554201314
Security Features Security System Owned,Smoke Detector(s)
Acceptable Financing Cash, Conventional, FHA, VA Loan
Listing Terms Cash, Conventional, FHA, VA Loan
Read Less
Want to know what your home might be worth? Contact us for a FREE valuation!

Our team is ready to help you sell your home for the highest possible price ASAP
Bought with BETTER HOMES & GARDENS REAL ESTATE LIFESTYLES REALTY





