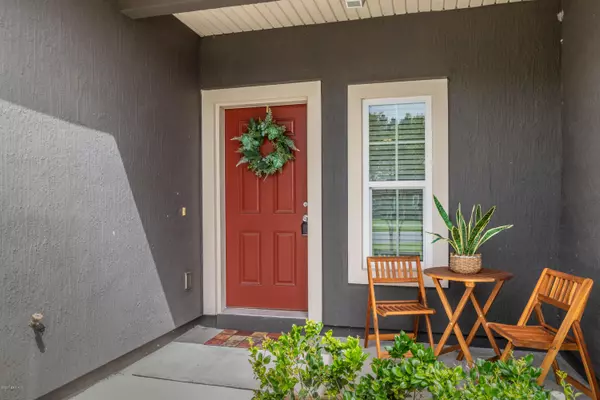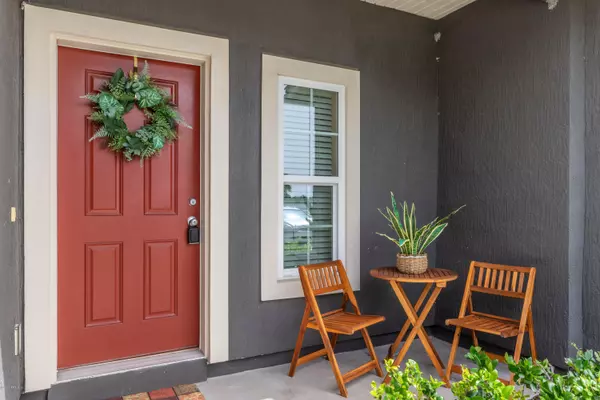$199,000
$199,000
For more information regarding the value of a property, please contact us for a free consultation.
3055 CHESTNUT RIDGE WAY Orange Park, FL 32065
3 Beds
3 Baths
1,855 SqFt
Key Details
Sold Price $199,000
Property Type Townhouse
Sub Type Townhouse
Listing Status Sold
Purchase Type For Sale
Square Footage 1,855 sqft
Price per Sqft $107
Subdivision Chestnut Ridge
MLS Listing ID 1060700
Sold Date 08/11/20
Style Traditional
Bedrooms 3
Full Baths 2
Half Baths 1
HOA Fees $135/mo
HOA Y/N Yes
Originating Board realMLS (Northeast Florida Multiple Listing Service)
Year Built 2014
Property Description
Like new townhome with brand NEW carpet and paint June 2020 and located in gated Chestnut Ridge at Oakleaf. Enjoy maintenance free living with all exterior and yard maintenance included, allowing more time to use the resort-style amenities of Oakleaf Plantation. This is the largest floor plan in the community with open living space downstairs with easy care tile and bedrooms upstairs with all new carpet. Oversized owner's suite including large walk-in closet. Screened lanai is perfect for relaxing after work, or drinking your morning coffee overlooking the open green field out back. The two car attached garage is convenient for keeping cars out of the heat and staying dry in a summer storm, PLUS extra guest parking nearby. All appliances stay INCLUDING the washer and dryer making this completely move-in ready. Walking distance to grocery shopping, restaurants and more. New First Coast Expressway makes commuting a breeze.
Location
State FL
County Clay
Community Chestnut Ridge
Area 139-Oakleaf/Orange Park/Nw Clay County
Direction Old Jennings Road to Challenger Dr, RIGHT on Challenger to Oakleaf Plantation Pkwy. RIGHT onto Southwood Way to gate, once through gate, take first RIGHT, townhome is on the LEFT.
Interior
Interior Features Breakfast Bar, Entrance Foyer, Primary Bathroom - Shower No Tub, Walk-In Closet(s)
Heating Central
Cooling Central Air
Flooring Carpet, Tile
Laundry Electric Dryer Hookup, Washer Hookup
Exterior
Garage Spaces 2.0
Pool Community
Roof Type Shingle
Porch Porch, Screened
Total Parking Spaces 2
Private Pool No
Building
Sewer Public Sewer
Water Public
Architectural Style Traditional
Structure Type Stucco
New Construction No
Others
HOA Name Leeland Management
Tax ID 07042500786904212
Security Features Smoke Detector(s)
Acceptable Financing Cash, Conventional, FHA, VA Loan
Listing Terms Cash, Conventional, FHA, VA Loan
Read Less
Want to know what your home might be worth? Contact us for a FREE valuation!

Our team is ready to help you sell your home for the highest possible price ASAP
Bought with COLDWELL BANKER VANGUARD REALTY





