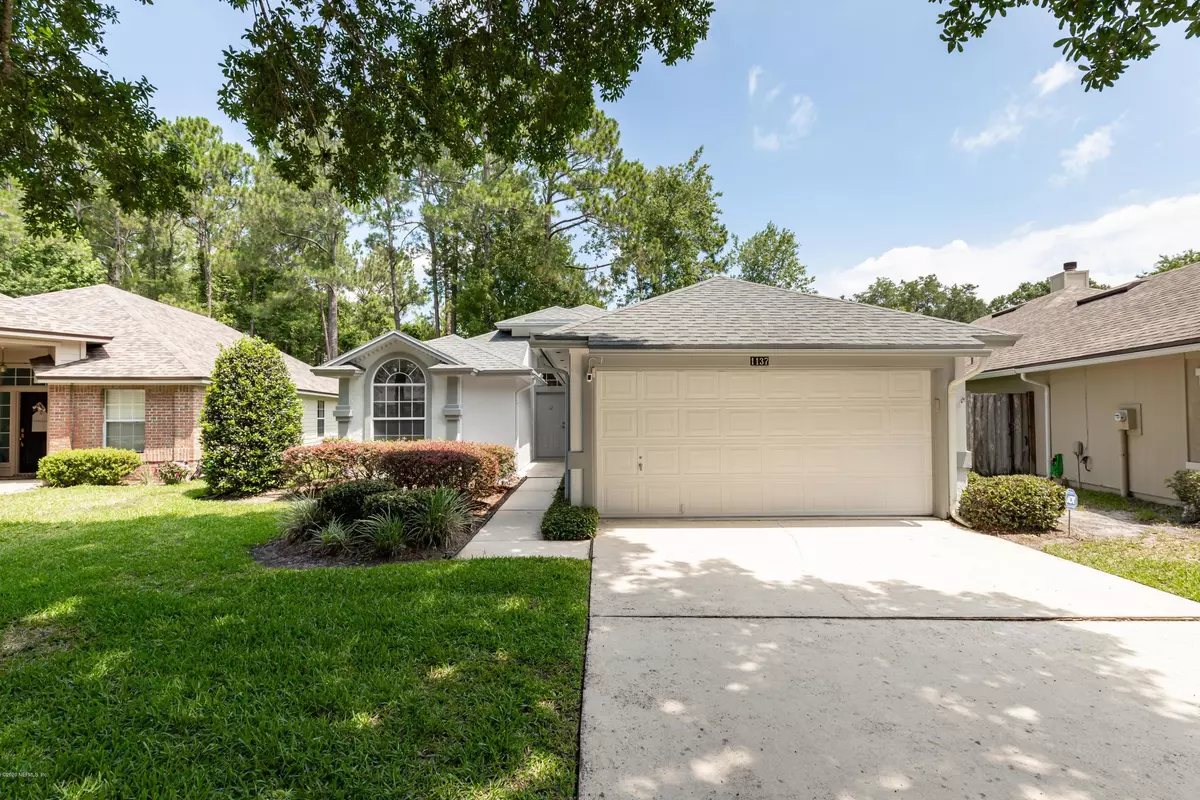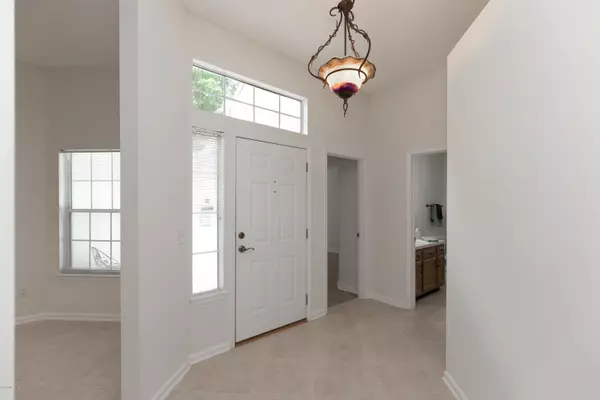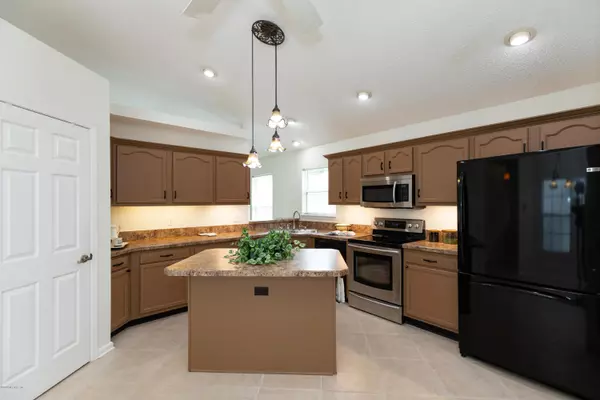$265,000
$270,000
1.9%For more information regarding the value of a property, please contact us for a free consultation.
1137 SUMMERCHASE DR St Johns, FL 32259
3 Beds
2 Baths
1,743 SqFt
Key Details
Sold Price $265,000
Property Type Single Family Home
Sub Type Single Family Residence
Listing Status Sold
Purchase Type For Sale
Square Footage 1,743 sqft
Price per Sqft $152
Subdivision Summerchase
MLS Listing ID 1058330
Sold Date 08/03/20
Style Traditional
Bedrooms 3
Full Baths 2
HOA Fees $39/ann
HOA Y/N Yes
Originating Board realMLS (Northeast Florida Multiple Listing Service)
Year Built 1995
Lot Dimensions .18 acres
Property Description
Welcome home to an easy lifestyle! This adorable home located in Julington Creek Plantation, features new vinyl plank flooring in family area and bedrooms, freshly painted interior and exterior. The large kitchen features a center island, ceramic tile floor and plenty of storage. Reverse osmosis water system under the kitchen sink. Large Master Bedroom features walk in closet and Master Bath with double sinks, separate shower and garden tub. Relax and sip a glass of ice tea from the covered lanai and hear the birds sing while reading a great book.
Location
State FL
County St. Johns
Community Summerchase
Area 301-Julington Creek/Switzerland
Direction From 295 S on SR 13 (San Jose Blvd) L on Race Track Rd R on Durbin Creek Blvd. L on Summer Chase home on left.
Rooms
Other Rooms Shed(s)
Interior
Interior Features Eat-in Kitchen, Entrance Foyer, Pantry, Primary Bathroom -Tub with Separate Shower, Vaulted Ceiling(s), Walk-In Closet(s)
Heating Central, Electric
Cooling Central Air, Electric
Flooring Tile, Vinyl
Fireplaces Number 1
Fireplaces Type Gas
Fireplace Yes
Laundry Electric Dryer Hookup, Washer Hookup
Exterior
Garage Spaces 2.0
Pool None
Amenities Available Basketball Court, Clubhouse, Fitness Center, Golf Course, Jogging Path, Playground, Tennis Court(s)
Roof Type Shingle,Other
Porch Porch, Screened
Total Parking Spaces 2
Private Pool No
Building
Sewer Public Sewer
Water Public
Architectural Style Traditional
Structure Type Fiber Cement,Frame,Wood Siding
New Construction No
Schools
Elementary Schools Julington Creek
High Schools Creekside
Others
HOA Name Vesta-JCP
Tax ID 2491000120
Security Features Security System Owned,Smoke Detector(s)
Acceptable Financing Cash, Conventional, FHA, VA Loan
Listing Terms Cash, Conventional, FHA, VA Loan
Read Less
Want to know what your home might be worth? Contact us for a FREE valuation!

Our team is ready to help you sell your home for the highest possible price ASAP
Bought with WATSON REALTY CORP





