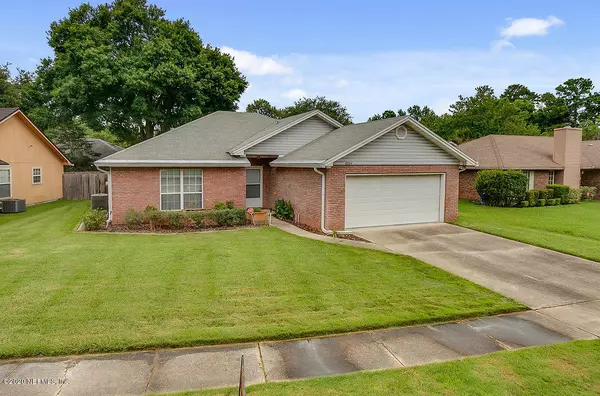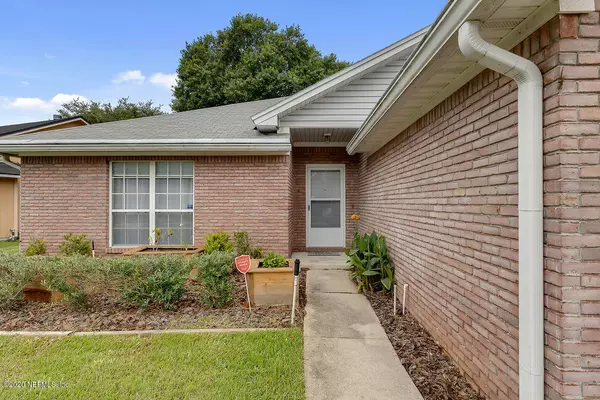$244,000
$239,900
1.7%For more information regarding the value of a property, please contact us for a free consultation.
8784 GOODBYS TRACE DR Jacksonville, FL 32217
3 Beds
2 Baths
1,596 SqFt
Key Details
Sold Price $244,000
Property Type Single Family Home
Sub Type Single Family Residence
Listing Status Sold
Purchase Type For Sale
Square Footage 1,596 sqft
Price per Sqft $152
Subdivision Goodbys Trace
MLS Listing ID 1059630
Sold Date 08/18/20
Style Traditional
Bedrooms 3
Full Baths 2
HOA Y/N No
Originating Board realMLS (Northeast Florida Multiple Listing Service)
Year Built 1987
Lot Dimensions 65 x 100
Property Description
Come see this fabulous brick-front 3 BR/2 BA home w/low maintenance vinyl siding in the heart of the Baymeadows area, super convenient to downtown Jacksonville, expressways & shopping. Inside is found a spacious floor plan w/ cathedral ceilings, ceramic tile & laminate flooring throughout (NO carpeting!). The large, central kitchen features abundant white cabinetry & Corian countertops. The raised-panel cabinets include crown moulding, lazy susan corner cabinets, and a pantry tower cabinet. The breakfast nook leads out to the open patio through upgraded atrium doors w/blinds inside the glass. The patio is great for a BBQ & overlooks the fully-fenced rear yard. The popular, split bedroom floor plan features a HUGE Master bedroom and spacious secondary bedrooms w/ample closet space... space...
Location
State FL
County Duval
Community Goodbys Trace
Area 012-San Jose
Direction From San Jose Blvd, go east on Baymeadows to Goodby's Trace neighborhood on left. Follow back to #8784 on the left.
Interior
Interior Features Breakfast Bar, Eat-in Kitchen, Entrance Foyer, Primary Bathroom - Shower No Tub, Primary Downstairs, Split Bedrooms, Vaulted Ceiling(s), Walk-In Closet(s)
Heating Central, Electric, Heat Pump, Other
Cooling Central Air, Electric
Flooring Concrete, Laminate, Tile
Furnishings Unfurnished
Laundry Electric Dryer Hookup, Washer Hookup
Exterior
Parking Features Attached, Garage, Garage Door Opener
Garage Spaces 2.0
Fence Back Yard, Wood
Pool None
Utilities Available Cable Available
Roof Type Shingle
Porch Patio
Total Parking Spaces 2
Private Pool No
Building
Lot Description Sprinklers In Front, Sprinklers In Rear
Sewer Public Sewer
Water Public
Architectural Style Traditional
Structure Type Brick Veneer,Frame,Vinyl Siding
New Construction No
Schools
Elementary Schools Beauclerc
Middle Schools Alfred Dupont
High Schools Atlantic Coast
Others
Tax ID 1481641084
Security Features Smoke Detector(s)
Acceptable Financing Cash, Conventional, FHA, VA Loan
Listing Terms Cash, Conventional, FHA, VA Loan
Read Less
Want to know what your home might be worth? Contact us for a FREE valuation!

Our team is ready to help you sell your home for the highest possible price ASAP





