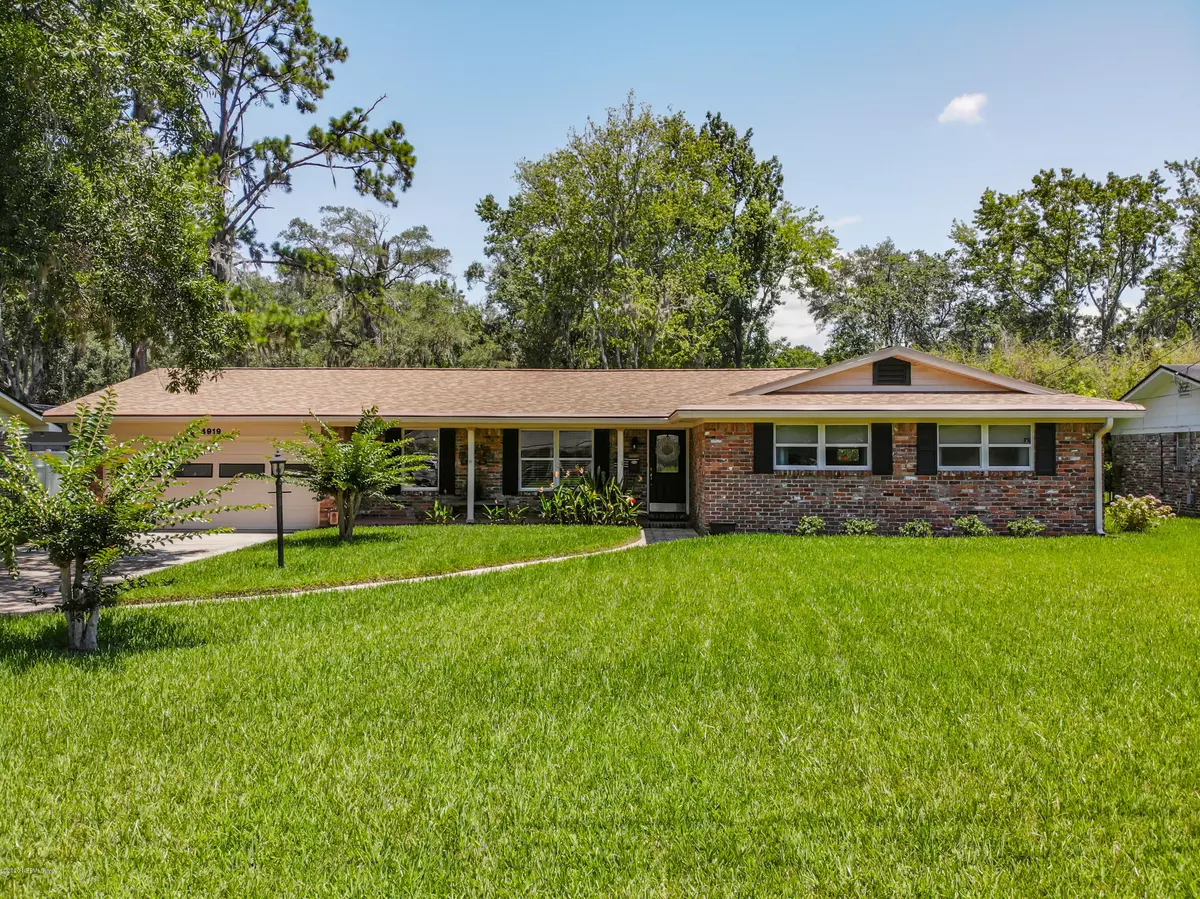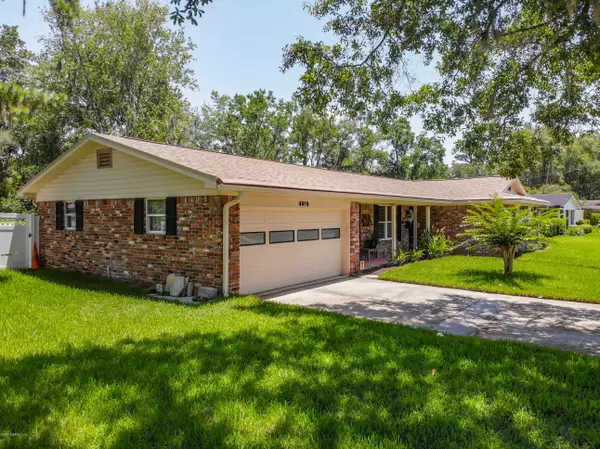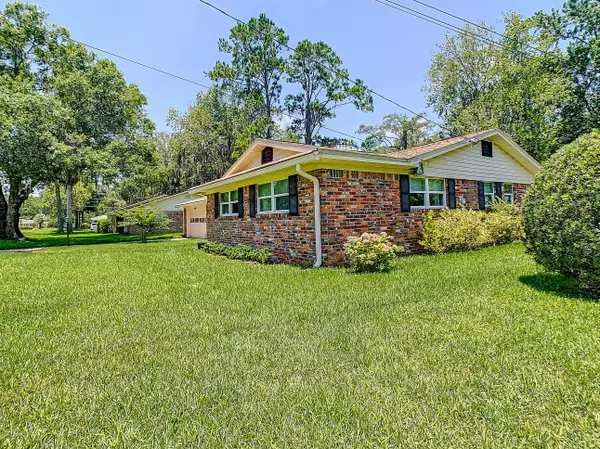$254,000
$249,900
1.6%For more information regarding the value of a property, please contact us for a free consultation.
4919 PHILROSE DR Jacksonville, FL 32217
3 Beds
2 Baths
1,562 SqFt
Key Details
Sold Price $254,000
Property Type Single Family Home
Sub Type Single Family Residence
Listing Status Sold
Purchase Type For Sale
Square Footage 1,562 sqft
Price per Sqft $162
Subdivision Brierwood
MLS Listing ID 1058928
Sold Date 08/03/20
Style Flat,Ranch
Bedrooms 3
Full Baths 2
HOA Y/N No
Originating Board realMLS (Northeast Florida Multiple Listing Service)
Year Built 1969
Lot Dimensions .25 Acre
Property Description
After being cooped up in your tiny apartment, paying too much rent for too little space with no real way to enjoy the outdoors, you noticed this home with it's lushly landscaped yard and mature trees, and you just knew you had found the perfect home for you and your little fur-baby, Noelle, even before you entered the front door. You had always wanted a full brick home, not only for the street appeal but also for the low maintenance requirements. You immediately noticed that the brand new roof complemented the color of the old brick perfectly, and the covered front porch welcomed you to come on up and sit a while! And the location, close to San Jose and the Baymeadows area was just a short drive to work. You called your REALTOR to make a showing appointment quick, before it sells! As you open the leaded glass front door and enter the foyer, you immediately fall in love with the open floor plan and the gleaming wood laminate floors that flow throughout the main living spaces and hallways. The great room has plenty of space for friends to gather and visit with you as you prepare dinner in the fully equipped kitchen. The open peninsula separating it from the dining area is perfect for setting out hors do'euvres and drinks while they visit.
The updated kitchen has painted white cabinets equipped with pull-out shelves, drawer inserts, a pantry cabinet and crown moulding. The Silestone counter-tops, tiled back splash and stainless steel appliances make this the kitchen of your dreams. There's even a stainless steel island and a really cool stainless steel kitchen sink with an attached chopping board and dish draining rack, not to mention the commercial high-arc kitchen faucet.
The adjacent den has sliders offering a great view of the pavered patio and backyard, and is the perfect place to lounge in your PJ's in privacy watching TV after dinner. You picture yourself grilling on the covered back patio on Saturday night, while your guests gather around the fire pit enjoying the serene beauty of the fully fenced backyard oasis. You note that the back yard has plenty of room to add a pool later.
What a great idea--A leaded glass door offers privacy between the living and bedroom areas! The huge master bedroom has a wonderful sitting area or office space as you enter through double french doors. A generous walk-in closet with built-ins, and an updated ensuite bathroom with a glassed in shower, rain-shower head, and a new vanity with a granite countertop make this the perfect retreat after a long day.
The two spare bedrooms are tiled and offer generous closet space. The hall bath has also been updated with a jetted tub, new tile floor, wainscot and tub-surround with a listello accent band. The new shaker-style maple vanity has a unique glass top with an integral sink and new plumbing fixtures.
You notice that there's plenty of storage, including a coat closet in the foyer, and a large hall closet with built-in shelves. A huge storage room in the 2-car garage is perfect for storing yard tools and seasonal decorations. The washer and dryer are located in what could be enclosed later into a laundry room off the garage.
Further investigation reveals that all of the updates typically required in a home this age have already been completed! The house has been re-plumbed and the ceilings replaced with a knock-down finish. The HVAC system was replaced, inside and out in 2014 and the owner has installed many new light fixtures and Low-E windows throughout the home as well as a full-house water treatment system. So much value at such a reasonable price--Let's write an offer right now before someone else snatches up this gem!
Location
State FL
County Duval
Community Brierwood
Area 012-San Jose
Direction Travel North on San Jose Blvd from Goodby's Creek, turn right on San Clerc at the JCA, and turn left on Philrose Dr. House is on the left.
Interior
Interior Features Breakfast Bar, Entrance Foyer, Kitchen Island, Primary Bathroom - Shower No Tub, Primary Downstairs, Walk-In Closet(s)
Heating Central, Electric, Heat Pump, Other
Cooling Central Air, Electric
Flooring Laminate, Tile, Wood
Furnishings Unfurnished
Laundry In Carport, In Garage
Exterior
Parking Features Attached, Garage, Garage Door Opener
Garage Spaces 2.0
Fence Back Yard, Vinyl
Pool None
Utilities Available Cable Connected
Roof Type Shingle
Porch Covered, Front Porch, Patio
Total Parking Spaces 2
Private Pool No
Building
Sewer Public Sewer
Water Public
Architectural Style Flat, Ranch
Structure Type Frame
New Construction No
Others
Tax ID 1483630000
Security Features Security System Owned,Smoke Detector(s)
Acceptable Financing Cash, Conventional, FHA, VA Loan
Listing Terms Cash, Conventional, FHA, VA Loan
Read Less
Want to know what your home might be worth? Contact us for a FREE valuation!

Our team is ready to help you sell your home for the highest possible price ASAP
Bought with ROBERT SLACK, LLC.





