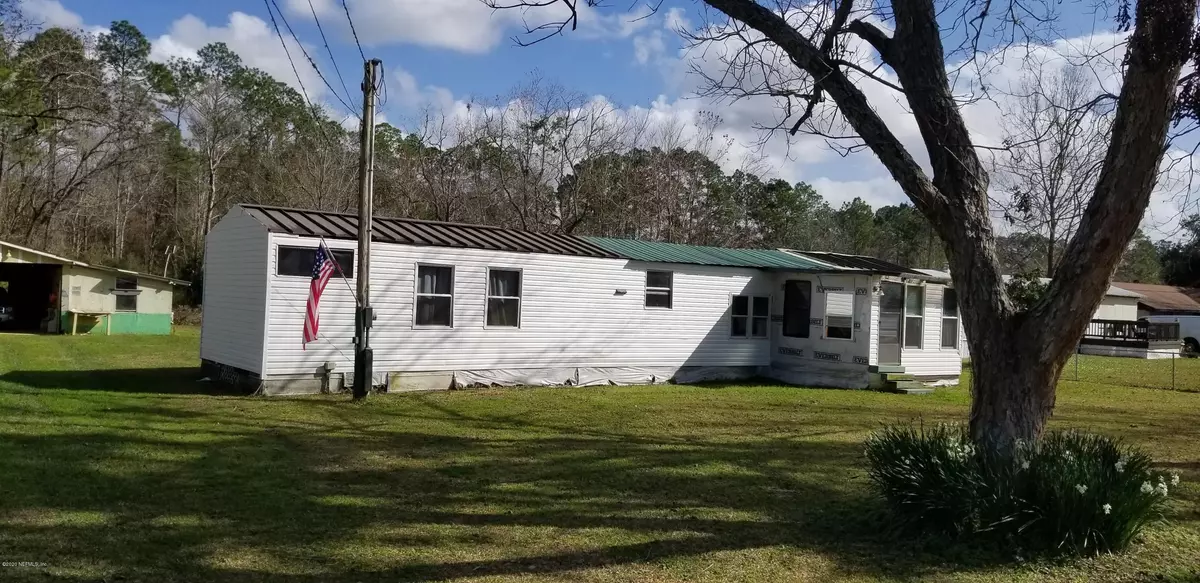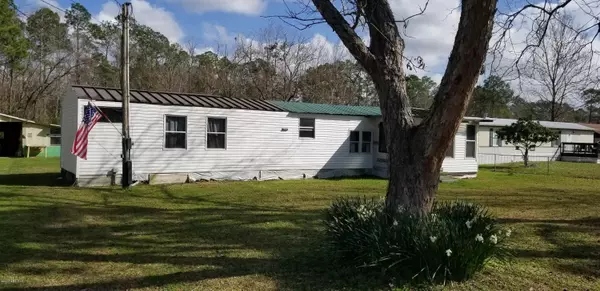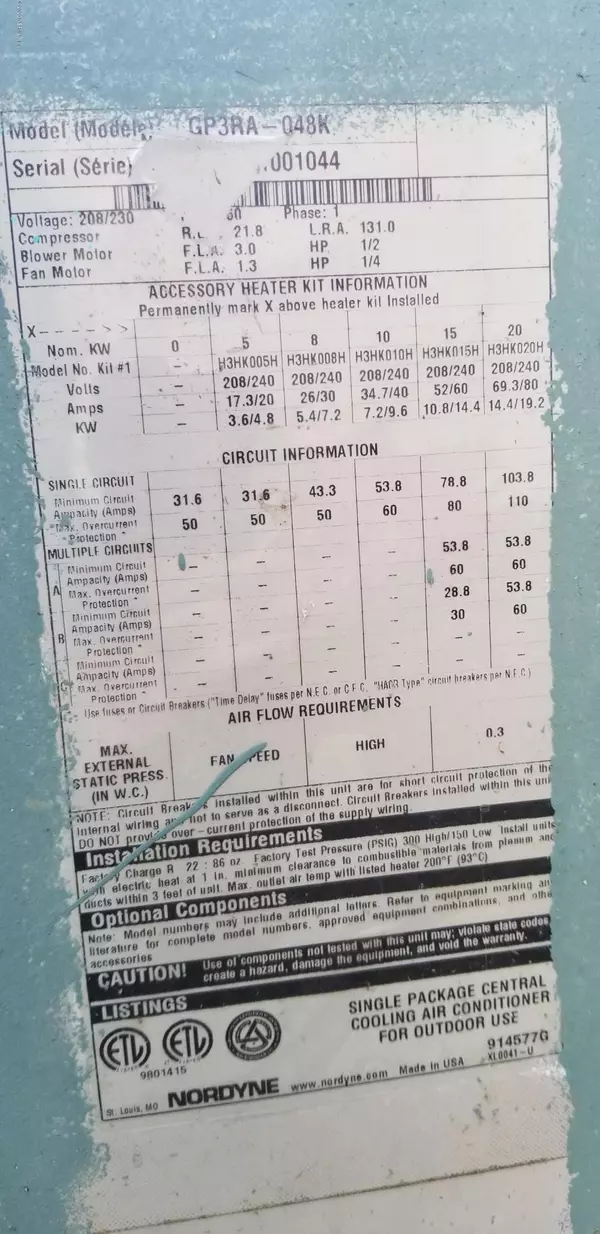$64,900
$64,900
For more information regarding the value of a property, please contact us for a free consultation.
15771 DEWANNA RD Jacksonville, FL 32218
2 Beds
2 Baths
924 SqFt
Key Details
Sold Price $64,900
Property Type Manufactured Home
Sub Type Manufactured Home
Listing Status Sold
Purchase Type For Sale
Square Footage 924 sqft
Price per Sqft $70
Subdivision Section Land
MLS Listing ID 1033171
Sold Date 11/23/20
Bedrooms 2
Full Baths 2
HOA Y/N No
Originating Board realMLS (Northeast Florida Multiple Listing Service)
Year Built 1993
Property Description
PRICE IMPROVEMENT! Country living on a quiet, peaceful road with plenty of land space near Lannie & Lem Turner Rd! This spacious lot is just under 1 acre with a pond located on property. Pecan trees in the front with lots of open space in the front and back yards. The mobile home is a 14ft Single-wide that is maintained and functional. The owner is in the process of re-siding the home and continuing to do small improvements on the interior. The owner has added a beautiful Florida room on the front & a back porch addition as well as an attached laundry room. A Washer/Dryer/Refrigerator will be included in the sale. Master bath recently re-modeled in 2019. Large workshop/covered parking on property as well. Seller prefers a simple cash transaction.
Location
State FL
County Duval
Community Section Land
Area 091-Garden City/Airport
Direction I-295 N to FL-115 N/Lem Turner Rd. Take exit 32 from I-295 N. Continue on Lem Turner Rd for 6.6 miles. Turn right onto Lannie Rd and continue for 1.5 miles. Turn right onto Dewanna Rd. Home on left
Rooms
Other Rooms Shed(s)
Interior
Interior Features Primary Bathroom - Shower No Tub, Split Bedrooms
Heating Central
Cooling Central Air
Laundry Electric Dryer Hookup, Washer Hookup
Exterior
Parking Features Detached, Garage
Garage Spaces 1.0
Pool None
Roof Type Metal
Total Parking Spaces 1
Private Pool No
Building
Lot Description Wooded
Sewer Septic Tank
Water Well
Structure Type Vinyl Siding
New Construction No
Schools
Elementary Schools Biscayne
Middle Schools Highlands
High Schools First Coast
Others
Tax ID 0195930130
Acceptable Financing Cash
Listing Terms Cash
Read Less
Want to know what your home might be worth? Contact us for a FREE valuation!

Our team is ready to help you sell your home for the highest possible price ASAP
Bought with SEYCOR REALTY, INC





