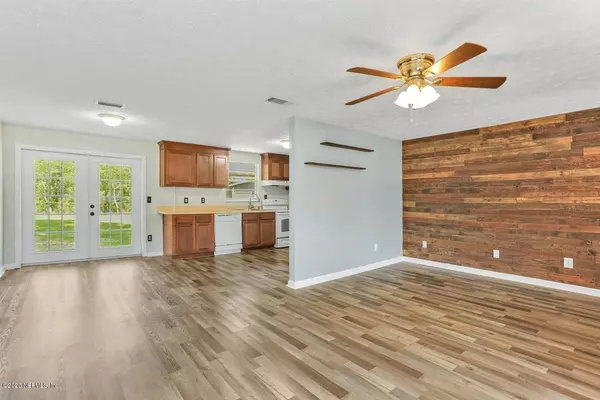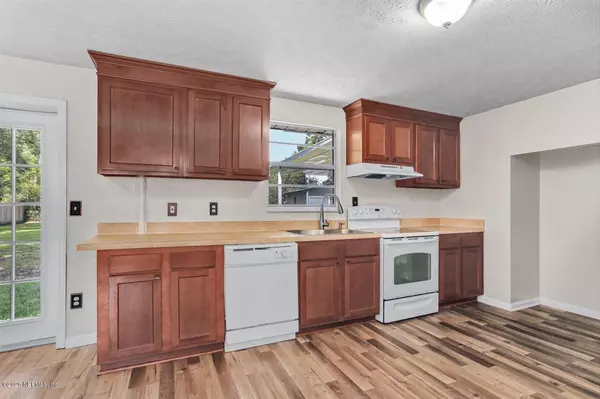$174,000
$178,000
2.2%For more information regarding the value of a property, please contact us for a free consultation.
1436 SHARONWOOD LN Jacksonville, FL 32221
4 Beds
3 Baths
1,264 SqFt
Key Details
Sold Price $174,000
Property Type Single Family Home
Sub Type Single Family Residence
Listing Status Sold
Purchase Type For Sale
Square Footage 1,264 sqft
Price per Sqft $137
Subdivision Country Creek
MLS Listing ID 1057070
Sold Date 07/31/20
Style Traditional
Bedrooms 4
Full Baths 2
Half Baths 1
HOA Y/N No
Originating Board realMLS (Northeast Florida Multiple Listing Service)
Year Built 1975
Property Description
Welcome home to this dynamic property in the highly sought after community of Country Creek. This well maintained home is solid built w/ concrete block construction & brick front. This property boasts of a exceptional open floorplan with NEW Vinyl Plank flooring through all of the main living spaces. Features include a large Updated Kitchen, Updated Baths, Wood Accent Walls & has been freshly painted inside & out. The 4th BR/Den is a versatile space w/ a sliding door leading to the porch & an attached 1/2 bath. Your family will love the covered patio that overlooks the huge, private & fenced in back yard. Bring your toys...this home has great backyard access w/ double gate, 24 x 16 storage shed & no HOA fees. Close to shopping, restaurants & interstate access. This one will not last long!
Location
State FL
County Duval
Community Country Creek
Area 062-Crystal Springs/Country Creek Area
Direction Take I-295 to Normandy Blvd and go West for .09 miles and then right onto Country Creek Blvd. In .04 miles turn right on Undine, left on Ruckman and right on Sharonwood. Home is on left.
Interior
Interior Features Breakfast Nook, Primary Bathroom - Shower No Tub, Split Bedrooms
Heating Central
Cooling Central Air
Flooring Carpet, Vinyl
Exterior
Garage Spaces 1.0
Fence Back Yard, Chain Link, Wood
Pool None
Roof Type Shingle
Total Parking Spaces 1
Private Pool No
Building
Water Public
Architectural Style Traditional
Structure Type Block
New Construction No
Others
Tax ID 0088060272
Acceptable Financing Cash, Conventional, FHA, VA Loan
Listing Terms Cash, Conventional, FHA, VA Loan
Read Less
Want to know what your home might be worth? Contact us for a FREE valuation!

Our team is ready to help you sell your home for the highest possible price ASAP





