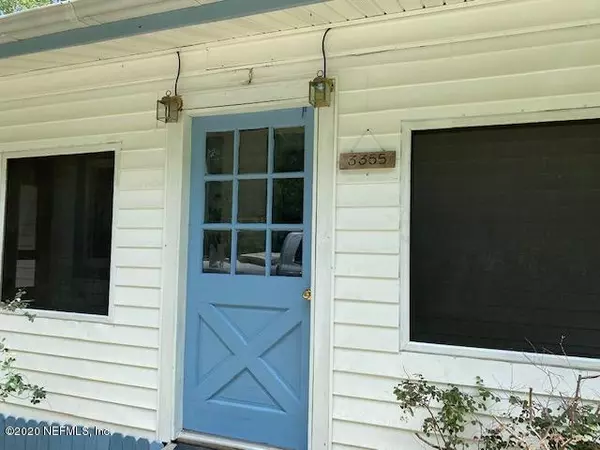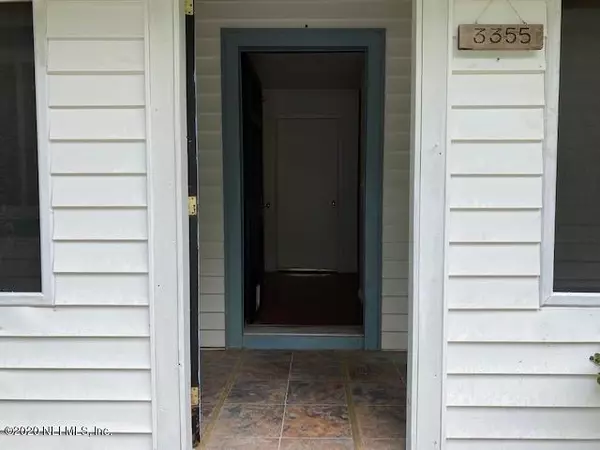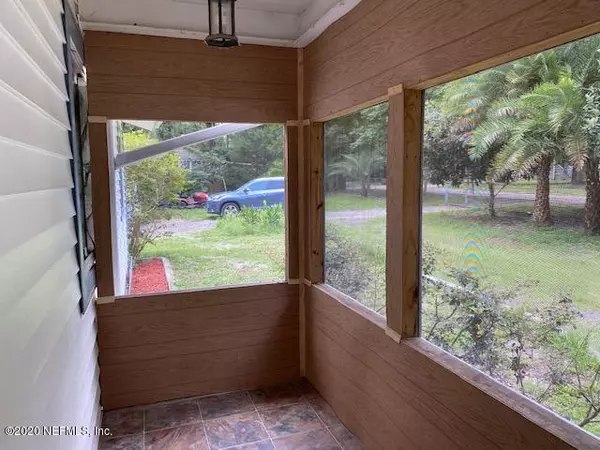$175,000
$199,000
12.1%For more information regarding the value of a property, please contact us for a free consultation.
3355 WALTER RD Jacksonville, FL 32254
4 Beds
2 Baths
1,536 SqFt
Key Details
Sold Price $175,000
Property Type Single Family Home
Sub Type Single Family Residence
Listing Status Sold
Purchase Type For Sale
Square Footage 1,536 sqft
Price per Sqft $113
Subdivision Biltmore
MLS Listing ID 1055085
Sold Date 10/19/20
Style Ranch
Bedrooms 4
Full Baths 2
HOA Y/N No
Originating Board realMLS (Northeast Florida Multiple Listing Service)
Year Built 1977
Property Description
Motivated Sellers. This home Greets you with a Renovated Screened Front Porch leading you into the Great Room and Dining/Den Room. Recently painted and cleaned, this 4/2 with 4 acres has many uses. Zoned RLD-60, Residential/Low Density, so you can bring your Chickens. The home has been under repair/cleaning over the last few months and is ready for you to bring any other final touches to it that you feel the need for. Newer Windows and 2 yr. old Roof top the list. Newer Electrical Panel and Water Heater. There is a nice Deck out back for relaxing or having that family BBQ. Above Ground Pool is included stored in the Garage. Large Detached Garage and a Large Carport Area. Lots of room to roam. Fruit trees are spread over the left side yard, including a grape vine. Schedule your viewing
Location
State FL
County Duval
Community Biltmore
Area 074-Paxon
Direction US1 N to Left on Englewood Ave N to Right onto Old Kings Rd, Then Left onto Walter Rd. 1st home on left.
Rooms
Other Rooms Shed(s)
Interior
Interior Features Breakfast Bar, Breakfast Nook, Entrance Foyer, Pantry, Primary Bathroom - Shower No Tub, Split Bedrooms, Walk-In Closet(s)
Heating Central, Heat Pump
Cooling Central Air
Flooring Tile, Wood
Furnishings Unfurnished
Laundry Electric Dryer Hookup, Washer Hookup
Exterior
Parking Features Additional Parking, Covered, Detached, Garage
Garage Spaces 2.0
Carport Spaces 2
Fence Back Yard, Chain Link, Full, Wood
Pool None
Utilities Available Cable Connected, Other
Amenities Available Laundry
Roof Type Shingle
Porch Deck, Front Porch, Porch, Screened
Total Parking Spaces 2
Private Pool No
Building
Lot Description Corner Lot, Cul-De-Sac, Irregular Lot
Sewer Septic Tank
Water Private, Well
Architectural Style Ranch
Structure Type Frame,Vinyl Siding
New Construction No
Others
Tax ID 0833680000
Security Features Security System Owned,Smoke Detector(s)
Acceptable Financing Cash, Conventional, FHA
Listing Terms Cash, Conventional, FHA
Read Less
Want to know what your home might be worth? Contact us for a FREE valuation!

Our team is ready to help you sell your home for the highest possible price ASAP





