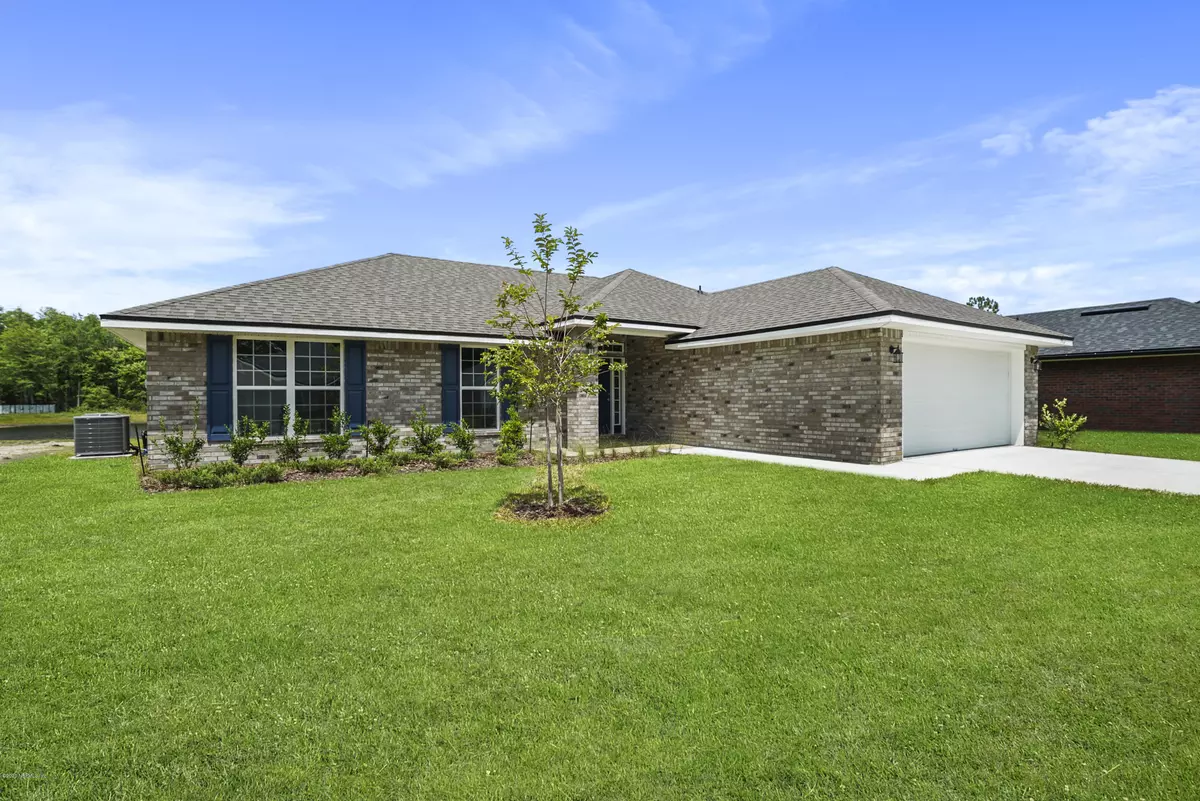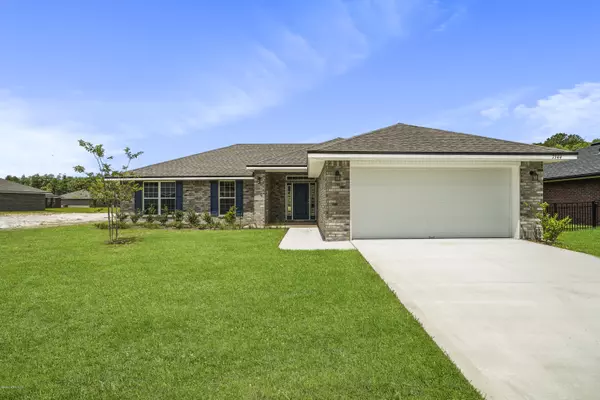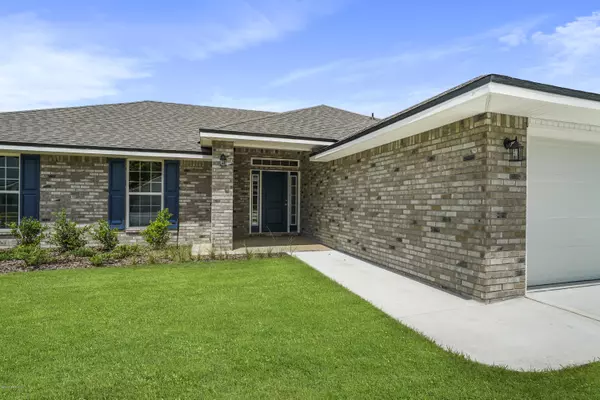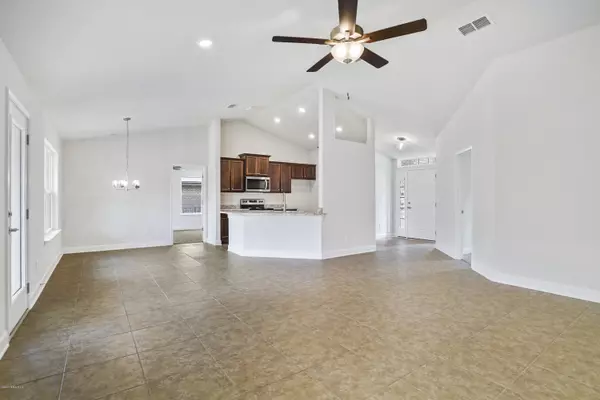$252,725
$257,725
1.9%For more information regarding the value of a property, please contact us for a free consultation.
7344 ZAIN MICHAEL LN Jacksonville, FL 32222
4 Beds
2 Baths
1,755 SqFt
Key Details
Sold Price $252,725
Property Type Single Family Home
Sub Type Single Family Residence
Listing Status Sold
Purchase Type For Sale
Square Footage 1,755 sqft
Price per Sqft $144
Subdivision Taylorfield
MLS Listing ID 1025012
Sold Date 08/18/20
Style Ranch
Bedrooms 4
Full Baths 2
Construction Status To Be Built,Under Construction
HOA Fees $50/ann
HOA Y/N Yes
Originating Board realMLS (Northeast Florida Multiple Listing Service)
Year Built 2020
Property Description
NEW CONSTRUCTION AVAILABLE NOW!! This home is sure to please. Beautiful 1,755 sqft. full brick home with an open floor plan ideal for entertaining. This open floor plan offers tile floors in all standard wet areas including family room. SS appliances, built in microwave and 36'' cabinets. The modern kitchen overlooks the spacious living room and dining room. The owner's suite is separate from the other bedrooms which offers the ultimate privacy. Master suite includes large walk-in closet, double vanities, soaking tub and separate shower. Oversized 10x20 covered patio overlooking the peaceful lake. No CDD fees, builder pays closing costs with preferred lender. Minutes from Oakleaf Town Center.
Model home open daily.
Location
State FL
County Duval
Community Taylorfield
Area 067-Collins Rd/Argyle/Oakleaf Plantation (Duval)
Direction from I-295, go west on Collins Rd, Right on Shindler Dr, Left on Taylor Field Rd. Go to the end of Taylor field Rd and you will run into the subdivision.
Interior
Interior Features Pantry, Primary Bathroom -Tub with Separate Shower, Split Bedrooms, Vaulted Ceiling(s), Walk-In Closet(s)
Heating Central
Cooling Central Air
Flooring Carpet, Tile
Exterior
Parking Features Attached, Garage
Garage Spaces 2.0
Pool None
Waterfront Description Pond
Roof Type Shingle
Porch Porch
Total Parking Spaces 2
Private Pool No
Building
Sewer Public Sewer
Water Public
Architectural Style Ranch
Structure Type Frame
New Construction Yes
Construction Status To Be Built,Under Construction
Schools
Elementary Schools Enterprise
Middle Schools Charger Academy
High Schools Westside High School
Others
Tax ID 0161740090
Acceptable Financing Cash, Conventional, FHA, VA Loan
Listing Terms Cash, Conventional, FHA, VA Loan
Read Less
Want to know what your home might be worth? Contact us for a FREE valuation!

Our team is ready to help you sell your home for the highest possible price ASAP
Bought with CENTURY 21 LIGHTHOUSE REALTY





