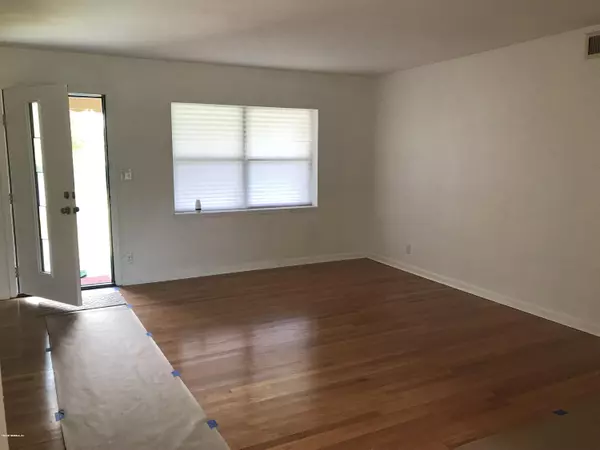$189,000
$191,000
1.0%For more information regarding the value of a property, please contact us for a free consultation.
2804 RIBAULT SCENIC DR Jacksonville, FL 32208
3 Beds
2 Baths
1,664 SqFt
Key Details
Sold Price $189,000
Property Type Single Family Home
Sub Type Single Family Residence
Listing Status Sold
Purchase Type For Sale
Square Footage 1,664 sqft
Price per Sqft $113
Subdivision Ribault Manor
MLS Listing ID 1045416
Sold Date 07/24/20
Style Flat,Traditional
Bedrooms 3
Full Baths 2
HOA Y/N No
Originating Board realMLS (Northeast Florida Multiple Listing Service)
Year Built 1959
Lot Dimensions 114 X 114
Property Description
Recently Renovated All Brick 3 Bedroom, 2 Bath Home on large corner lot, in Ribault Manor with spacious formal living and dining spaces. Has hardwood floors throughout with tile planks in the kitchen. Kitchen has stainless steel appliances, new countertops with complimenting portable food prep island; that can be moved to suit the cook. Bathrooms were tastefully remodeled with beautiful tiles and attractive contrasting colors. Interior walls and exterior trim all has fresh paint. Home has 2 car gar w/openers, with some built-ins and lots of storage space. House is well situated on large corner lot with picturesque curb appeal and fenced back yard with a storage shed. All gates can be locked and secured from the inside. This is a must see home in a well established neighborhood.
Location
State FL
County Duval
Community Ribault Manor
Area 075-Trout River/College Park/Ribault Manor
Direction I95 North to exit 356B, go right on Lem Turner to Ribault Scenic Dr. Access Ribault Scenic Dr through strip mall parking lot, house on left on hill.
Interior
Interior Features Eat-in Kitchen, Kitchen Island, Primary Bathroom - Shower No Tub
Heating Central, Electric
Cooling Central Air, Electric
Flooring Tile, Wood
Laundry Electric Dryer Hookup, Washer Hookup
Exterior
Garage Attached, Garage
Garage Spaces 2.0
Fence Back Yard, Wood
Pool None
Utilities Available Cable Available
Waterfront No
Roof Type Shingle
Porch Front Porch
Parking Type Attached, Garage
Total Parking Spaces 2
Private Pool No
Building
Lot Description Corner Lot
Sewer Public Sewer
Water Public
Architectural Style Flat, Traditional
New Construction No
Others
Tax ID 0251740000
Acceptable Financing Cash, Conventional, FHA, VA Loan
Listing Terms Cash, Conventional, FHA, VA Loan
Read Less
Want to know what your home might be worth? Contact us for a FREE valuation!

Our team is ready to help you sell your home for the highest possible price ASAP
Bought with BUILDING WEALTH REAL ESTATE LLC






