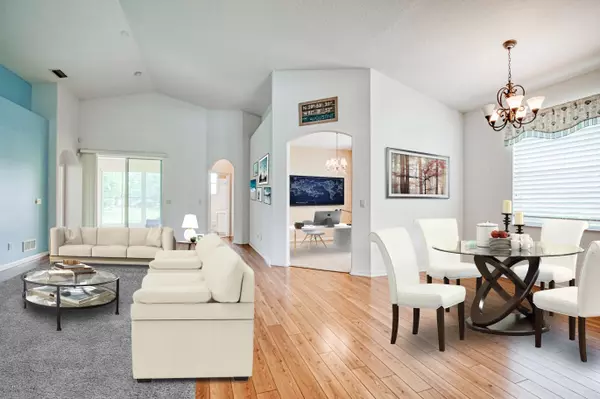$245,900
$259,862
5.4%For more information regarding the value of a property, please contact us for a free consultation.
1305 BRENTWOOD CT St Augustine, FL 32086
2 Beds
2 Baths
1,636 SqFt
Key Details
Sold Price $245,900
Property Type Single Family Home
Sub Type Single Family Residence
Listing Status Sold
Purchase Type For Sale
Square Footage 1,636 sqft
Price per Sqft $150
Subdivision Southwood
MLS Listing ID 1052813
Sold Date 06/26/20
Style Flat,Ranch
Bedrooms 2
Full Baths 2
HOA Fees $158/mo
HOA Y/N Yes
Originating Board realMLS (Northeast Florida Multiple Listing Service)
Year Built 2003
Property Description
This 2-bedroom home + 3rd room (den/office) is nestled on a quiet street in the cutest neighborhood. Offering the perfect location, you'll love the mature trees and easy commute to the beach or downtown St. Augustine. Just bursting with curb appeal, the beautifully maintained landscaping sets the perfect scene to welcome you home. As you step inside, you're greeted with tons of natural light that highlights the open floorplan and beautiful hardwood. The main entertainment space leads to the kitchen on one side, and the spacious all-season Florida room on the other. The kitchen lends itself effortlessly to the home with an easy layout and plenty of prep space. This home is built for entertaining friends and family or just sit back and enjoy a quiet evening overlooking the sparkling po
Location
State FL
County St. Johns
Community Southwood
Area 334-Moultrie/St Augustine Shores
Direction From SR 312 and US1, south on US1 4 miles to Left on Southwood Lake Dr (Mayo Primary Care), turn left on Crestwood, bear to right on Ridgewood and left on Brentwood.
Interior
Interior Features Breakfast Bar, Eat-in Kitchen, Kitchen Island, Primary Bathroom - Shower No Tub, Primary Downstairs, Vaulted Ceiling(s), Walk-In Closet(s)
Heating Central
Cooling Central Air
Exterior
Parking Features Additional Parking
Garage Spaces 2.0
Amenities Available Maintenance Grounds, Tennis Court(s)
View Water
Roof Type Shingle
Porch Glass Enclosed, Patio, Porch, Screened
Total Parking Spaces 2
Private Pool No
Building
Sewer Public Sewer
Water Public
Architectural Style Flat, Ranch
Structure Type Frame,Stucco
New Construction No
Schools
Elementary Schools W. D. Hartley
High Schools Pedro Menendez
Others
Tax ID 1817520200
Read Less
Want to know what your home might be worth? Contact us for a FREE valuation!

Our team is ready to help you sell your home for the highest possible price ASAP
Bought with FLORIDA HOMES REALTY & MTG LLC





