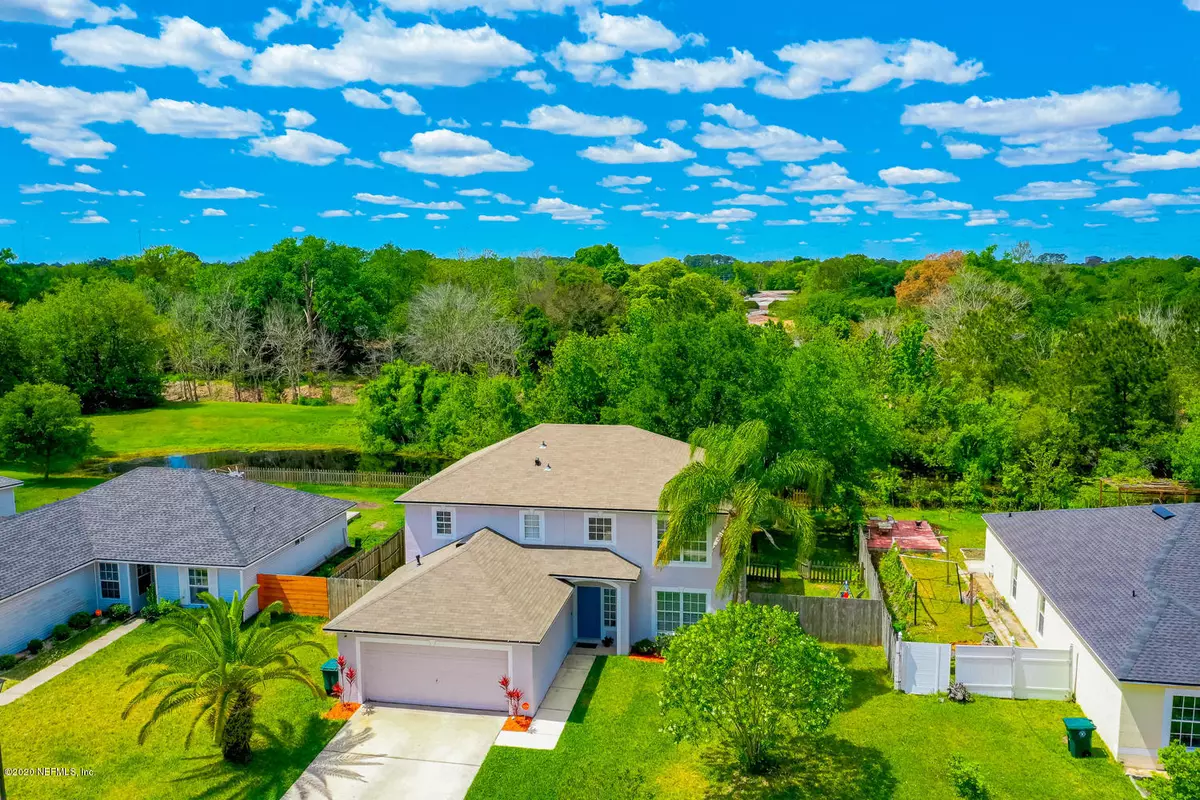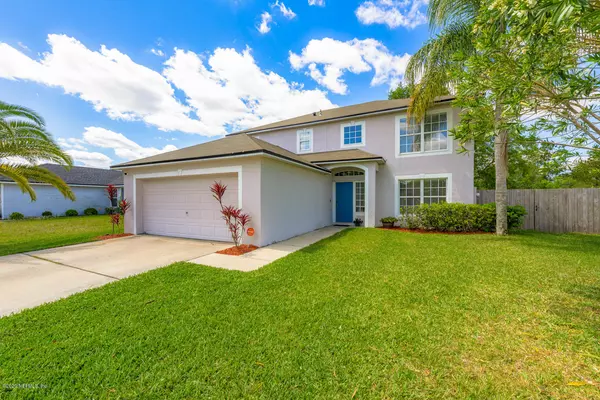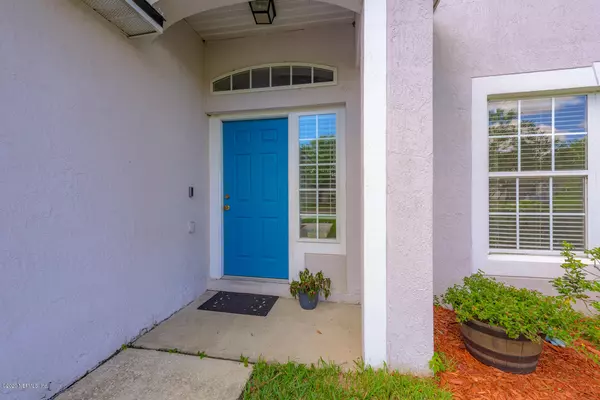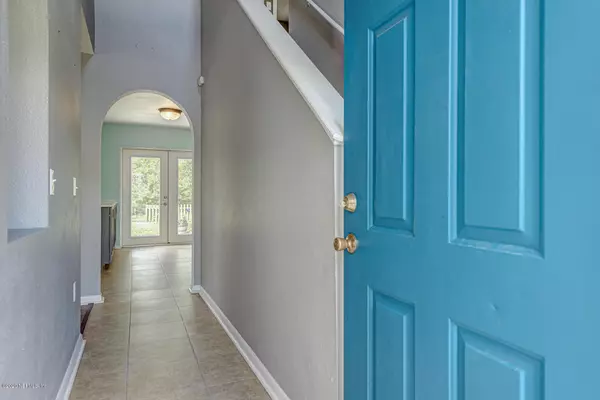$293,500
$299,000
1.8%For more information regarding the value of a property, please contact us for a free consultation.
1926 COLDFIELD DR W Jacksonville, FL 32246
4 Beds
3 Baths
2,142 SqFt
Key Details
Sold Price $293,500
Property Type Single Family Home
Sub Type Single Family Residence
Listing Status Sold
Purchase Type For Sale
Square Footage 2,142 sqft
Price per Sqft $137
Subdivision Sutton Lakes
MLS Listing ID 1047109
Sold Date 06/01/20
Style Patio Home
Bedrooms 4
Full Baths 2
Half Baths 1
HOA Fees $26/ann
HOA Y/N Yes
Originating Board realMLS (Northeast Florida Multiple Listing Service)
Year Built 2000
Property Description
Beautifully updated 4 bedroom home in Sutton Lakes. This home is nicely laid out with an office/playroom on the first floor and a separate dining room. Two full baths plus half bath on the first floor. Solid concrete block home on quiet dead-end street. New roof in 2015. The kitchen was updated in 2019 with beautiful quarts counter tops, new cabinets, an island, and updated appliances. Bathrooms have also been nicely updated. Beautiful waterfront lot on a very quiet street. Community has several pools, 2 playgrounds and basketball courts. Home is vacant and is ready for new owners. Go and Show!
Location
State FL
County Duval
Community Sutton Lakes
Area 023-Southside-East Of Southside Blvd
Direction Atlantic Blvd between Kernan & St. Johns Bluff; From the Sutton Lakes entrance, take 3rd right on Willesden, Yorkshire sign, right on Lord Taylor, left on Coldfield, continue to home on right.
Interior
Interior Features Entrance Foyer, Kitchen Island, Primary Bathroom - Tub with Shower, Split Bedrooms
Heating Central, Heat Pump
Cooling Central Air
Flooring Laminate, Tile
Exterior
Garage Spaces 2.0
Fence Back Yard
Pool None
Utilities Available Cable Available
Waterfront Description Pond
Roof Type Shingle
Total Parking Spaces 2
Private Pool No
Building
Lot Description Wooded
Sewer Public Sewer
Water Public
Architectural Style Patio Home
Structure Type Frame,Stucco
New Construction No
Schools
Elementary Schools Brookview
Middle Schools Landmark
High Schools Sandalwood
Others
Tax ID 1652629495
Acceptable Financing Cash, Conventional, FHA, VA Loan
Listing Terms Cash, Conventional, FHA, VA Loan
Read Less
Want to know what your home might be worth? Contact us for a FREE valuation!

Our team is ready to help you sell your home for the highest possible price ASAP
Bought with UNITED REAL ESTATE GALLERY





