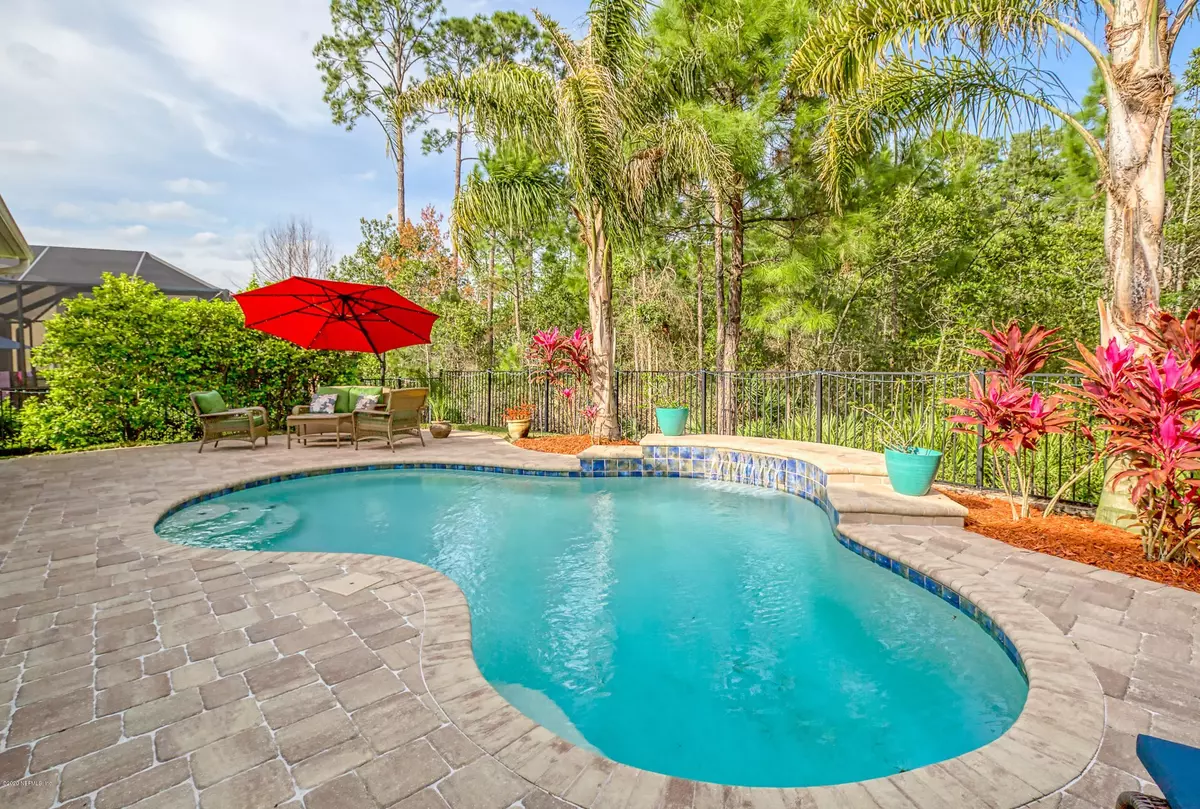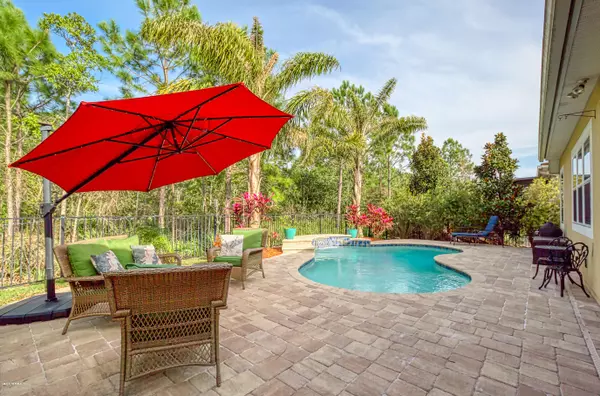$590,000
$599,000
1.5%For more information regarding the value of a property, please contact us for a free consultation.
101 PORTSIDE AVE Ponte Vedra, FL 32081
4 Beds
4 Baths
3,236 SqFt
Key Details
Sold Price $590,000
Property Type Single Family Home
Sub Type Single Family Residence
Listing Status Sold
Purchase Type For Sale
Square Footage 3,236 sqft
Price per Sqft $182
Subdivision Coastal Oaks At Nocatee
MLS Listing ID 1042050
Sold Date 06/30/20
Bedrooms 4
Full Baths 4
HOA Fees $153/qua
HOA Y/N Yes
Originating Board realMLS (Northeast Florida Multiple Listing Service)
Year Built 2015
Property Description
2 hour notice Sunday & Monday showings only, otherwise 1 day notice: Lovely St. Johns County home in highly sought after Coastal Oaks Nocatee, an exclusive gated community. Stunning Anastasia Elite features a spacious open floor plan with elegant upgrades, perfect for entertaining. Gorgeous Renovated Kitchen with Open Shelving (kept cabinets), Butler's Pantry, Built-in oven and microwave, Walk In Pantry, Wine Rack and Wine/Bar fridge. Talk with guests while cooking or making cocktails as they gather around the expansive Quartz Island wrapped in shiplap, find more seating in the Great room with 5.1 surround sound or fan out to the Formal Dining room and Eat In Kitchen areas. Open the wall of stacked sliders to a Screened Lanai overlooking the sparkling Saltwater Pool & lush private preserv so your guests can spread out both indoors AND outdoors. Escape to the beautiful Owners Suite on the 1st floor with en suite oasis, featuring walk-in shower, double vanities and generous custom walk-in closet system. The other 2 bedrooms downstairs are separated by a flex space that can be used as a second retreat or play space. At the front of the home, a charming Study awaits through French Doors as well as a first floor laundry. Upstairs there is a secluded loft, another bedroom with en suite, and Walk In Attic (also known as the Florida Basement.) Park your cars and golf cart and still have some elbow room in this large Three Car Garage, complete with water softener. Out front, enjoy a frosty beverage on your extended front porch pavers, or wander over to the gorgeous park in front of the home. NOTE:Sellers have kept the kitchen cabinets in case they ever wanted to re-install.
Coastal Oaks has many private amenities just for its residents: Huge Clubhouse with Catering Kitchen, Fitness Center, Two large pools, a kiddie pool, Tennis Courts, basketball courts, Soccer Fields, playground, baseball field and nature trails.
Want to venture outside of Coastal Oaks' own private Amenities? This home has close, but not too close, proximity to the 2nd Coastal Oaks gate. It is only a short golf cart ride to Nocatee Town Center, Farmer's Market, Restaurants and Water Parks. Live the Resort Life at the many different Parks and Pools open to Nocatee Residents, surrounded by a manicured landscape and lined with Palm trees. New Spray Park, Splash Park, Lazy River, Water Slides, Zip Line, heated junior Olympic-sized Pool with swim lanes, Cypress Trails and Twenty Mile community pools, Fitness Center (featuring weight equipment, free weights, cardio machines and classes), Dog Parks, Picnic Gazebos, Nature Trails, Playgrounds, Tennis and Basketball courts. Close to the new Durbin Crossing Shopping Center, easy access to main roads for commuting and around 10 minutes to the beach.
Buy a lifestyle, not just a home. Call for your private showing!
Location
State FL
County St. Johns
Community Coastal Oaks At Nocatee
Area 272-Nocatee South
Direction Nocatee Pkwy Exit onto Crosswater Pkwy. Right on Bluewater Dr into Coastal Oaks. Right on Gulfstream, left on Palm Island Way, right on Portside Ave. Home on Left, across from Park.
Interior
Interior Features Breakfast Bar, Butler Pantry, Eat-in Kitchen, Entrance Foyer, In-Law Floorplan, Kitchen Island, Pantry, Primary Bathroom - Shower No Tub, Primary Downstairs, Split Bedrooms, Walk-In Closet(s)
Heating Central
Cooling Central Air
Flooring Carpet, Tile, Vinyl
Fireplaces Type Other
Fireplace Yes
Laundry Electric Dryer Hookup, Washer Hookup
Exterior
Parking Features Additional Parking, Attached, Garage
Garage Spaces 3.0
Fence Back Yard
Pool In Ground
Utilities Available Cable Available, Natural Gas Available
Amenities Available Basketball Court, Clubhouse, Fitness Center, Jogging Path, Playground, Sauna, Tennis Court(s), Trash
View Protected Preserve
Roof Type Shingle
Porch Front Porch, Patio, Screened
Total Parking Spaces 3
Private Pool No
Building
Lot Description Sprinklers In Front, Sprinklers In Rear, Wooded
Sewer Public Sewer
Water Public
Structure Type Frame,Stucco
New Construction No
Schools
Elementary Schools Palm Valley Academy
High Schools Allen D. Nease
Others
Tax ID 0702916790
Security Features Smoke Detector(s)
Acceptable Financing Cash, Conventional, FHA, VA Loan
Listing Terms Cash, Conventional, FHA, VA Loan
Read Less
Want to know what your home might be worth? Contact us for a FREE valuation!

Our team is ready to help you sell your home for the highest possible price ASAP
Bought with RE/MAX UNLIMITED





