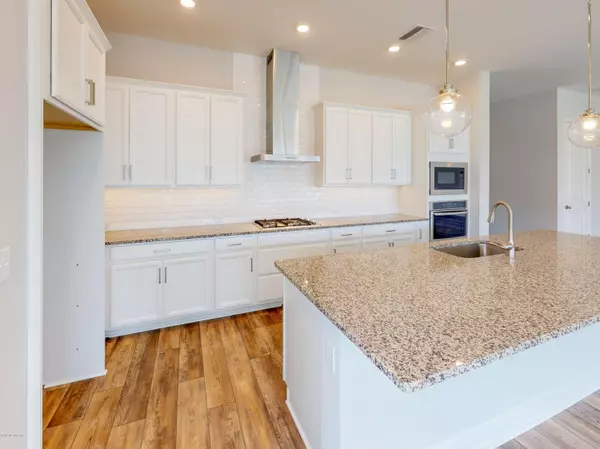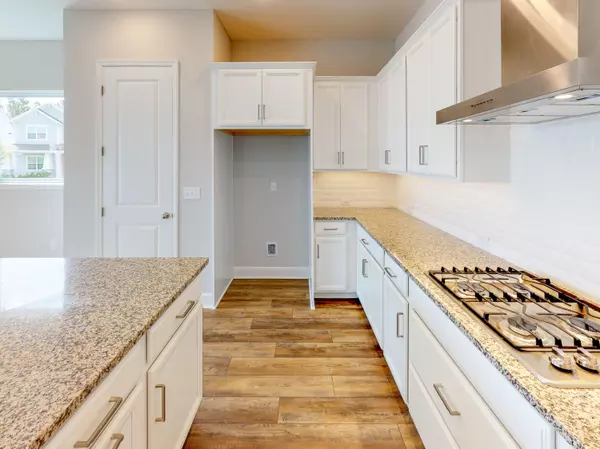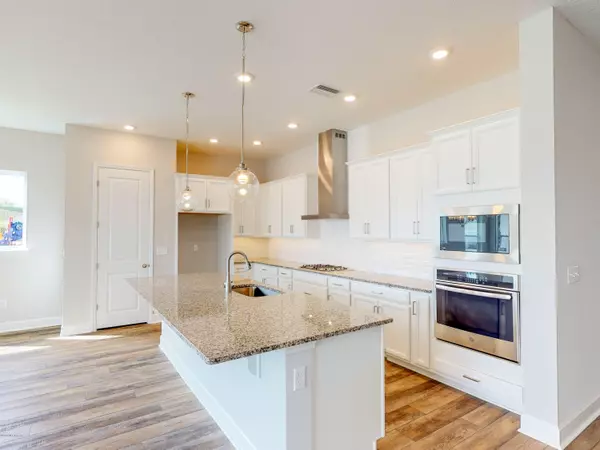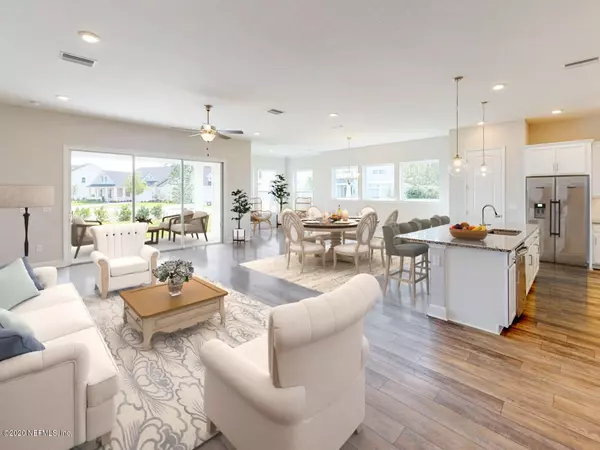$450,000
$450,000
For more information regarding the value of a property, please contact us for a free consultation.
283 VILLAGE GRANDE DR Ponte Vedra, FL 32081
4 Beds
4 Baths
2,890 SqFt
Key Details
Sold Price $450,000
Property Type Single Family Home
Sub Type Single Family Residence
Listing Status Sold
Purchase Type For Sale
Square Footage 2,890 sqft
Price per Sqft $155
Subdivision Nocatee
MLS Listing ID 1020280
Sold Date 05/28/20
Style Other
Bedrooms 4
Full Baths 3
Half Baths 1
HOA Fees $30/ann
HOA Y/N Yes
Originating Board realMLS (Northeast Florida Multiple Listing Service)
Year Built 2019
Lot Dimensions 60' X 130'
Property Description
New Construction. Driving to this community you will be immediately struck by the natural beauty of the area. This home offers so much - starting with amazing outdoor living. The expansive covered lanai is a great place to have friends and family over for a BBQ or a great space to relax with the family. The designer kitchen has abundant cabinet space and a very open feel facing the family room, so you can enjoy cooking a terrific meal and still be able to watch TV or interact with the family. This single level plan has a tandem 3 car garage which can be great for storage space as well as 3 cars. This home is attractive inside and out. Call for more details.
Location
State FL
County St. Johns
Community Nocatee
Area 272-Nocatee South
Direction From Nocatee Parkway get off at Town Center exit and go south on Crosswater Parkway. Go straight through roundabout and pass the amenity center on your right. Continue straight 3-4 miles
Interior
Interior Features Breakfast Bar, Breakfast Nook, Entrance Foyer, Pantry, Primary Bathroom - Shower No Tub, Primary Downstairs, Walk-In Closet(s)
Heating Central, Heat Pump
Cooling Central Air
Laundry Electric Dryer Hookup, Washer Hookup
Exterior
Parking Features Garage Door Opener
Garage Spaces 3.0
Pool None
Amenities Available Basketball Court, Children's Pool, Clubhouse, Fitness Center, Playground, Tennis Court(s)
Roof Type Shingle
Porch Front Porch, Porch, Screened
Total Parking Spaces 3
Private Pool No
Building
Water Public
Architectural Style Other
Structure Type Fiber Cement,Frame
New Construction Yes
Schools
Elementary Schools Palm Valley Academy
Middle Schools Alice B. Landrum
High Schools Allen D. Nease
Others
Security Features Smoke Detector(s)
Acceptable Financing Cash, Conventional, FHA, VA Loan
Listing Terms Cash, Conventional, FHA, VA Loan
Read Less
Want to know what your home might be worth? Contact us for a FREE valuation!

Our team is ready to help you sell your home for the highest possible price ASAP
Bought with WATSON REALTY CORP





