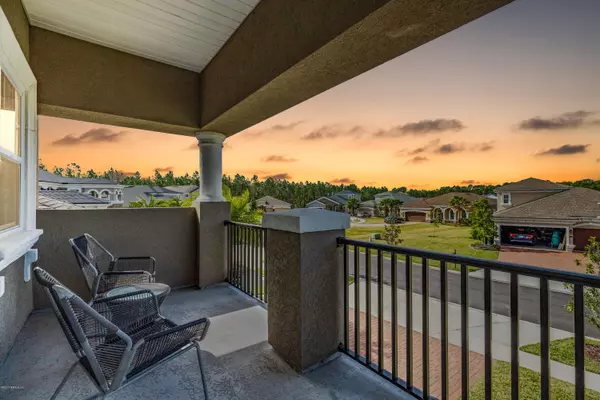$600,000
$607,500
1.2%For more information regarding the value of a property, please contact us for a free consultation.
247 PORTSIDE AVE Ponte Vedra, FL 32081
4 Beds
4 Baths
3,380 SqFt
Key Details
Sold Price $600,000
Property Type Single Family Home
Sub Type Single Family Residence
Listing Status Sold
Purchase Type For Sale
Square Footage 3,380 sqft
Price per Sqft $177
Subdivision Coastal Oaks At Nocatee
MLS Listing ID 1042348
Sold Date 06/19/20
Bedrooms 4
Full Baths 3
Half Baths 1
HOA Fees $156/qua
HOA Y/N Yes
Originating Board realMLS (Northeast Florida Multiple Listing Service)
Year Built 2016
Property Description
Wow! This home will be sure to impress! This Captiva floorplan has lots of builder upgrades and shows like a model. Chef's kitchen has added extra cabinets, quartz, and shiplap around the island. The master suite is located downstairs together with 2 bedrooms and a Jack-n-Jill bath. Upstairs you will find a bonus/loft area with a wine bar and beverage fridge, and a guest bedroom with a full bathroom. There is also an office downstairs. Master suite has large walk in shower and tub. The upgraded sliders opens up into the large screened in porch that has upgraded shellock pavers, and plenty of space for evening barbeques. All windows have plantation shutters. There is a RING door bell, smart lock, water softener, tankless water heater, security system, and added shelves in the garage stay.
Location
State FL
County St. Johns
Community Coastal Oaks At Nocatee
Area 272-Nocatee South
Direction From Ponte Ve, take CR 210 Palm Valley Rd to Nocatee Pkwy, exit Crosswater Pkwy, turn south past Publix, straight through roundabout, right into Coastal Oaks.
Interior
Interior Features Entrance Foyer, Kitchen Island, Pantry, Primary Bathroom -Tub with Separate Shower, Primary Downstairs, Vaulted Ceiling(s), Walk-In Closet(s)
Heating Central, Electric
Cooling Central Air, Electric
Flooring Carpet, Tile, Wood
Laundry Electric Dryer Hookup, Washer Hookup
Exterior
Exterior Feature Balcony
Parking Features Attached, Garage, Garage Door Opener
Garage Spaces 2.0
Utilities Available Cable Available, Natural Gas Available
Amenities Available Basketball Court, Children's Pool, Clubhouse, Fitness Center, Jogging Path, Playground, Security, Spa/Hot Tub, Tennis Court(s), Trash
View Protected Preserve
Roof Type Shingle
Porch Covered, Patio, Porch, Screened
Total Parking Spaces 2
Private Pool No
Building
Lot Description Sprinklers In Front, Sprinklers In Rear
Sewer Public Sewer
Water Public
Structure Type Frame,Stucco
New Construction No
Others
Tax ID 0702916610
Security Features Security System Owned,Smoke Detector(s)
Acceptable Financing Cash, Conventional, VA Loan
Listing Terms Cash, Conventional, VA Loan
Read Less
Want to know what your home might be worth? Contact us for a FREE valuation!

Our team is ready to help you sell your home for the highest possible price ASAP
Bought with KELLER WILLIAMS REALTY ATLANTIC PARTNERS





