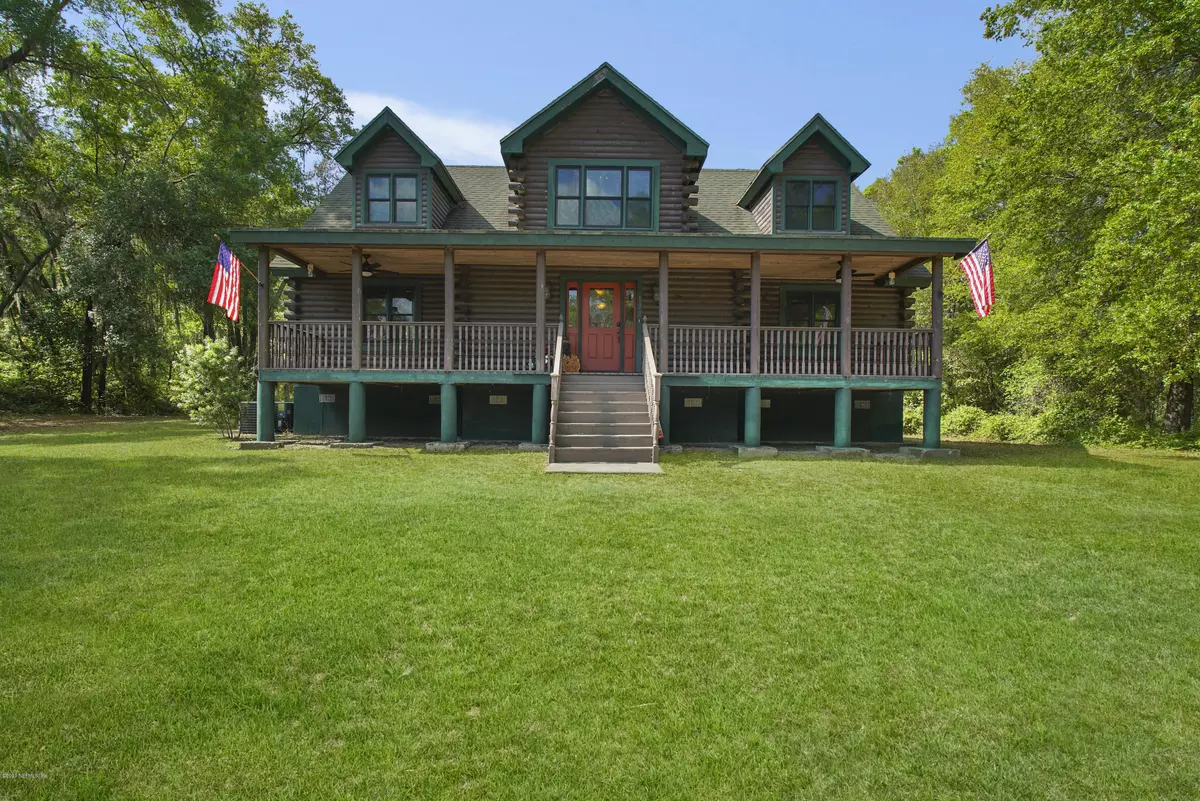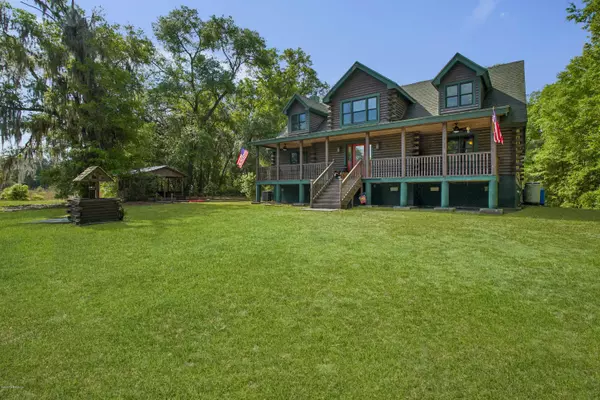$335,000
$349,900
4.3%For more information regarding the value of a property, please contact us for a free consultation.
172 RANCHETTE CIR Florahome, FL 32140
4 Beds
4 Baths
2,376 SqFt
Key Details
Sold Price $335,000
Property Type Single Family Home
Sub Type Single Family Residence
Listing Status Sold
Purchase Type For Sale
Square Footage 2,376 sqft
Price per Sqft $140
Subdivision Bellamy Ranchetts
MLS Listing ID 1046222
Sold Date 06/24/20
Style Log
Bedrooms 4
Full Baths 3
Half Baths 1
HOA Y/N No
Originating Board realMLS (Northeast Florida Multiple Listing Service)
Year Built 2006
Lot Dimensions 11 Acres
Property Description
STUNNING LOG CABIN HOME! Welcome home to this beautiful 4 bedroom 3.5 bath home. Walk in to gorgeous wood cathedral ceilings. Home has two wood burning fireplaces one in the living room and one in the master bedroom which is located downstairs. The kitchen is equipped with solid surface counter tops and stainless steel appliances. The half bath is located just off the kitchen. Three bedrooms and 2 baths are located upstairs. Home has two A/C units for heating and cooling. Relax on the Front Porch that expands the entire width of the home. Back Decks surround an above ground pool for you and the whole family to enjoy on those hot Florida days. This home is situated on 11 acres that are a nature lovers dream where wild animals roam including deer and turkey!
Location
State FL
County Putnam
Community Bellamy Ranchetts
Area 576-Georges Lake
Direction Coming From Orange Park: Head South on SR21, to Left on 315C, Left on 315, Left on Bellamy Rd. Right on Ranchette, home is 2nd driveway on right0. NO Sign
Interior
Interior Features Eat-in Kitchen, Entrance Foyer, Kitchen Island, Primary Bathroom - Shower No Tub, Primary Downstairs
Heating Central
Cooling Central Air
Fireplaces Number 2
Fireplace Yes
Laundry Electric Dryer Hookup, Washer Hookup
Exterior
Pool Above Ground
Roof Type Shingle
Private Pool No
Building
Lot Description Wooded
Sewer Septic Tank
Water Well
Architectural Style Log
Structure Type Frame
New Construction No
Schools
Elementary Schools Interlachen
Middle Schools Q. I. Roberts
High Schools Interlachen
Others
Tax ID 150824053400000330
Acceptable Financing Cash, FHA, USDA Loan, VA Loan
Listing Terms Cash, FHA, USDA Loan, VA Loan
Read Less
Want to know what your home might be worth? Contact us for a FREE valuation!

Our team is ready to help you sell your home for the highest possible price ASAP
Bought with WATSON REALTY CORP





