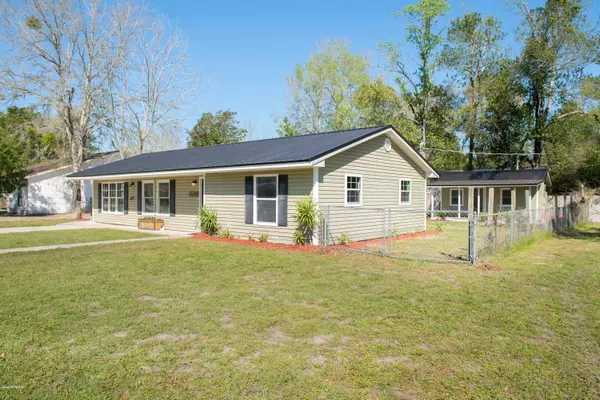$219,900
$219,900
For more information regarding the value of a property, please contact us for a free consultation.
431 LINDA ST Macclenny, FL 32063
3 Beds
2 Baths
1,182 SqFt
Key Details
Sold Price $219,900
Property Type Single Family Home
Sub Type Single Family Residence
Listing Status Sold
Purchase Type For Sale
Square Footage 1,182 sqft
Price per Sqft $186
Subdivision Metes & Bounds
MLS Listing ID 1043380
Sold Date 05/14/20
Bedrooms 3
Full Baths 2
HOA Y/N No
Originating Board realMLS (Northeast Florida Multiple Listing Service)
Year Built 1975
Property Description
The possibilities are endless at this cute and charming property! The house features updated kitchen with stainless appliances, laminate flooring, new paint, updated ceiling fans, and bathrooms. The kitchen flows seamlessly into the living area and the open concept is great for entertaining. Spend summers under the covered patio, the in-ground swimming pool, or relax in the hot tub. There is an adorable pool/play house that is just waiting for your finishing touches- craft room, man cave? The completely fenced backyard features a fire pit. Best though is a 2200sf heated/cooled shop with roll up doors, work benches, and finished bath! Use it for an office, workshop or storage. Also, has covered RV/boat parking. New metal roof on all buildings!. Home has new AC unit both inside and out.
Location
State FL
County Baker
Community Metes & Bounds
Area 501-Macclenny Area
Direction I-10 W to Exit#335 take a left on HWY 121N,cont. 1 mile take a left on Lowder St cross over HWY 90 take a right on Linda St,home on the left look for sign.
Rooms
Other Rooms Shed(s), Workshop
Interior
Interior Features Primary Bathroom - Tub with Shower, Split Bedrooms, Walk-In Closet(s)
Heating Central
Cooling Central Air
Flooring Carpet, Laminate
Laundry Electric Dryer Hookup, Washer Hookup
Exterior
Parking Features Detached, Garage, RV Access/Parking
Fence Back Yard
Pool In Ground
Utilities Available Cable Available, Other
Roof Type Metal
Porch Covered, Patio
Private Pool No
Building
Sewer Public Sewer
Water Public
New Construction No
Schools
Elementary Schools Macclenny
Middle Schools Baker County
High Schools Baker County
Others
Tax ID 292S22002800070020
Acceptable Financing Cash, Conventional, FHA, USDA Loan, VA Loan
Listing Terms Cash, Conventional, FHA, USDA Loan, VA Loan
Read Less
Want to know what your home might be worth? Contact us for a FREE valuation!

Our team is ready to help you sell your home for the highest possible price ASAP





