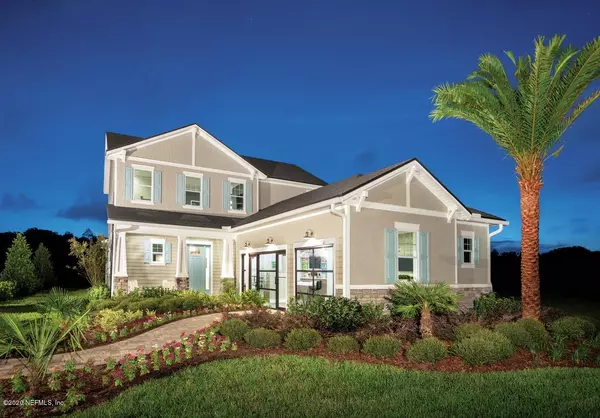$628,000
$649,990
3.4%For more information regarding the value of a property, please contact us for a free consultation.
61 PARKBLUFF CIR Ponte Vedra, FL 32081
4 Beds
4 Baths
2,949 SqFt
Key Details
Sold Price $628,000
Property Type Single Family Home
Sub Type Single Family Residence
Listing Status Sold
Purchase Type For Sale
Square Footage 2,949 sqft
Price per Sqft $212
Subdivision Nocatee
MLS Listing ID 1043534
Sold Date 05/18/20
Bedrooms 4
Full Baths 3
Half Baths 1
HOA Fees $70/ann
HOA Y/N Yes
Originating Board realMLS (Northeast Florida Multiple Listing Service)
Year Built 2018
Property Description
Come see The Rowen Craftsman MODEL HOME by Toll Brothers, located in The Settlement at Twenty Mile, a gated community right in the heart of Twenty Mile at Nocatee. This gorgeous model home features an abundance of luxurious upgrades throughout, including upgraded stacked cabinetry in the kitchen, QUARTZ countertops, WOOD-LOOK TILE, built-in cabinets in the Great
Room, OAK STAIRS leading up to a large loft and 3 spacious bedrooms, and several more upgraded features! Enjoy views of the glistening pond from the large covered lanai with PERGOLA, SUMMER KITCHEN, and FIRE PIT. *Staging furniture not included in price.
Location
State FL
County St. Johns
Community Nocatee
Area 271-Nocatee North
Direction From A1A,take CR 210 Palm Valley Rd. Turn R at Gate Station, Right on Debbie's Way to 20 Mile Rd. Right on Park Forest, Round about to Park Bluff. From US1, take Nocatee Pkwy to Left at Gate Station.
Rooms
Other Rooms Outdoor Kitchen
Interior
Interior Features Eat-in Kitchen, Kitchen Island, Pantry, Primary Bathroom -Tub with Separate Shower, Primary Downstairs, Walk-In Closet(s)
Heating Central, Heat Pump
Cooling Central Air
Flooring Tile
Exterior
Parking Features Attached, Garage
Garage Spaces 3.0
Pool Community, None
Utilities Available Cable Available, Natural Gas Available
Amenities Available Basketball Court, Clubhouse, Fitness Center, Laundry, Playground, Tennis Court(s), Trash
Waterfront Description Pond
Roof Type Shingle
Porch Porch, Screened
Total Parking Spaces 3
Private Pool No
Building
Lot Description Sprinklers In Front, Sprinklers In Rear
Sewer Public Sewer
Water Public
Structure Type Fiber Cement,Frame
New Construction Yes
Schools
Elementary Schools Palm Valley Academy
Middle Schools Palm Valley Academy
High Schools Allen D. Nease
Others
Tax ID 0680630640
Security Features Smoke Detector(s)
Acceptable Financing Cash, Conventional, VA Loan
Listing Terms Cash, Conventional, VA Loan
Read Less
Want to know what your home might be worth? Contact us for a FREE valuation!

Our team is ready to help you sell your home for the highest possible price ASAP
Bought with KELLER WILLIAMS REALTY ATLANTIC PARTNERS





