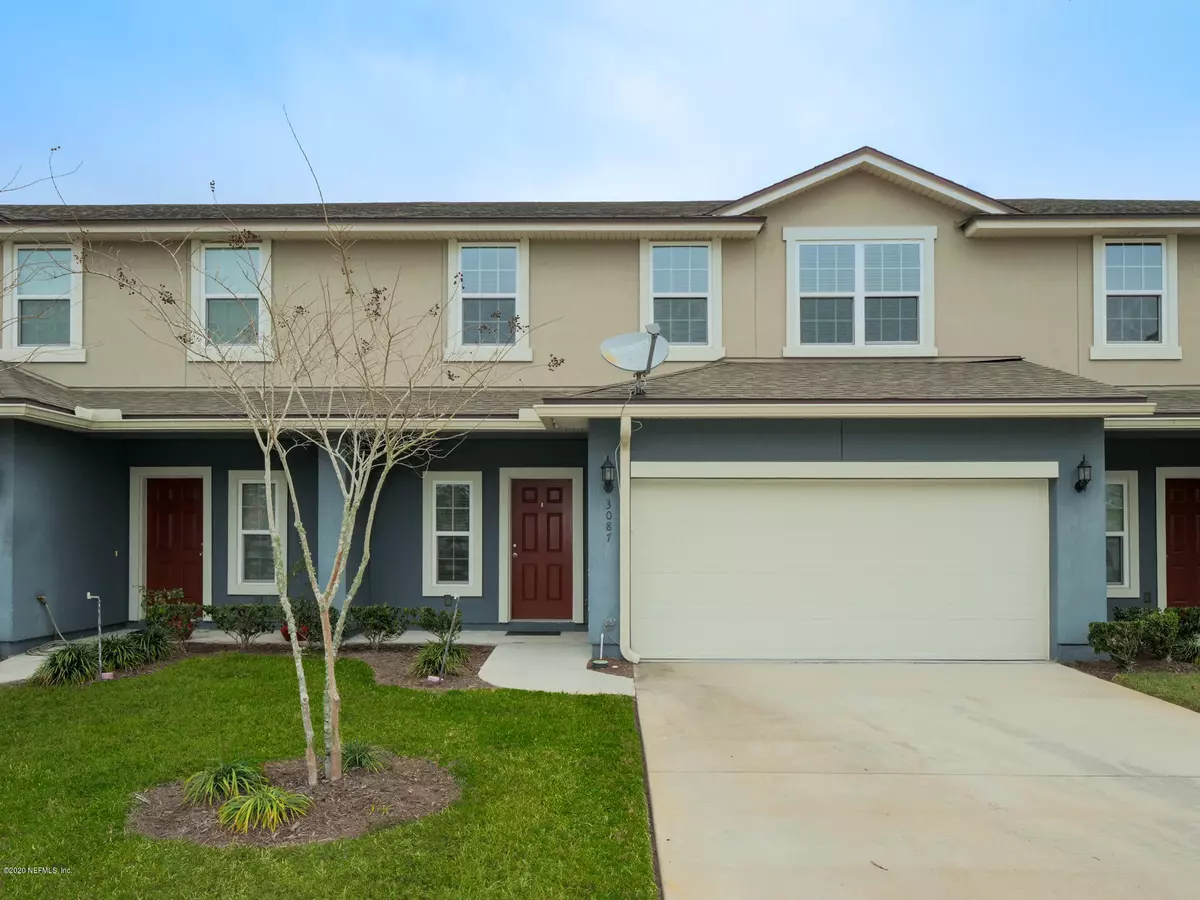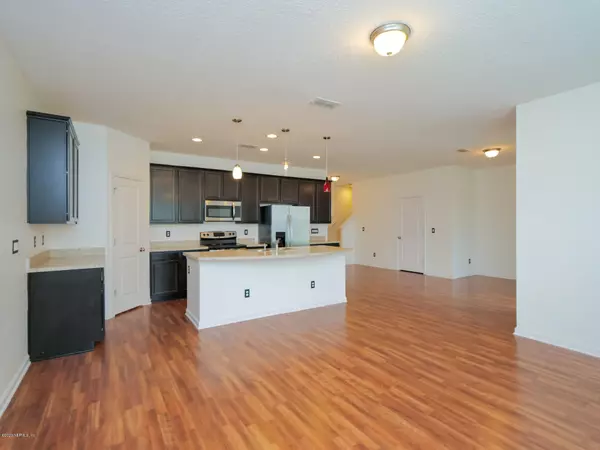$197,000
$189,900
3.7%For more information regarding the value of a property, please contact us for a free consultation.
3087 CHESTNUT RIDGE WAY Orange Park, FL 32065
3 Beds
3 Baths
1,850 SqFt
Key Details
Sold Price $197,000
Property Type Townhouse
Sub Type Townhouse
Listing Status Sold
Purchase Type For Sale
Square Footage 1,850 sqft
Price per Sqft $106
Subdivision Chestnut Ridge
MLS Listing ID 1040153
Sold Date 04/02/20
Bedrooms 3
Full Baths 2
Half Baths 1
HOA Fees $11/ann
HOA Y/N Yes
Originating Board realMLS (Northeast Florida Multiple Listing Service)
Year Built 2015
Property Description
**MOVE-IN READY** 3 bedroom, 2.5 bath, 2 car garage townhome located in a gated community nestled in the heart of Oakleaf Plantation. The kitchen is open concept overlooking the family and dining room. The second floor provides a cozy loft for storage or a possible computer tech center, a nice sized laundry room is just off of the loft area upstairs as well. The master bedroom that leads to the master bath boasts double sinks, separate shower, and a garden tub. Bedrooms 2 and 3 both include nice sized closets, with a hallway spare bath to share.
Location
State FL
County Clay
Community Chestnut Ridge
Area 139-Oakleaf/Orange Park/Nw Clay County
Direction FROM BLANDING BLVD. & I-295 GO SOUTH. RIGHT ON ARGYLE FOREST BLVD., LEFT ON BRANNAN FIELD RD, RIGHT AT 1st LIGHT on Oakleaf Plantation Blvd, 2nd Right on Southwood Way, right onto Chestnut Ridge Way.
Interior
Interior Features Breakfast Bar, Entrance Foyer, Kitchen Island, Pantry, Primary Bathroom -Tub with Separate Shower, Split Bedrooms, Walk-In Closet(s)
Heating Central
Cooling Central Air
Flooring Carpet
Exterior
Garage Spaces 2.0
Pool None
Porch Patio, Porch, Screened
Total Parking Spaces 2
Private Pool No
Building
Sewer Public Sewer
Water Public
New Construction No
Schools
Elementary Schools Discovery Oaks
High Schools Oakleaf High School
Others
Tax ID 07042500786904208
Acceptable Financing Cash, Conventional, FHA, VA Loan
Listing Terms Cash, Conventional, FHA, VA Loan
Read Less
Want to know what your home might be worth? Contact us for a FREE valuation!

Our team is ready to help you sell your home for the highest possible price ASAP
Bought with RIVER CITY PREMIER REALTY AND PROPERTY MANAGEMENT INC





