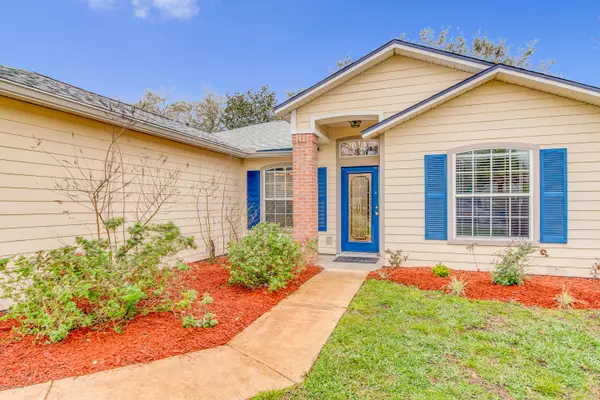$213,000
$213,000
For more information regarding the value of a property, please contact us for a free consultation.
3138 FOX SQUIRREL DR Orange Park, FL 32073
3 Beds
2 Baths
1,528 SqFt
Key Details
Sold Price $213,000
Property Type Single Family Home
Sub Type Single Family Residence
Listing Status Sold
Purchase Type For Sale
Square Footage 1,528 sqft
Price per Sqft $139
Subdivision Spencer Crossing
MLS Listing ID 1039522
Sold Date 03/23/20
Style Traditional
Bedrooms 3
Full Baths 2
HOA Fees $15/ann
HOA Y/N Yes
Originating Board realMLS (Northeast Florida Multiple Listing Service)
Year Built 1998
Property Description
POOL HOME with summer kitchen and Ambient lighting! Enjoy the outdoor life! 3BR, 2BA PLUS office/Bonus room or formal dining room,Open concept living rooms, flows into the kitchen. Bar top seating and breakfast nook. Built in shelving plus speaker system in living room. Split floor plan. Master Bath has been updated with gentleman's height dual vanity, toilet closet, jacuzzi tub and separate standing shower. The master BR features a very large custom walk-in closet. Amazing covered patio perfect for entertaining. Built in summer kitchen with grill, and mini fridge. HEATED pool with waterfall feature. Large fenced in yard, double slide gate for easy storage of your boat & extended drive way. Shed w/electricity and security cameras all around the home . PERFECT FLORIDA LIVING !
Location
State FL
County Clay
Community Spencer Crossing
Area 139-Oakleaf/Orange Park/Nw Clay County
Direction 295 to Blanding Blvd. S to Argyle Forest Blvd. L onto Chewswick Oak Ave. R onto Bristol Ridge Rd. L onto Fox Squirrel. Home on corner.
Rooms
Other Rooms Outdoor Kitchen, Shed(s)
Interior
Interior Features Built-in Features, Eat-in Kitchen, Entrance Foyer, Pantry, Primary Bathroom -Tub with Separate Shower, Primary Downstairs, Split Bedrooms, Vaulted Ceiling(s), Walk-In Closet(s)
Heating Central
Cooling Central Air
Laundry Electric Dryer Hookup, Washer Hookup
Exterior
Parking Features Attached, Garage
Garage Spaces 2.0
Fence Back Yard, Wood
Pool In Ground, Electric Heat
Roof Type Shingle
Porch Covered, Patio
Total Parking Spaces 2
Private Pool No
Building
Sewer Public Sewer
Water Public
Architectural Style Traditional
Structure Type Fiber Cement
New Construction No
Schools
Elementary Schools Argyle
High Schools Oakleaf High School
Others
HOA Name Leland Management
Tax ID 04042500786700752
Security Features Smoke Detector(s)
Acceptable Financing Cash, Conventional, FHA, VA Loan
Listing Terms Cash, Conventional, FHA, VA Loan
Read Less
Want to know what your home might be worth? Contact us for a FREE valuation!

Our team is ready to help you sell your home for the highest possible price ASAP
Bought with COLDWELL BANKER VANGUARD REALTY





