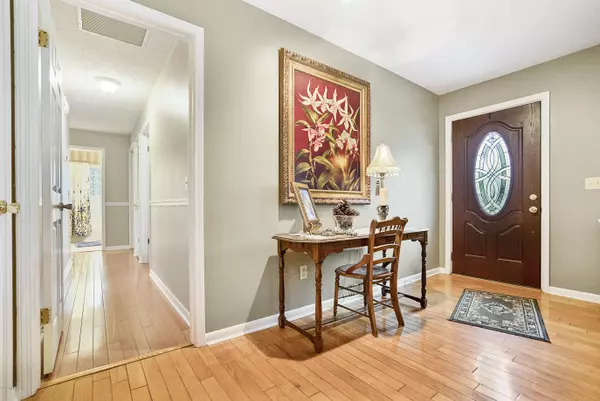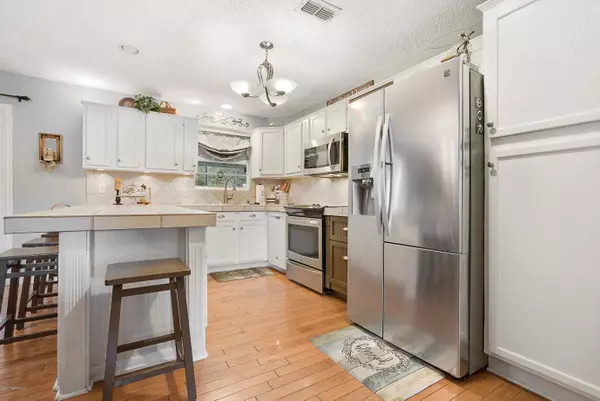$228,500
$225,000
1.6%For more information regarding the value of a property, please contact us for a free consultation.
5154 WARSDALE CT Jacksonville, FL 32217
4 Beds
2 Baths
1,435 SqFt
Key Details
Sold Price $228,500
Property Type Single Family Home
Sub Type Single Family Residence
Listing Status Sold
Purchase Type For Sale
Square Footage 1,435 sqft
Price per Sqft $159
Subdivision Brierwood
MLS Listing ID 1038939
Sold Date 03/26/20
Style Traditional
Bedrooms 4
Full Baths 2
HOA Y/N No
Originating Board realMLS (Northeast Florida Multiple Listing Service)
Year Built 1979
Lot Dimensions 12089
Property Description
Well maintained all brick home has been beautifully updated. Located on a quiet cul de sac in the Brierwood neighborhood. Enjoy an open floor plan complimented by custom pull out cabinetry in the kitchen and real hardwood floors. The attached laundry room receivers ventilation from the attic fan and leads to a two car garage. One of the 4 bedrooms has been transformed into a office with a built in vanity and custom made shelving in the closet. While the newer water heater (approximately 2 years old) and roof (approximately 8 years old) will make you feel secure in your purchase it is the little extras that will make you fall in love with this home. Notice the electric outlets above the garage door for your light displays and the recessed shelving near the front entrance.
Location
State FL
County Duval
Community Brierwood
Area 012-San Jose
Direction From Southside Blvd head West on Baymeadows rd. Head North on Old Kings Rd S. East onto Warsdale Ct.m
Interior
Interior Features Breakfast Bar, Pantry, Primary Bathroom - Shower No Tub
Heating Central
Cooling Attic Fan, Central Air
Flooring Wood
Furnishings Unfurnished
Exterior
Parking Features Additional Parking, Attached, Garage
Garage Spaces 2.0
Pool None
Roof Type Shingle
Porch Porch, Screened
Total Parking Spaces 2
Private Pool No
Building
Sewer Public Sewer
Water Public
Architectural Style Traditional
New Construction No
Others
Tax ID 1485143092
Security Features Smoke Detector(s)
Acceptable Financing Cash, Conventional, FHA, VA Loan
Listing Terms Cash, Conventional, FHA, VA Loan
Read Less
Want to know what your home might be worth? Contact us for a FREE valuation!

Our team is ready to help you sell your home for the highest possible price ASAP
Bought with WATSON REALTY CORP





