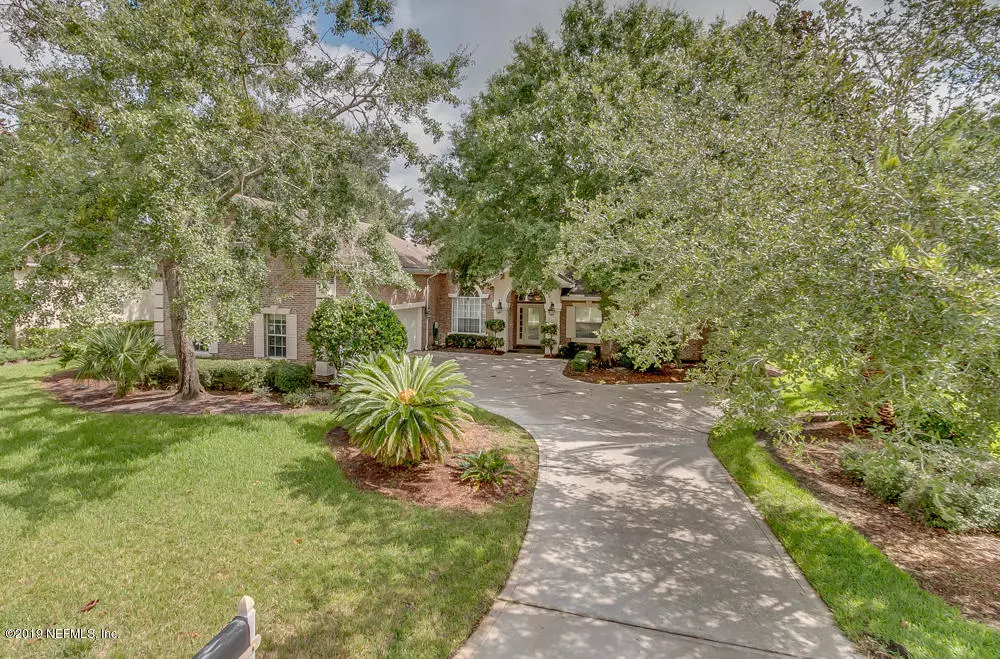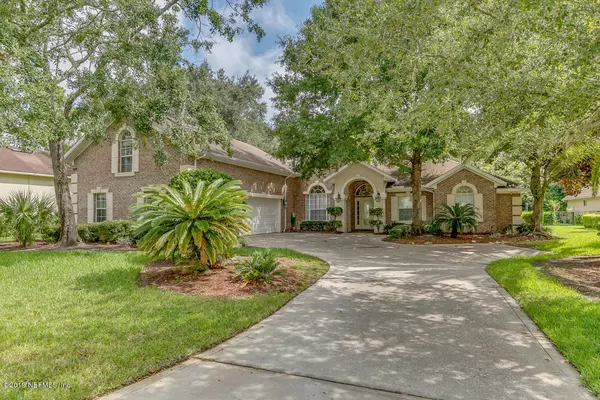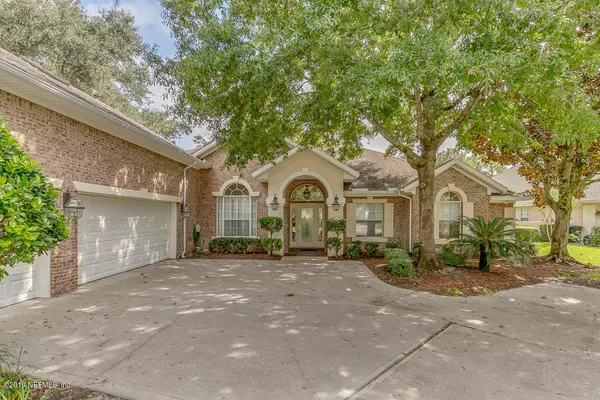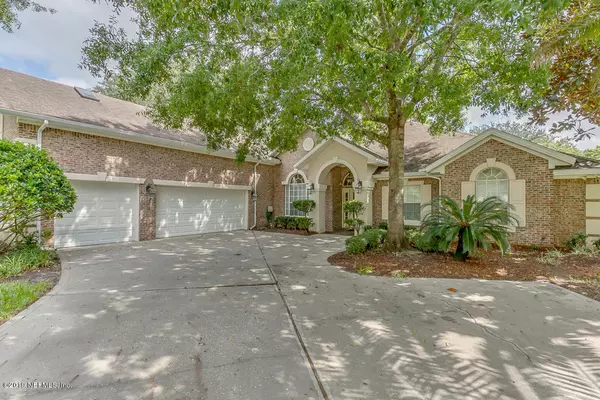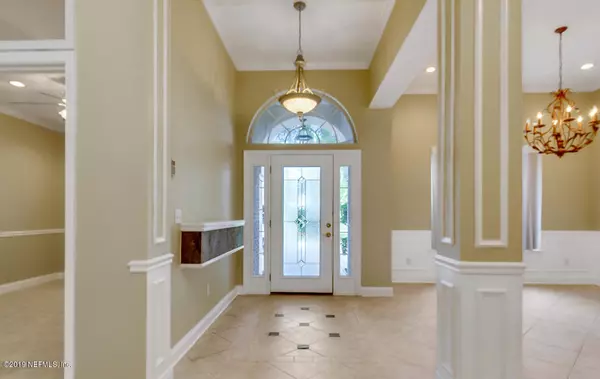$430,000
$475,000
9.5%For more information regarding the value of a property, please contact us for a free consultation.
504 BASSWOOD CT St Johns, FL 32259
5 Beds
5 Baths
3,719 SqFt
Key Details
Sold Price $430,000
Property Type Single Family Home
Sub Type Single Family Residence
Listing Status Sold
Purchase Type For Sale
Square Footage 3,719 sqft
Price per Sqft $115
Subdivision Southwood
MLS Listing ID 1013800
Sold Date 06/04/20
Bedrooms 5
Full Baths 4
Half Baths 1
HOA Fees $39/ann
HOA Y/N Yes
Originating Board realMLS (Northeast Florida Multiple Listing Service)
Year Built 1999
Property Description
This lovely home boasts over 3700 sq ft, 4 bedrooms plus bonus room upstairs and 5 bathrooms! Lots of natural lighting throughout, a spacious master suite w/large his & her walk in closets, separate bath & shower & his & her sinks, split bedrooms, jack n Jill bathrooms, massive kitchen with plenty of cabinets & counter space, formal dining room, sitting room, foyer, living room & a private office off of the master suite. Wood & tile floors throughout. No carpet! 3 car garage with cabinets for extra storage, water softening system, irrigation system & mature trees that provide shade.
This home is waiting on its new owners to make it their dream home!
SELLERS WILL PAY FOR ROOF REPLACEMENT THROUGH PREFERRED ROOFER WITH ACCEPTABLE OFFER! Julington Creek community offers year round amenities, short distances to grocery stores, school, restaurants & entertainment.
Plenty of room for a pool!
This is a well built home just waiting for its new owners to put their mark on it!
Original builder was Taylor Woodrow.
Location
State FL
County St. Johns
Community Southwood
Area 301-Julington Creek/Switzerland
Direction i295 to FL-13 San Jose Blvd, Use LT 2 lanes to turn LT Race Track Rd, Turn RT onto Durbin Creek Blvd, stay straight, RT onto Flora Branch Blvd, RT to Sunnyside Dr, LT S Checkerberry wy, LT basswood CT
Interior
Interior Features Breakfast Bar, Entrance Foyer, Kitchen Island, Pantry, Primary Bathroom - Tub with Shower, Primary Downstairs, Split Bedrooms, Walk-In Closet(s)
Heating Central
Cooling Central Air
Flooring Tile
Fireplaces Number 1
Fireplaces Type Gas
Fireplace Yes
Exterior
Parking Features Attached, Garage
Garage Spaces 3.0
Fence Back Yard
Pool None
Amenities Available Basketball Court, Children's Pool, Clubhouse, Fitness Center, Golf Course, Jogging Path, Playground, Tennis Court(s)
Roof Type Shingle
Porch Patio
Total Parking Spaces 3
Private Pool No
Building
Lot Description Sprinklers In Front, Sprinklers In Rear
Sewer Public Sewer
Water Public
Structure Type Brick Veneer,Frame,Stucco
New Construction No
Others
Tax ID 2490242950
Acceptable Financing Cash, Conventional, FHA, VA Loan
Listing Terms Cash, Conventional, FHA, VA Loan
Read Less
Want to know what your home might be worth? Contact us for a FREE valuation!

Our team is ready to help you sell your home for the highest possible price ASAP
Bought with CHAD AND SANDY REAL ESTATE GROUP

