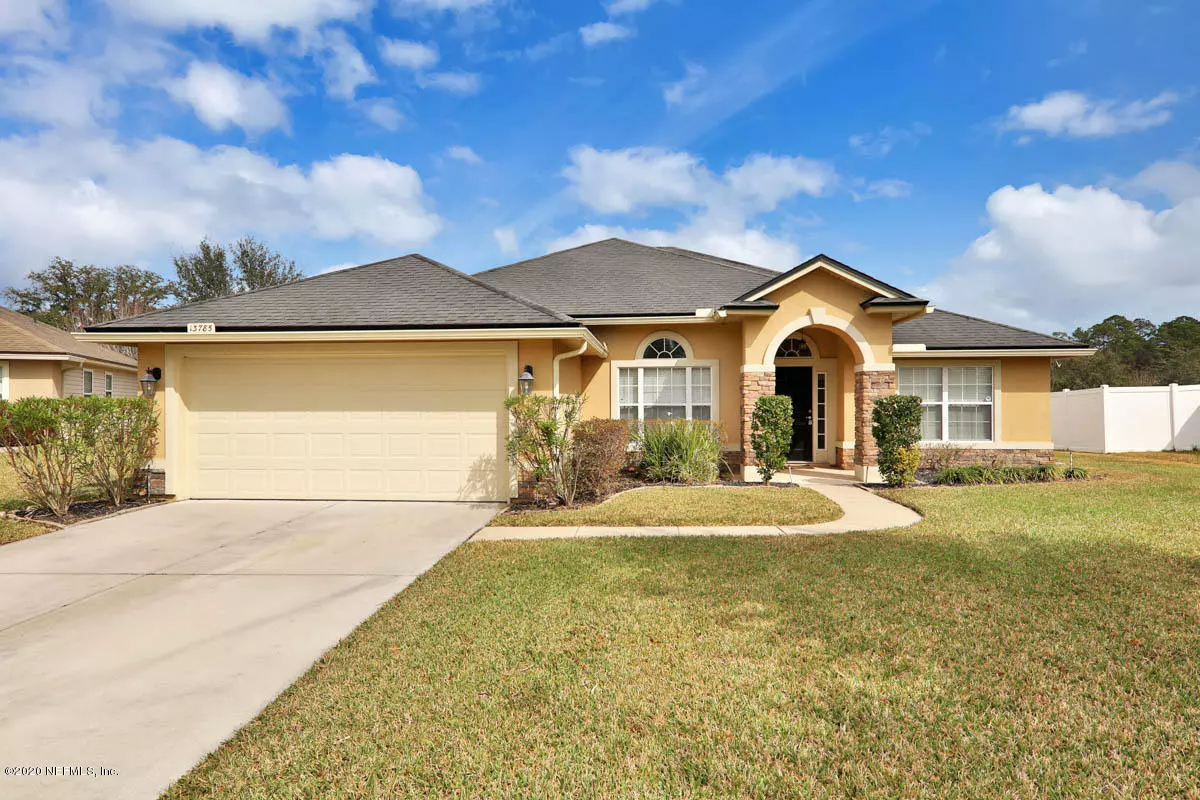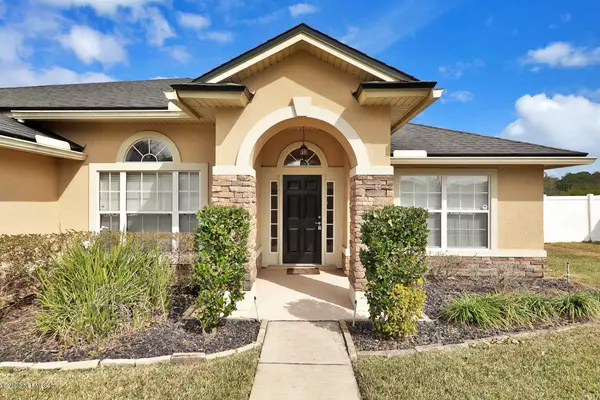$264,000
$264,900
0.3%For more information regarding the value of a property, please contact us for a free consultation.
13785 SANWICK CT Jacksonville, FL 32218
4 Beds
2 Baths
2,191 SqFt
Key Details
Sold Price $264,000
Property Type Single Family Home
Sub Type Single Family Residence
Listing Status Sold
Purchase Type For Sale
Square Footage 2,191 sqft
Price per Sqft $120
Subdivision Crestwick South
MLS Listing ID 1037886
Sold Date 03/13/20
Bedrooms 4
Full Baths 2
HOA Fees $34/ann
HOA Y/N Yes
Originating Board realMLS (Northeast Florida Multiple Listing Service)
Year Built 2008
Property Description
This 4 bed/2 bath 2,191 square foot home is a must see on the Northside! Brand new carpet AND freshly painted throughout with a desirable neutral color. Gorgeous kitchen with lots of counter space, pantry, and breakfast nook. Formal dining room with upgraded lighting and formal living room. Kitchen is open to the family room with a fireplace and large slider to let in natural light. Desirable split bedroom floorplan. Owner's suite features a spacious walk-in shower, garden tub, and dual vanity. Oversized backyard is fenced and with a screened-in porch. Home is very close to dining and shopping at River City Marketplace. Easy commute to NS Mayport & Kings Bay!
Location
State FL
County Duval
Community Crestwick South
Area 092-Oceanway/Pecan Park
Direction From Duval Station Rd, turn onto Chadwick Dr. Right onto Sanwick Dr. Right onto Sanwick Ct. Home on right.
Interior
Interior Features Entrance Foyer, Primary Bathroom -Tub with Separate Shower, Primary Downstairs, Walk-In Closet(s)
Heating Central
Cooling Central Air
Exterior
Parking Features Attached, Garage
Garage Spaces 2.0
Fence Back Yard
Pool None
Roof Type Shingle
Porch Porch, Screened
Total Parking Spaces 2
Private Pool No
Building
Sewer Public Sewer
Water Public
New Construction No
Others
Tax ID 1080730070
Acceptable Financing Cash, Conventional, FHA, VA Loan
Listing Terms Cash, Conventional, FHA, VA Loan
Read Less
Want to know what your home might be worth? Contact us for a FREE valuation!

Our team is ready to help you sell your home for the highest possible price ASAP





