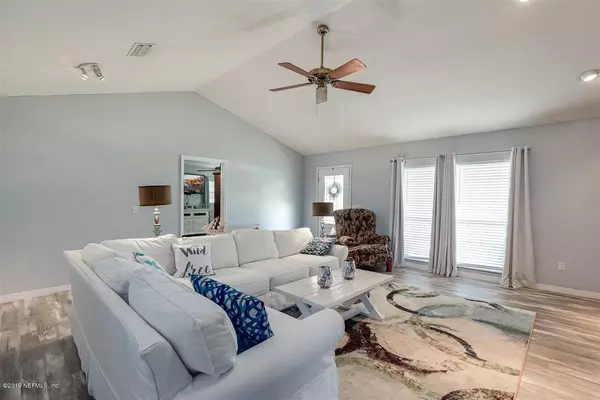$289,000
$299,500
3.5%For more information regarding the value of a property, please contact us for a free consultation.
1193 COPPERGATE PL Macclenny, FL 32063
4 Beds
2 Baths
2,179 SqFt
Key Details
Sold Price $289,000
Property Type Single Family Home
Sub Type Single Family Residence
Listing Status Sold
Purchase Type For Sale
Square Footage 2,179 sqft
Price per Sqft $132
Subdivision Copper Creek Hills
MLS Listing ID 1021167
Sold Date 06/15/20
Bedrooms 4
Full Baths 2
HOA Y/N No
Originating Board realMLS (Northeast Florida Multiple Listing Service)
Year Built 1994
Property Description
Welcome home to this fully upgraded 4/2 with no HOA fees! Located in the beautiful neighborhood of Copper Creek Hills! this half acre lot (almost 2 city lots) has everything you are looking for! Fully upgrade with new flooring, fresh paint, tiled bathrooms, w/ granite and quartz counter tops. Plenty of space with walk in closets, stainless steal appliances, wood burning fire place. 250 gal propane tank in ground, and brand new ac unit. Included is an extra room for either an office or bedroom. Your deck is perfect for entertaining friends and family and a backyard big enough for the children to play. Plenty of space to park your boat or RV and fully fenced in for privacy. This is a must see!
Location
State FL
County Baker
Community Copper Creek Hills
Area 501-Macclenny Area
Direction I-10 west to exit 336 (FL228) head north. Left on US 90 to right on N Lowder St to left on Copper Creek Dr
Interior
Interior Features Entrance Foyer, Kitchen Island, Primary Bathroom - Shower No Tub, Primary Downstairs, Skylight(s), Split Bedrooms, Vaulted Ceiling(s), Walk-In Closet(s)
Heating Central
Cooling Central Air
Fireplaces Number 1
Fireplace Yes
Laundry Electric Dryer Hookup, Washer Hookup
Exterior
Parking Features Attached, Garage, On Street, RV Access/Parking
Garage Spaces 2.0
Fence Back Yard, Wood
Pool None
Amenities Available RV/Boat Storage, Trash
Roof Type Shingle
Porch Deck, Front Porch, Porch
Total Parking Spaces 2
Private Pool No
Building
Lot Description Cul-De-Sac, Sprinklers In Front, Sprinklers In Rear
Sewer Public Sewer
Water Public
Structure Type Frame
New Construction No
Schools
Elementary Schools Macclenny
Middle Schools Baker County
High Schools Baker County
Others
Tax ID 302S22013900000280
Acceptable Financing Cash, Conventional, FHA, USDA Loan, VA Loan
Listing Terms Cash, Conventional, FHA, USDA Loan, VA Loan
Read Less
Want to know what your home might be worth? Contact us for a FREE valuation!

Our team is ready to help you sell your home for the highest possible price ASAP
Bought with WATSON REALTY CORP





