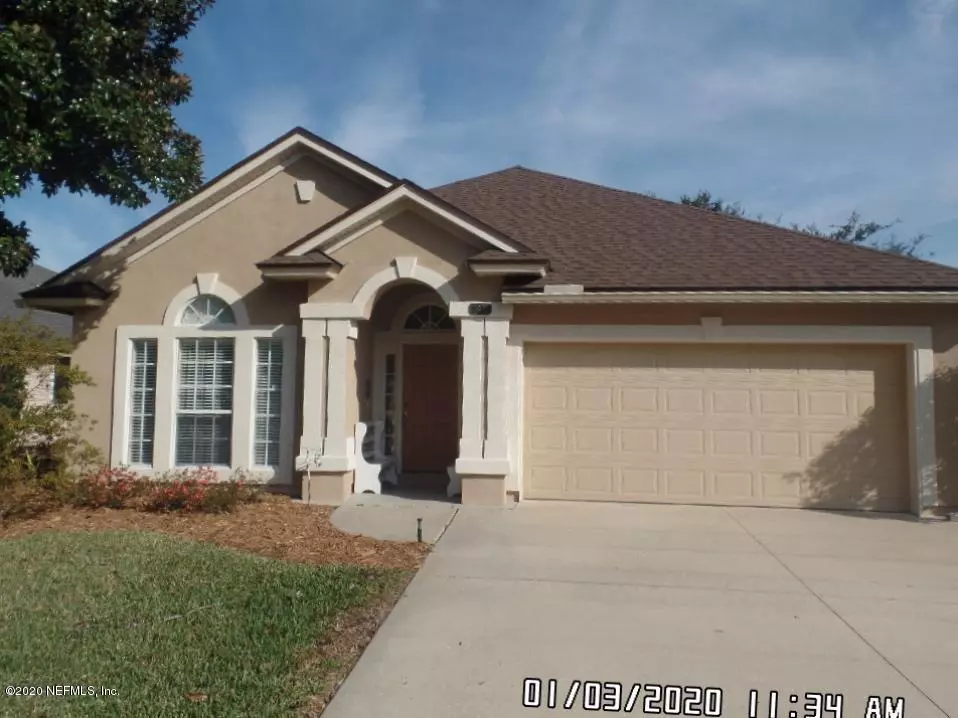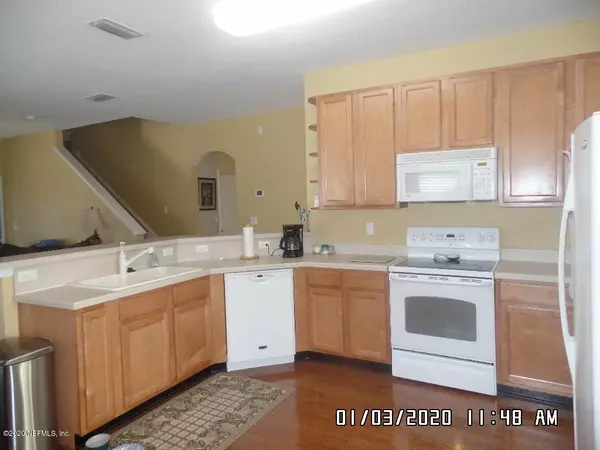$216,000
$219,900
1.8%For more information regarding the value of a property, please contact us for a free consultation.
9245 HAWKS POINT DR Jacksonville, FL 32222
4 Beds
3 Baths
1,951 SqFt
Key Details
Sold Price $216,000
Property Type Single Family Home
Sub Type Single Family Residence
Listing Status Sold
Purchase Type For Sale
Square Footage 1,951 sqft
Price per Sqft $110
Subdivision Hawks Pointe
MLS Listing ID 1031356
Sold Date 02/19/20
Style Traditional
Bedrooms 4
Full Baths 3
HOA Fees $32/ann
HOA Y/N Yes
Originating Board realMLS (Northeast Florida Multiple Listing Service)
Year Built 2005
Lot Dimensions 99x100x46x100
Property Description
Enjoy a panorama of lake views as you relax on your covered rear patio. This 4 bedroom 3 full bath home has many upgrades which makes it a must see! Durable ''real'' hardwood floors in foyer, dining, great room, MBR & kitchen. Freshly painted exterior with rain gutters surrounding home. New roof in 2019 & HVAC 7 & 9 years. Spacious kitchen with beautiful 42'' hardwood cabinets, convenient breakfast bar & eating area. Master bedroom has 2 large walk-in closets. Master Bath Suite has Updated ceramic tile shower & garden tub as well. Extra storage below stairwell. Large upper 4th bedroom suite can be used as game/recreation room, play room or Office. This home is convenient to Oakleaf Town Center shopping & restaurants. Close to new expressway for easy commute to Beaches, downtown & airport.
Location
State FL
County Duval
Community Hawks Pointe
Area 067-Collins Rd/Argyle/Oakleaf Plantation (Duval)
Direction From I295 take Blanding Blvd south to a right on Argyle Forest Blvd. Follow to Old Middleburg Rd, turn right to Hawks Point Dr. Turn right on Hawks Point, home is ahead on left.
Interior
Interior Features Breakfast Bar, Eat-in Kitchen, Entrance Foyer, In-Law Floorplan, Pantry, Primary Bathroom -Tub with Separate Shower, Primary Downstairs, Split Bedrooms, Vaulted Ceiling(s), Walk-In Closet(s)
Heating Central, Heat Pump
Cooling Central Air
Flooring Carpet, Wood
Fireplaces Number 1
Fireplaces Type Wood Burning
Fireplace Yes
Laundry Electric Dryer Hookup, Washer Hookup
Exterior
Parking Features Additional Parking, Garage Door Opener
Garage Spaces 2.0
Pool None
Amenities Available Playground
Roof Type Shingle
Porch Covered, Front Porch, Patio
Total Parking Spaces 2
Private Pool No
Building
Lot Description Sprinklers In Front, Sprinklers In Rear
Sewer Public Sewer
Water Public
Architectural Style Traditional
Structure Type Fiber Cement,Frame,Stucco
New Construction No
Schools
Elementary Schools Enterprise
Middle Schools Charger Academy
High Schools Westside High School
Others
HOA Name Hawks Point HOA
Tax ID 0164090995
Security Features Security System Owned,Smoke Detector(s)
Acceptable Financing Cash, Conventional, FHA, VA Loan
Listing Terms Cash, Conventional, FHA, VA Loan
Read Less
Want to know what your home might be worth? Contact us for a FREE valuation!

Our team is ready to help you sell your home for the highest possible price ASAP
Bought with NON MLS (realMLS)





