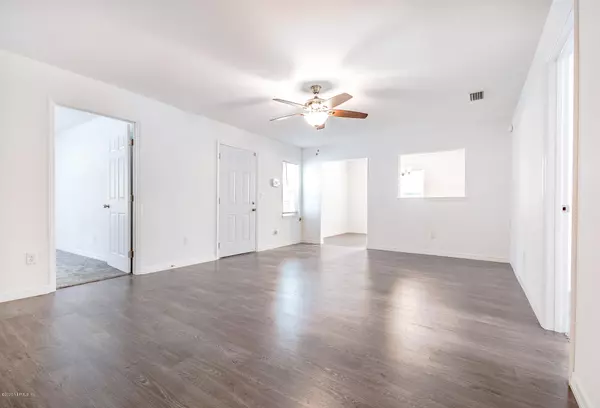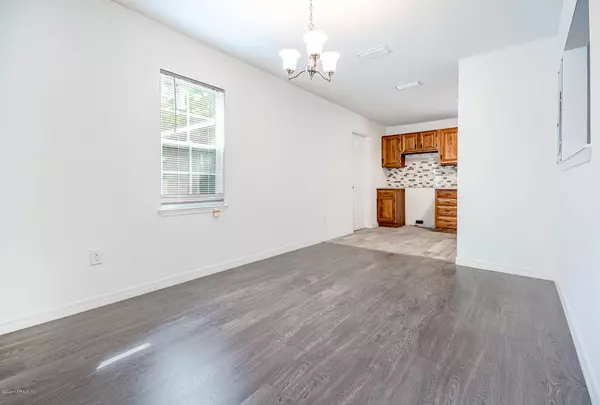$186,000
$179,990
3.3%For more information regarding the value of a property, please contact us for a free consultation.
1844 PURDY RD Jacksonville, FL 32220
4 Beds
2 Baths
1,364 SqFt
Key Details
Sold Price $186,000
Property Type Single Family Home
Sub Type Single Family Residence
Listing Status Sold
Purchase Type For Sale
Square Footage 1,364 sqft
Price per Sqft $136
Subdivision Section Land
MLS Listing ID 1035458
Sold Date 05/14/20
Style Flat,Traditional
Bedrooms 4
Full Baths 2
HOA Y/N No
Originating Board realMLS (Northeast Florida Multiple Listing Service)
Year Built 1963
Property Description
This home has been fully remodeled from the floors and walls to the roof and A/C unit. Ready for a homeowner who enjoys their privacy in the outskirts of Jacksonville while still being a short drive from Downtown & main interstates. Upgrades include fans, granite counter tops, LVT flooring, and much more! Seller is giving $1500.00 allowance towards buyer's closing costs or appliances. DISCLOSURE: Listing Agent is son of the owner.
Location
State FL
County Duval
Community Section Land
Area 081-Marietta/Whitehouse/Baldwin/Garden St
Direction West on Commonwealth from 295, right on Imeson, left on Tia rd. left on Purdy rd(private rd)
Interior
Interior Features Primary Bathroom - Shower No Tub, Primary Bathroom - Tub with Shower, Primary Downstairs, Split Bedrooms, Walk-In Closet(s)
Heating Central, Other
Cooling Central Air
Flooring Carpet, Vinyl
Laundry Electric Dryer Hookup, Washer Hookup
Exterior
Parking Features Additional Parking
Fence Full, Wood
Pool None
Roof Type Shingle
Porch Front Porch, Porch, Screened
Private Pool No
Building
Lot Description Cul-De-Sac, Wooded
Sewer Septic Tank
Water Well
Architectural Style Flat, Traditional
Structure Type Frame,Stucco
New Construction No
Schools
Elementary Schools Twin Lakes Academy
Middle Schools Jean Ribault
High Schools Edward White
Others
Tax ID 0048870500
Security Features Security System Owned,Smoke Detector(s)
Acceptable Financing Cash, Conventional, FHA, USDA Loan, VA Loan
Listing Terms Cash, Conventional, FHA, USDA Loan, VA Loan
Read Less
Want to know what your home might be worth? Contact us for a FREE valuation!

Our team is ready to help you sell your home for the highest possible price ASAP
Bought with LOKATION





