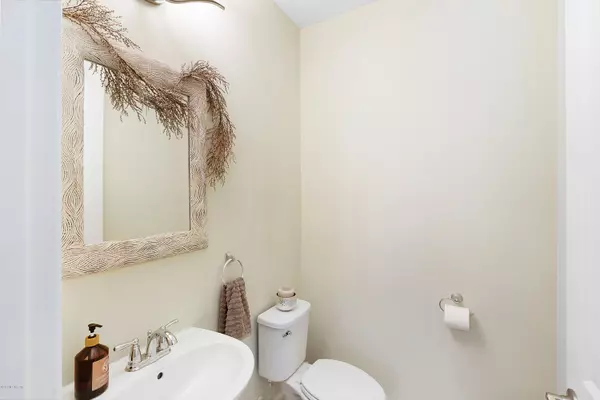$470,000
$489,000
3.9%For more information regarding the value of a property, please contact us for a free consultation.
771 ASPEN LEAF DR Ponte Vedra, FL 32081
4 Beds
4 Baths
3,373 SqFt
Key Details
Sold Price $470,000
Property Type Single Family Home
Sub Type Single Family Residence
Listing Status Sold
Purchase Type For Sale
Square Footage 3,373 sqft
Price per Sqft $139
Subdivision Nocatee
MLS Listing ID 1020322
Sold Date 03/23/20
Style Traditional
Bedrooms 4
Full Baths 3
Half Baths 1
HOA Fees $30/ann
HOA Y/N Yes
Originating Board realMLS (Northeast Florida Multiple Listing Service)
Year Built 2016
Lot Dimensions 0.22 acre
Property Description
LIGHT & BRIGHT HOME ON Cul-De-Sac Street w/ Fenced Yard that backs to Private Preserve. HOME FEATURES: Driftwood Plank Tile Flooring thru-out 1st floor, Neutral Walls w/ Crisp White Trim, Espresso Cabinets w/ Quartz Counters & Nickel Fixtures. 1st FLOOR: Family Rm w/ Vaulted Ceilings, Eat-In Kitchen, Owner's Suite, Dining Rm, Office, 1/2 Bath & Laundry Rm. 2nd FLOOR: Bonus Rm w/ add'l space - plumbed for wet-bar, 3 BR's & 2 full BA'S. 1 BR has Private BA & 2 BR's share Jack-n-Jill BA. OWNER'S BA: Dual sinks, Walk-in Shower, Garden Tub & HUGE Walk-in Closet. KITCHEN: SS Appl., Island that seats 4+, Walk-in Pantry & Gas Range. PLUS: 3 Car Garage, Extended Lanai, tank-less water heater, wood treads on staircase, stucco exterior w/ stone accents & European style shutters. COMMUNITY AMENITIES! AMENITIES!
Location
State FL
County Duval
Community Nocatee
Area 029-Nocatee (Duval County)
Direction FROM US1, exit onto Nocatee Parkway. Exist left on Valley Ridge Parkway. Left on Cypress Trails Drive. Right on Aspen Leaf Drive. Home is located on the left.
Interior
Interior Features Eat-in Kitchen, Entrance Foyer, Kitchen Island, Pantry, Primary Bathroom -Tub with Separate Shower, Primary Downstairs, Split Bedrooms, Vaulted Ceiling(s), Walk-In Closet(s)
Heating Central, Other
Cooling Central Air
Flooring Carpet, Tile
Fireplaces Type Other
Furnishings Unfurnished
Fireplace Yes
Laundry Electric Dryer Hookup, Washer Hookup
Exterior
Parking Features Attached, Garage, Garage Door Opener
Garage Spaces 3.0
Fence Back Yard
Pool Community, None
Amenities Available Children's Pool, Clubhouse, Jogging Path, Playground
View Protected Preserve
Roof Type Shingle
Porch Front Porch, Patio, Porch, Screened
Total Parking Spaces 3
Private Pool No
Building
Lot Description Cul-De-Sac, Sprinklers In Front, Sprinklers In Rear
Sewer Public Sewer
Water Public
Architectural Style Traditional
Structure Type Stucco
New Construction No
Schools
Elementary Schools Bartram Springs
Middle Schools Twin Lakes Academy
High Schools Atlantic Coast
Others
HOA Name Cypress Trails
Tax ID 1681481350
Security Features Security System Owned,Smoke Detector(s)
Acceptable Financing Cash, Conventional, FHA, VA Loan
Listing Terms Cash, Conventional, FHA, VA Loan
Read Less
Want to know what your home might be worth? Contact us for a FREE valuation!

Our team is ready to help you sell your home for the highest possible price ASAP
Bought with RE/MAX SPECIALISTS





