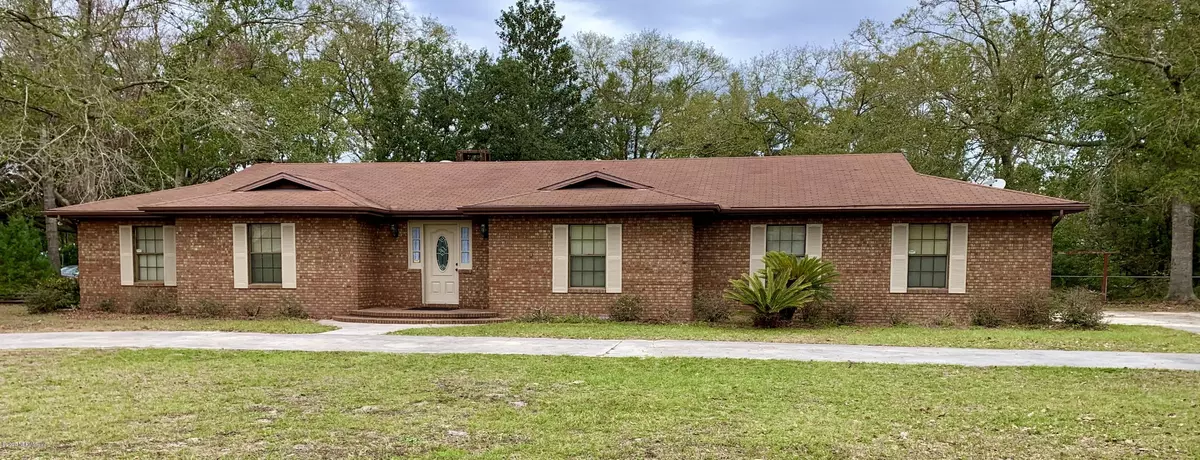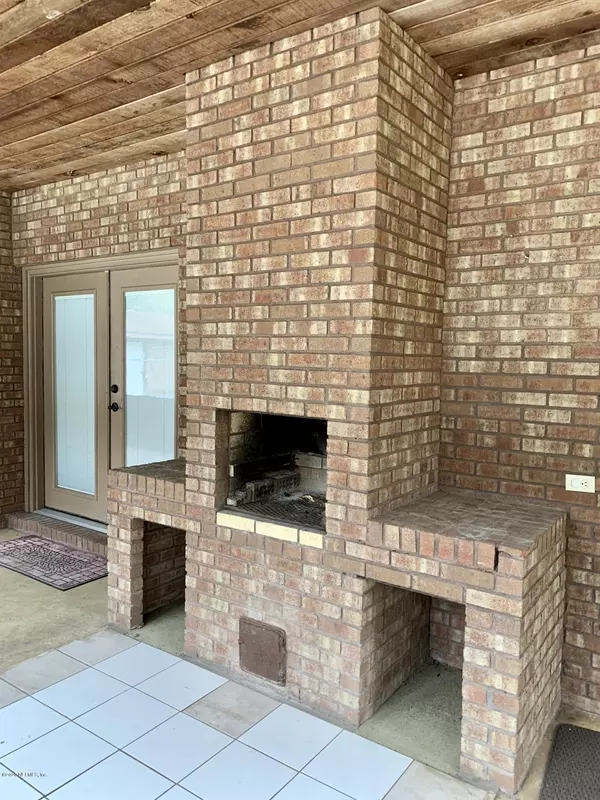$230,000
$269,900
14.8%For more information regarding the value of a property, please contact us for a free consultation.
4605 BIRCH ST Macclenny, FL 32063
4 Beds
3 Baths
2,761 SqFt
Key Details
Sold Price $230,000
Property Type Single Family Home
Sub Type Single Family Residence
Listing Status Sold
Purchase Type For Sale
Square Footage 2,761 sqft
Price per Sqft $83
Subdivision Metes & Bounds
MLS Listing ID 1035174
Sold Date 03/23/20
Style Ranch
Bedrooms 4
Full Baths 2
Half Baths 1
HOA Y/N No
Originating Board realMLS (Northeast Florida Multiple Listing Service)
Year Built 1983
Property Description
This stately brick 4/3 pool home is located in one of Macclenny's most desired neighborhoods!!! With just under 2800 sqft, this home has all the room for entertaining. The spacious kitchen has new SS appliances,and is open to the family room, which features a unique brick fireplace. The garage was converted to an extra living space and would make an awesome game room or man cave. There is also a 5th bedroom or office! This home was made for outdoor living...The huge screened in back porch even features a pizza oven. The backyard has a gorgeous pool, and what use to be a tennis court, that would now make a perfect basketball area, or play area. There is plenty of yard space still for entertaining, pets, or kids on this 1 acre lot. There is also a circular drive perfect for guests!
Location
State FL
County Baker
Community Metes & Bounds
Area 503-Baker County-South
Direction From SR 121 N, turn right onto Estates Street. Turn right at the dead end onto Pine street. Turn right onto Birch Street, the house will be on the right.
Interior
Interior Features Primary Bathroom - Shower No Tub, Split Bedrooms, Vaulted Ceiling(s), Walk-In Closet(s)
Heating Central
Cooling Central Air
Laundry Electric Dryer Hookup, Washer Hookup
Exterior
Parking Features Detached, Garage
Pool In Ground
Porch Porch, Screened
Private Pool No
Building
Sewer Private Sewer
Water Public
Architectural Style Ranch
New Construction No
Schools
Middle Schools Baker County
High Schools Baker County
Others
Tax ID 083S22004800040130
Acceptable Financing Cash, Conventional, FHA, VA Loan
Listing Terms Cash, Conventional, FHA, VA Loan
Read Less
Want to know what your home might be worth? Contact us for a FREE valuation!

Our team is ready to help you sell your home for the highest possible price ASAP
Bought with DUAL STATE REAL ESTATE INC





