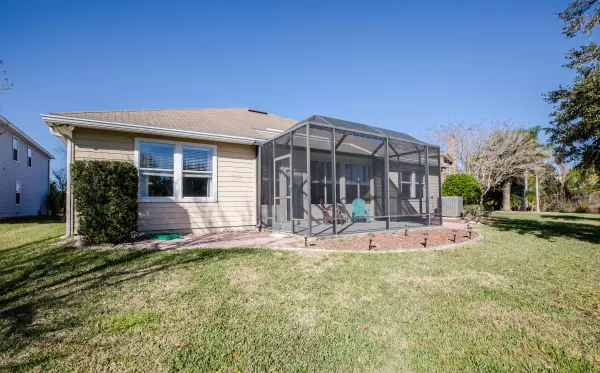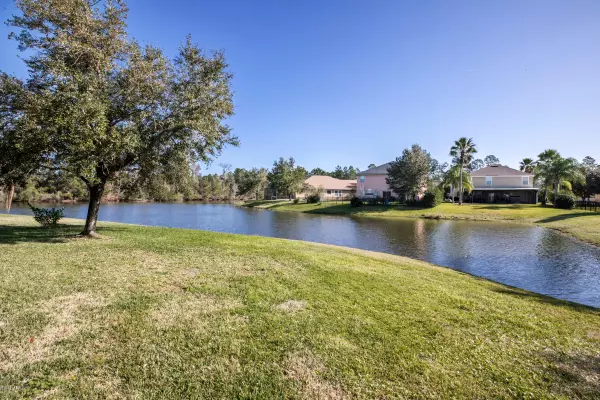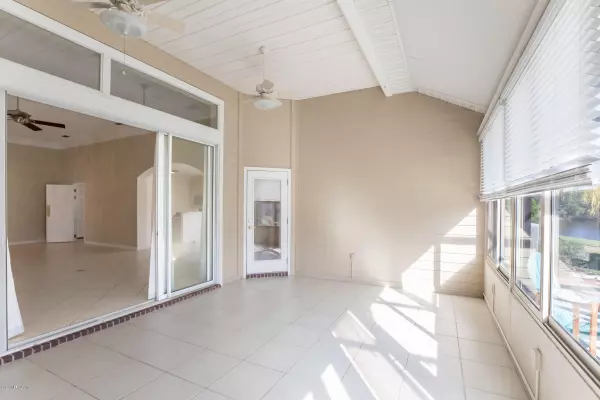$295,000
$295,000
For more information regarding the value of a property, please contact us for a free consultation.
1713 CHATHAM VILLAGE DR Fleming Island, FL 32003
4 Beds
3 Baths
2,373 SqFt
Key Details
Sold Price $295,000
Property Type Single Family Home
Sub Type Single Family Residence
Listing Status Sold
Purchase Type For Sale
Square Footage 2,373 sqft
Price per Sqft $124
Subdivision Fleming Island Plant
MLS Listing ID 1034502
Sold Date 04/20/20
Style Contemporary,Flat
Bedrooms 4
Full Baths 3
HOA Fees $73/mo
HOA Y/N Yes
Originating Board realMLS (Northeast Florida Multiple Listing Service)
Year Built 2003
Property Description
This beautiful Fleming Island Plantation home does not disappoint! It's brick exterior houses a 3 car garage, a covered lanai, screened in patio and leads to a backyard with views of a gorgeous man made lake. There are two additional uncovered patios on either side of the screened in patio that has a potential gardening space. Upon entry, you are greeted with ceilings that are 8+ ft tall that guides you into a spacious living room. All four bedrooms have wood flooring and 3 full bathrooms to accommodate. The 4th bedroom has french doors with potential to be a library or office space. The master bedroom has vaulted ceilings, views of the lake, and a walk in closet. The master suite has a double vanity, a garden tub, and a stand alone shower. **New roof to be installed prior to closing.**
Location
State FL
County Clay
Community Fleming Island Plant
Area 124-Fleming Island-Sw
Direction Take US17 South, turn righ on Village Square Pkwyat Fleming Island Plantation Entrance. Make a left to Town Center Blvd and Left to Chatham Village to Cul-De-Sec, home is at the end on the right.
Interior
Interior Features Breakfast Bar, Eat-in Kitchen, Entrance Foyer, Pantry, Primary Bathroom -Tub with Separate Shower, Split Bedrooms, Walk-In Closet(s)
Heating Central, Electric, Heat Pump
Cooling Central Air, Electric
Flooring Concrete, Tile, Wood
Furnishings Unfurnished
Exterior
Parking Features Attached, Garage, Garage Door Opener
Garage Spaces 3.0
Pool Community, None
Utilities Available Cable Available, Cable Connected
Amenities Available Children's Pool, Clubhouse, Golf Course, Jogging Path, Laundry, Playground, Tennis Court(s), Trash
Waterfront Description Pond
View Water
Roof Type Shingle
Porch Covered, Front Porch, Glass Enclosed, Patio, Porch, Screened
Total Parking Spaces 3
Private Pool No
Building
Lot Description Cul-De-Sac, Irregular Lot, Sprinklers In Front, Sprinklers In Rear
Sewer Public Sewer
Water Public
Architectural Style Contemporary, Flat
Structure Type Frame,Vinyl Siding
New Construction No
Schools
Elementary Schools Thunderbolt
Middle Schools Green Cove Springs
High Schools Fleming Island
Others
Tax ID 09052601426602828
Security Features Security System Owned,Smoke Detector(s)
Acceptable Financing Cash, Conventional, FHA, VA Loan
Listing Terms Cash, Conventional, FHA, VA Loan
Read Less
Want to know what your home might be worth? Contact us for a FREE valuation!

Our team is ready to help you sell your home for the highest possible price ASAP
Bought with BERKSHIRE HATHAWAY HOMESERVICES FLORIDA NETWORK REALTY





