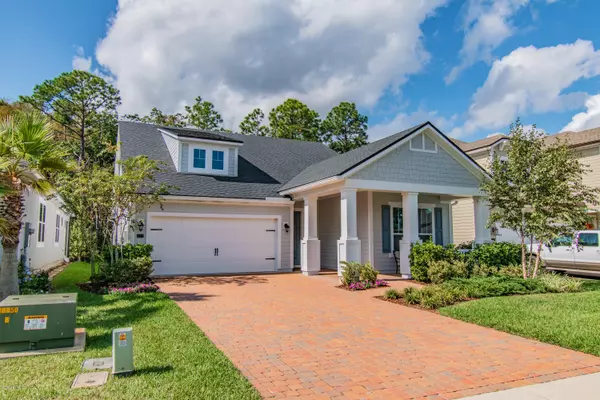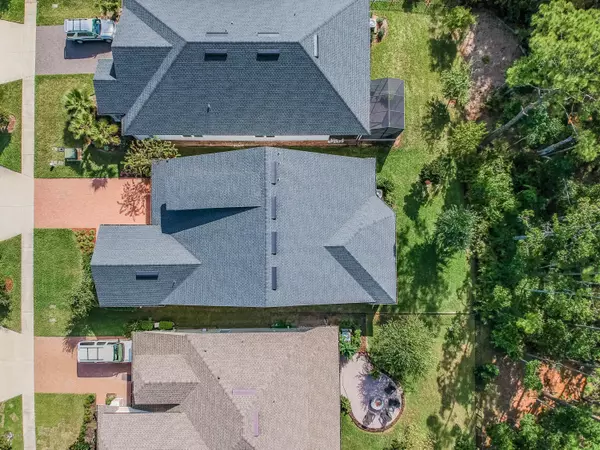$462,500
$466,000
0.8%For more information regarding the value of a property, please contact us for a free consultation.
422 PELICAN POINTE RD Ponte Vedra, FL 32081
4 Beds
3 Baths
2,920 SqFt
Key Details
Sold Price $462,500
Property Type Single Family Home
Sub Type Single Family Residence
Listing Status Sold
Purchase Type For Sale
Square Footage 2,920 sqft
Price per Sqft $158
Subdivision Coastal Oaks At Nocatee
MLS Listing ID 1022734
Sold Date 03/05/20
Style Traditional
Bedrooms 4
Full Baths 3
HOA Fees $153/qua
HOA Y/N Yes
Originating Board realMLS (Northeast Florida Multiple Listing Service)
Year Built 2017
Property Description
This stunning MOVE IN READY home on a preserve lot is located in the exclusive, gated community of Coastal Oaks in Nocatee. BETTER THAN NEW! Thoughtfully designed & loaded with upgrades! Master BR and 2 BR's down. Gorgeous wood like tiles throughout. The only carpeting is in the upstairs bonus rm and BR. Beautiful chefs kitchen includes: quartz counters, SS appliances, LRG island w/ glass pendants, 5 burner gas cooktop w/ SS hood, trash pull out, soft clse cabinets/drawers, tray/baking sheet cabinet storage, Micro/oven tower built into cabinetry, undercabinet lighting & light rail molding. Walk out to your serene lanai off the kitchen. Down the street from CO pools, clubhouse & fitness cntr. Enjoy all of the resort style amenities Nocatee has to offer!
Close prox to beaches & TPC Sawgras Sawgras
Location
State FL
County St. Johns
Community Coastal Oaks At Nocatee
Area 272-Nocatee South
Direction Nocatee Parkway to Crosswater Parkway South to roundabout second exit (continue on Crosswater) Coastal Oaks is on the right, gated community. Bluewater to Pelican Pointe, home is on the right.
Interior
Interior Features Breakfast Bar, Eat-in Kitchen, Entrance Foyer, Kitchen Island, Pantry, Primary Bathroom -Tub with Separate Shower, Primary Downstairs, Walk-In Closet(s)
Heating Central, Electric, Heat Pump, Zoned
Cooling Central Air, Electric, Zoned
Flooring Carpet, Tile
Laundry Electric Dryer Hookup, Washer Hookup
Exterior
Parking Features Attached, Garage, Garage Door Opener
Garage Spaces 2.0
Pool Community, None
Utilities Available Cable Available, Natural Gas Available
Amenities Available Basketball Court, Children's Pool, Clubhouse, Fitness Center, Jogging Path, Playground, Security, Tennis Court(s), Trash
View Protected Preserve
Roof Type Membrane,Shingle
Porch Front Porch, Porch, Screened
Total Parking Spaces 2
Private Pool No
Building
Lot Description Cul-De-Sac, Sprinklers In Front, Sprinklers In Rear
Water Public
Architectural Style Traditional
Structure Type Fiber Cement,Frame
New Construction No
Schools
Elementary Schools Palm Valley Academy
Middle Schools Palm Valley Academy
High Schools Allen D. Nease
Others
HOA Name May Management
Tax ID 0702911530
Security Features Security System Owned,Smoke Detector(s)
Acceptable Financing Cash, Conventional, FHA, VA Loan
Listing Terms Cash, Conventional, FHA, VA Loan
Read Less
Want to know what your home might be worth? Contact us for a FREE valuation!

Our team is ready to help you sell your home for the highest possible price ASAP
Bought with FLORIDA HOMES REALTY & MTG LLC





