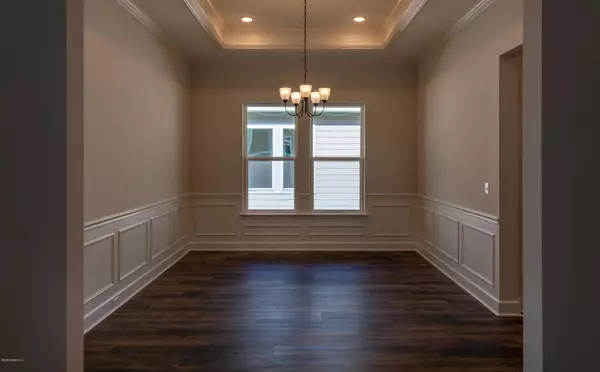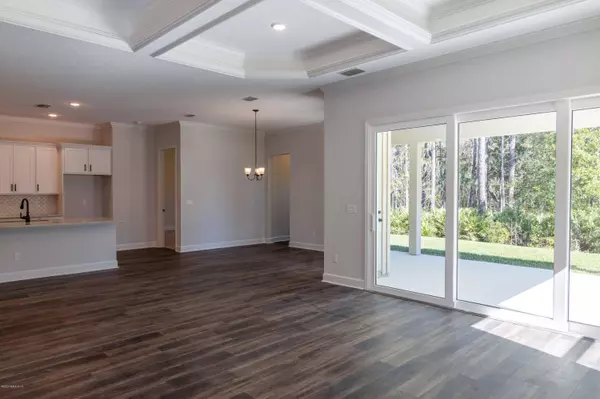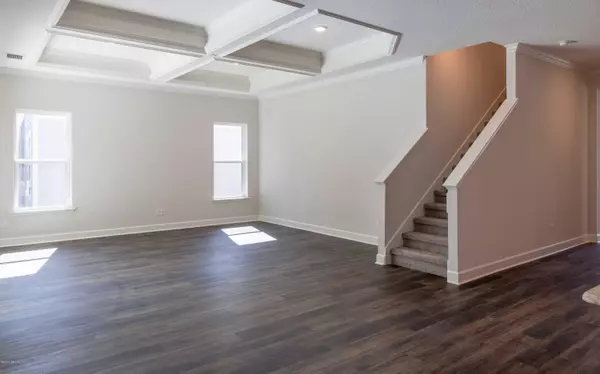$590,000
$604,900
2.5%For more information regarding the value of a property, please contact us for a free consultation.
392 QUAIL VISTA DR Ponte Vedra, FL 32081
5 Beds
4 Baths
3,110 SqFt
Key Details
Sold Price $590,000
Property Type Single Family Home
Sub Type Single Family Residence
Listing Status Sold
Purchase Type For Sale
Square Footage 3,110 sqft
Price per Sqft $189
Subdivision Nocatee
MLS Listing ID 1006970
Sold Date 03/20/20
Bedrooms 5
Full Baths 4
Construction Status Under Construction
HOA Fees $35/ann
HOA Y/N Yes
Originating Board realMLS (Northeast Florida Multiple Listing Service)
Year Built 2020
Lot Dimensions 58x162
Property Description
Location, Location,Location!...Nocatee & St Johns County! #1 rated school district! Another 100% Energy Star Certified Home built by Providence Homes in The Colony at Twenty Mile! Energy Efficiency never looked so good! The award winning Ellaville Quick Move-In Home is a spacious 3110 Sq. Ft. 4 bedrooms, 4 baths, featuring second floor 5th bedroom or bonus room, Dining Room, Family Room, Covered Patio and 3-Car Courtyard Garage. Appointments include Luxury Vinyl Plank flooring, ceramic tile and carpet, Quartz Kitchen Countertops w/ Island, Stainless Steel Kitchen Appliances, Ceramic Tile Backsplash, and more. Estimated JAN 2020 completion
Location
State FL
County St. Johns
Community Nocatee
Area 271-Nocatee North
Direction From Valley Ridge Blvd, turn on Twenty Mile Rd, follow to fork & turn left. Continue half mile, turn left on Park Forest Dr, continue thru roundabout to Providence Homes at The Colony.
Interior
Interior Features Breakfast Bar, Eat-in Kitchen, Entrance Foyer, Pantry, Primary Bathroom -Tub with Separate Shower, Primary Downstairs, Split Bedrooms
Heating Central, Electric, Zoned
Cooling Electric, Zoned
Flooring Carpet, Tile, Vinyl
Fireplaces Type Other
Fireplace Yes
Laundry Electric Dryer Hookup, Washer Hookup
Exterior
Parking Features Attached, Garage, Garage Door Opener
Garage Spaces 3.0
Pool Community, None
Utilities Available Natural Gas Available
Amenities Available Basketball Court, Children's Pool, Fitness Center, Jogging Path, Playground
View Protected Preserve
Roof Type Shingle
Porch Covered, Front Porch, Patio
Total Parking Spaces 3
Private Pool No
Building
Lot Description Sprinklers In Front, Sprinklers In Rear
Sewer Public Sewer
Water Public
Structure Type Fiber Cement,Frame
New Construction Yes
Construction Status Under Construction
Schools
Elementary Schools Palm Valley Academy
Middle Schools Alice B. Landrum
High Schools Allen D. Nease
Others
Tax ID 0680632030
Security Features Smoke Detector(s)
Acceptable Financing Cash, Conventional, FHA, VA Loan
Listing Terms Cash, Conventional, FHA, VA Loan
Read Less
Want to know what your home might be worth? Contact us for a FREE valuation!

Our team is ready to help you sell your home for the highest possible price ASAP





