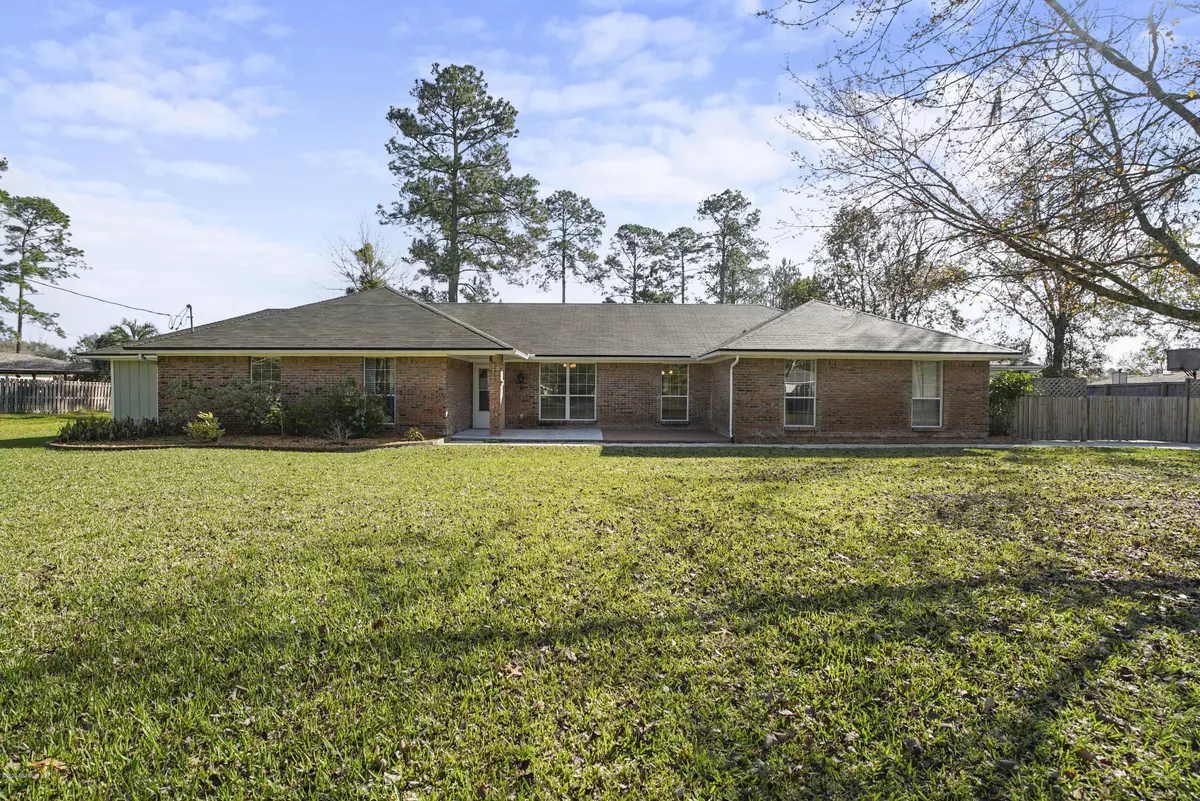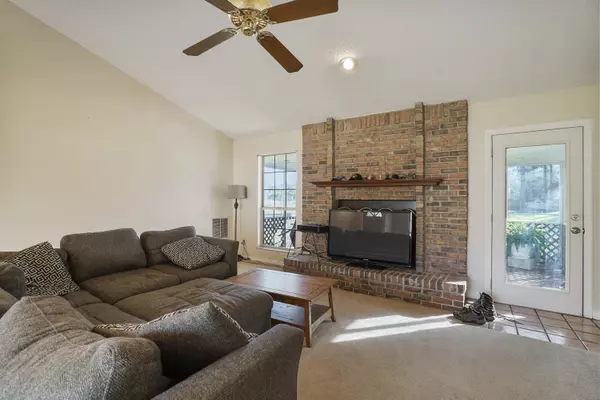$246,000
$248,000
0.8%For more information regarding the value of a property, please contact us for a free consultation.
2903 SEMINOLE VILLAGE DR Middleburg, FL 32068
3 Beds
2 Baths
2,439 SqFt
Key Details
Sold Price $246,000
Property Type Single Family Home
Sub Type Single Family Residence
Listing Status Sold
Purchase Type For Sale
Square Footage 2,439 sqft
Price per Sqft $100
Subdivision Seminole Village
MLS Listing ID 1017204
Sold Date 04/17/20
Bedrooms 3
Full Baths 2
HOA Y/N No
Originating Board realMLS (Northeast Florida Multiple Listing Service)
Year Built 1989
Property Description
Ever dreamed of living out of the city but still close to everything. With this beautiful 3 bed 2 bath home your dream could come true. Your wood burning fireplace in the enormous family room makes it so enjoyable. A separate formal dining room could entertain your friends and family. Your updated kitchen will come with stainless steel appliances and extra counter space to prepare those gourmet meals. Enjoy a bonus room next to kitchen to use an office or guest room. A retreat made out of the old garage area has heating and A/c. The garage area has a work area to enjoy those ''caves'' as needed. The back yard has a smaller area fenced in for pets and ample space behind to enjoy the outside. Located near the new toll road allows you easy commute. And Lake Asbury. Home is being sold ''As is is
Location
State FL
County Clay
Community Seminole Village
Area 142-Middleburg East
Direction Head south on Blanding Blvd/State Rd 21 S. Use the left 2 lanes to turn left onto Henley Rd. Turn right onto Co Rd 218. Turn right onto Seminole Village Dr
Interior
Interior Features Kitchen Island, Primary Bathroom - Tub with Shower, Vaulted Ceiling(s)
Heating Central, Electric
Cooling Central Air, Electric
Fireplaces Number 1
Fireplaces Type Wood Burning
Fireplace Yes
Laundry Electric Dryer Hookup, Washer Hookup
Exterior
Parking Features Detached, Garage
Garage Spaces 1.0
Fence Chain Link
Pool None
Roof Type Shingle
Porch Patio, Porch, Screened
Total Parking Spaces 1
Private Pool No
Building
Sewer Septic Tank
Water Well
Structure Type Frame
New Construction No
Others
Tax ID 19052501008502800
Security Features Smoke Detector(s)
Acceptable Financing Cash, Conventional, FHA, VA Loan
Listing Terms Cash, Conventional, FHA, VA Loan
Read Less
Want to know what your home might be worth? Contact us for a FREE valuation!

Our team is ready to help you sell your home for the highest possible price ASAP
Bought with ERA DAVIS & LINN





