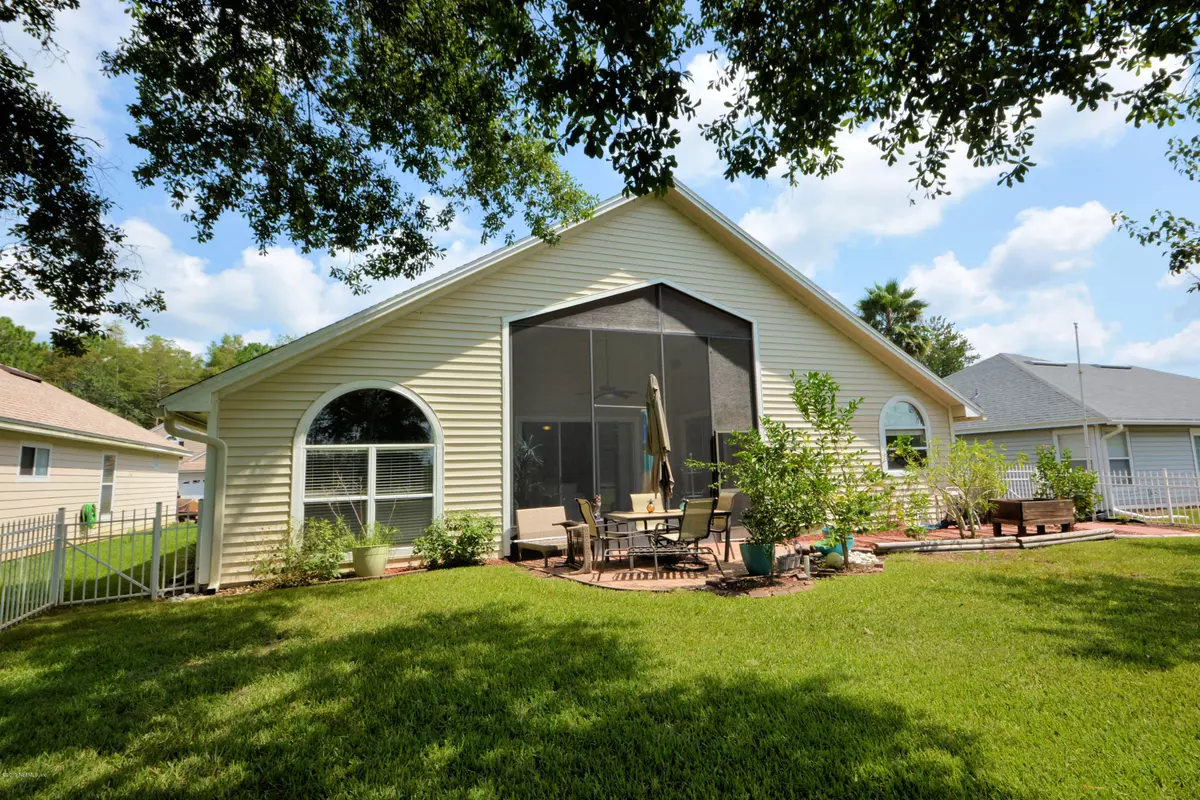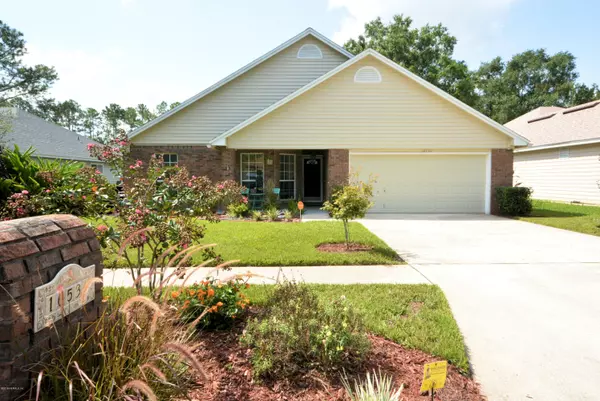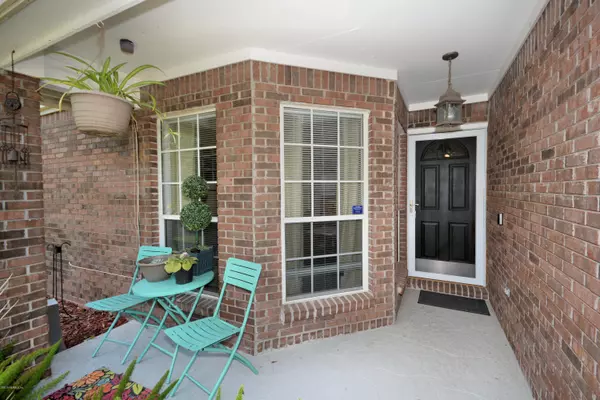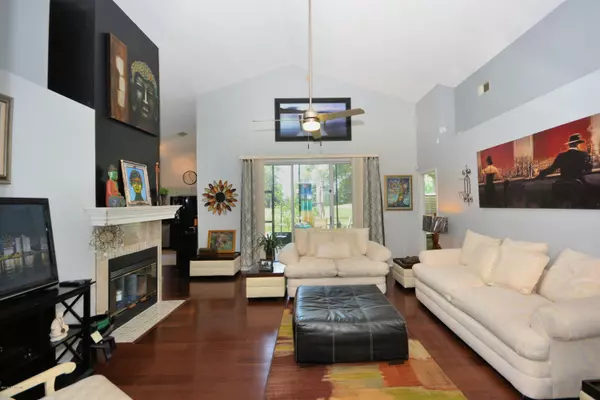$235,000
$239,000
1.7%For more information regarding the value of a property, please contact us for a free consultation.
10534 OTTER CREEK DR Jacksonville, FL 32222
4 Beds
2 Baths
1,697 SqFt
Key Details
Sold Price $235,000
Property Type Single Family Home
Sub Type Single Family Residence
Listing Status Sold
Purchase Type For Sale
Square Footage 1,697 sqft
Price per Sqft $138
Subdivision Bent Creek
MLS Listing ID 1010145
Sold Date 09/30/19
Bedrooms 4
Full Baths 2
HOA Fees $29/ann
HOA Y/N Yes
Originating Board realMLS (Northeast Florida Multiple Listing Service)
Year Built 1993
Lot Dimensions 63 x 130
Property Description
Beautiful Golf Course view and running Creek are just some of the features of this Bent Creek Home. Gorgeous home with brick accents, large driveway and 2-car garage. Inviting Front Porch opens to entrance with hallway which leads to a large open Great Room. This Room features wood floors, fireplace, and high ceilings with sliders overlooking beautiful backyard. Relax on the screened-in patio overlooking the golf course and creek. Fully Fenced back-yard. Recently renovated. The kitchen includes tile backsplash and tile floors. Master Bedroom with Ensuite bathroom which features wood storage cabinets with dual vanities with designer tiled walk-in shower. Updates also include: A/C 3/2017; Roof 2/2015; Water Softener 3/2015; Attic Seal 7/2017; Garage Door Opener 3/2015. Home also has a Select Home Warranty that can be transferred to new buyer
Location
State FL
County Duval
Community Bent Creek
Area 064-Bent Creek/Plum Tree
Direction From 295, Take 103rd Street West about 4 miles to Piper Glen Blvd. (Bent Creek entrance) and turn left. Go 1/2 mile to Otter Creek Drive and turn left. House is on the right.
Interior
Interior Features Breakfast Bar, Entrance Foyer, Pantry, Primary Bathroom - Shower No Tub, Primary Bathroom - Tub with Shower, Split Bedrooms, Vaulted Ceiling(s), Walk-In Closet(s)
Heating Central
Cooling Central Air
Flooring Carpet, Tile, Wood
Fireplaces Number 1
Fireplace Yes
Laundry Electric Dryer Hookup, Washer Hookup
Exterior
Garage Spaces 2.0
Fence Back Yard, Wrought Iron
Pool Community, None
Amenities Available Clubhouse, Playground
Waterfront Description Creek
View Golf Course, Water
Roof Type Shingle
Porch Front Porch, Patio
Total Parking Spaces 2
Private Pool No
Building
Lot Description On Golf Course
Sewer Public Sewer
Water Public
Structure Type Frame,Vinyl Siding
New Construction No
Others
Tax ID 0154341150
Security Features Security System Owned
Acceptable Financing Cash, Conventional, FHA, VA Loan
Listing Terms Cash, Conventional, FHA, VA Loan
Read Less
Want to know what your home might be worth? Contact us for a FREE valuation!

Our team is ready to help you sell your home for the highest possible price ASAP
Bought with EXIT MAGNOLIA POINT REALTY





