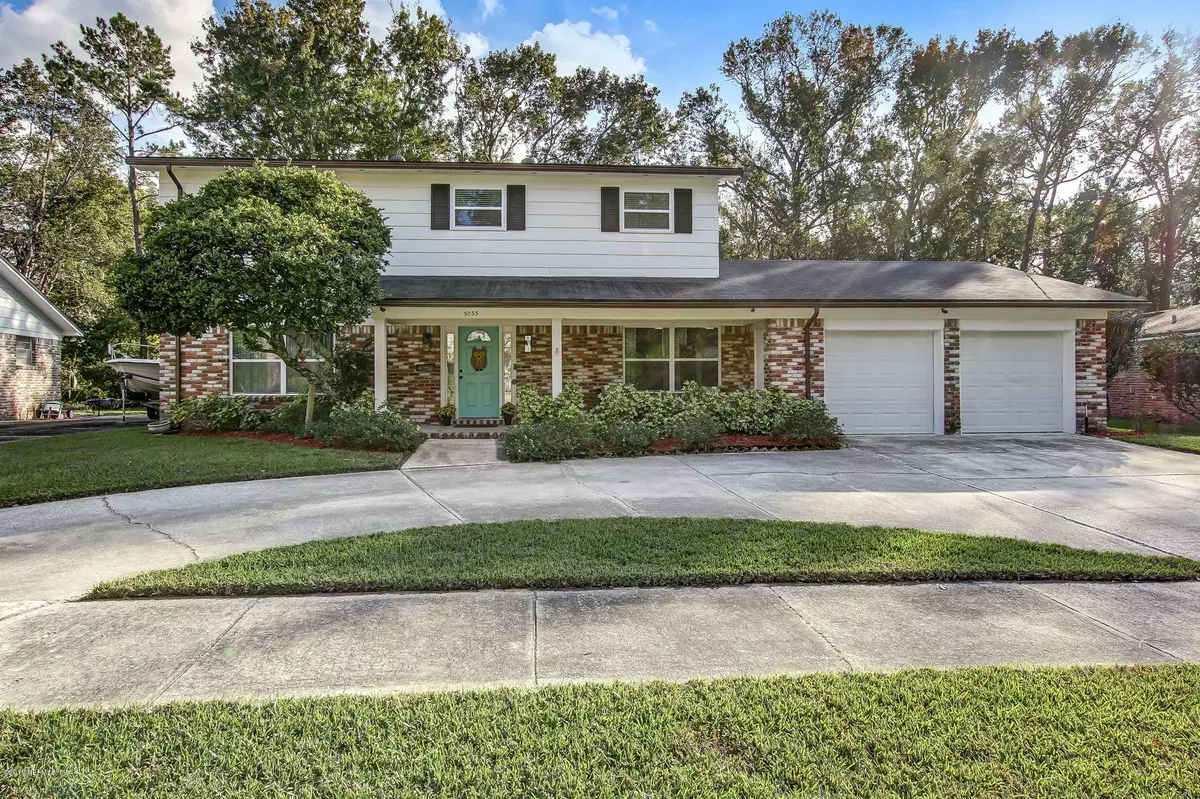$306,000
$299,900
2.0%For more information regarding the value of a property, please contact us for a free consultation.
5033 HARROW RD Jacksonville, FL 32217
5 Beds
3 Baths
2,700 SqFt
Key Details
Sold Price $306,000
Property Type Single Family Home
Sub Type Single Family Residence
Listing Status Sold
Purchase Type For Sale
Square Footage 2,700 sqft
Price per Sqft $113
Subdivision Brierwood
MLS Listing ID 1027573
Sold Date 01/31/20
Style Ranch
Bedrooms 5
Full Baths 2
Half Baths 1
HOA Y/N No
Originating Board realMLS (Northeast Florida Multiple Listing Service)
Year Built 1973
Property Description
MULTIPLE OFFERS RECEIVED. ACCEPTING HIGHEST AND BEST. MUST BE RECEIVED BY FRIDAY, DECEMBER 6TH AT 6PM
Where do we start......5 Bedroom 2 1/2 bath home with swimming pool. Incredibly well maintained home with many recent updates. New roof about 6 years ago, new A/C system 3 years ago with Nest thermostat, remodeled masterbath, granite kitchen countertops, remodeled family room with Luxury vinyl plank floors and Master closet with Closet organization built-ins. Oh....did I mention the workshop in the backyard with electricity, the completely fenced private backyard, the side Boat or RV parking, child pool fence, and the circle front drive for all the friends and family to park. This family friendly home is perfectly located in the heart of everything. Make your appointment today!
Location
State FL
County Duval
Community Brierwood
Area 012-San Jose
Direction Take I-95 South or North and Exit Baymeadows Rd- go West on Baymeadows, cross US 1 (Phillips Hwy) then Turn R on Old Kings Road S, Then L on Harrow Road, 3rd home on the L
Rooms
Other Rooms Workshop
Interior
Interior Features Pantry, Primary Bathroom - Shower No Tub, Walk-In Closet(s)
Heating Central
Cooling Central Air
Flooring Tile, Vinyl
Exterior
Parking Features Additional Parking, Circular Driveway, Garage Door Opener
Garage Spaces 2.0
Fence Back Yard, Wood
Pool In Ground, Other
Roof Type Shingle
Porch Front Porch
Total Parking Spaces 2
Private Pool No
Building
Sewer Public Sewer
Water Public
Architectural Style Ranch
Structure Type Frame
New Construction No
Others
Tax ID 1485120090
Security Features Security System Owned,Smoke Detector(s)
Acceptable Financing Cash, Conventional, FHA, VA Loan
Listing Terms Cash, Conventional, FHA, VA Loan
Read Less
Want to know what your home might be worth? Contact us for a FREE valuation!

Our team is ready to help you sell your home for the highest possible price ASAP
Bought with WATSON REALTY CORP





