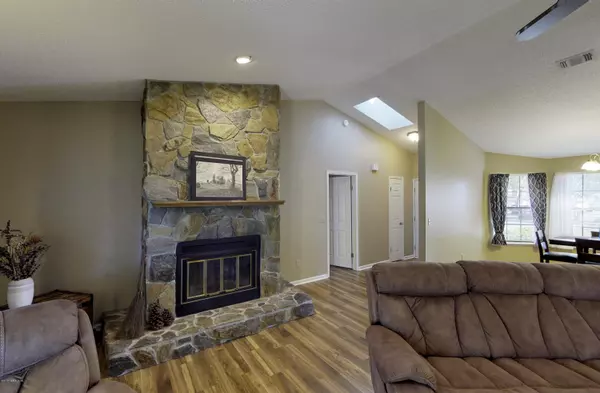$197,900
$194,900
1.5%For more information regarding the value of a property, please contact us for a free consultation.
8518 CROSS TIMBERS DR W Jacksonville, FL 32244
3 Beds
2 Baths
1,687 SqFt
Key Details
Sold Price $197,900
Property Type Single Family Home
Sub Type Single Family Residence
Listing Status Sold
Purchase Type For Sale
Square Footage 1,687 sqft
Price per Sqft $117
Subdivision Argyle/Chimney Lakes
MLS Listing ID 1026597
Sold Date 12/27/19
Style Traditional
Bedrooms 3
Full Baths 2
HOA Fees $36/qua
HOA Y/N Yes
Originating Board realMLS (Northeast Florida Multiple Listing Service)
Year Built 1986
Lot Dimensions 75 x 110 x 75 x 110
Property Description
Bright, Neutral, Meticulously Clean with many updates! This is a 3 bedroom home with a split bedroom floor plan. Let's start with the spacious familyroom with vaulted ceilings and a handsome, tall standing wood burning fireplace. The eat-in-kitchen has updated appliances and counter tops with re-freshed cabinets. A separate brightly lit formal diningroom with a bay window. The roomy master bedroom has a walk-in-closet and a nice size master bath. There is an ample sized fenced backyard with a covered patio and storage shed. 3 month old HVAC system with transferrable warranty, 4 yr old roof., New planked laminate flooring (except kitchen, baths) Close to schools, shopping, 8 mi to NAS Jax, 9 mi to Cecil Commerce Ctr., 20 mi to Downtown Jacksonville.
Location
State FL
County Duval
Community Argyle/Chimney Lakes
Area 067-Collins Rd/Argyle/Oakleaf Plantation (Duval)
Direction From I-295, exit south on Blanding Blvd. Turn right on Argyle Forest., Left on Cross Timbers Dr, W. Home will be on the Right.
Interior
Interior Features Eat-in Kitchen, Pantry, Primary Bathroom - Shower No Tub, Split Bedrooms
Heating Central
Cooling Central Air
Flooring Vinyl
Exterior
Parking Features Attached, Garage
Garage Spaces 2.0
Fence Back Yard
Pool Community
Amenities Available Basketball Court, Clubhouse, Tennis Court(s)
Roof Type Shingle
Porch Covered, Patio
Total Parking Spaces 2
Private Pool No
Building
Sewer Public Sewer
Water Public
Architectural Style Traditional
Structure Type Wood Siding
New Construction No
Schools
Elementary Schools Chimney Lakes
Middle Schools Charger Academy
High Schools Westside High School
Others
HOA Name Property Management
Tax ID 0164632708
Read Less
Want to know what your home might be worth? Contact us for a FREE valuation!

Our team is ready to help you sell your home for the highest possible price ASAP
Bought with COLDWELL BANKER VANGUARD REALTY





